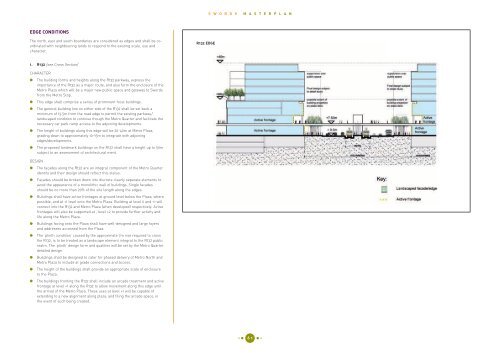Swords Masterplan - Fingal County Council
Swords Masterplan - Fingal County Council
Swords Masterplan - Fingal County Council
You also want an ePaper? Increase the reach of your titles
YUMPU automatically turns print PDFs into web optimized ePapers that Google loves.
EDGE CONDITIONS<br />
The north, east and south boundaries are considered as edges and shall be coordinated<br />
with neighbouring lands to respond to the existing scale, use and<br />
character.<br />
1. R132 [see Cross Section]<br />
CHARACTER<br />
● The building forms and heights along the R132 parkway, express the<br />
importance of the R132 as a major route, and also form the enclosure of the<br />
Metro Plaza which will be a major new public space and gateway to <strong>Swords</strong><br />
from the Metro Stop.<br />
● This edge shall comprise a series of prominent focal buildings.<br />
● The general building line on either side of the R132 shall be set back a<br />
minimum of 13.5m from the road edge to permit the existing parkway/<br />
landscaped condition to continue though the Metro Quarter and facilitate the<br />
necessary car park ramp access to the adjoining developments.<br />
● The height of buildings along this edge will be 20-40m at Metro Plaza,<br />
grading down to approximately 10-15m to integrate with adjoining<br />
edges/developments.<br />
● The proposed landmark buildings on the R132 shall have a height up to 50m<br />
subject to an assessment of architectural merit.<br />
DESIGN<br />
● The façades along the R132 are an integral component of the Metro Quarter<br />
identity and their design should reflect this status.<br />
● Façades should be broken down into discrete clearly separate elements to<br />
avoid the appearance of a monolithic wall of buildings. Single facades<br />
should be no more than 20% of the site length along the edges.<br />
● Buildings shall have active frontages at ground level below the Plaza, where<br />
possible, and at +1 level onto the Metro Plaza. Building at level 0 and +1 will<br />
connect into the R132 and Metro Plaza (when developed) respectively. Active<br />
frontages will also be supported at , level +2 to provide further activity and<br />
life along the Metro Plaza.<br />
● Buildings facing onto the Plaza shall have well-designed and large foyers<br />
and addresses accessed from the Plaza.<br />
● The ‘plinth condition’ caused by the approximate 7m rise required to cross<br />
the R132, is to be treated as a landscape element integral to the R132 public<br />
realm. The ‘plinth’ design form and qualities will be set by the Metro Quarter<br />
detailed design.<br />
● Buildings shall be designed to cater for phased delivery of Metro North and<br />
Metro Plaza to include at grade connections and access.<br />
● The height of the buildings shall provide an appropriate scale of enclosure<br />
to the Plaza.<br />
● The buildings fronting the R132 shall include an arcade treatment and active<br />
frontage at level +1 along the R132 to allow movement along this edge until<br />
the arrival of the Metro Plaza. These uses at level +1 will be capable of<br />
extending to a new alignment along plaza, and filing the arcade space, in<br />
the event of such being created.<br />
R132 EDGE<br />
S W O R D S M A S T E R P L A N<br />
6 1

















