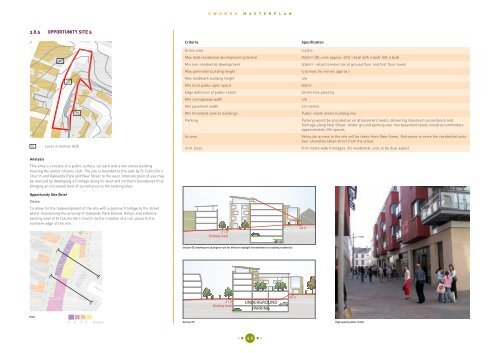Swords Masterplan - Fingal County Council
Swords Masterplan - Fingal County Council
Swords Masterplan - Fingal County Council
Create successful ePaper yourself
Turn your PDF publications into a flip-book with our unique Google optimized e-Paper software.
3.8.5 OPPORTUNITY SITE 5<br />
16 Level in metres AOD<br />
Analysis<br />
This area is consists of a public surface car park and a two storey building<br />
housing the senior citizens club. The site is bounded to the east by St Colmcille’s<br />
Church and Oaklands Park and New Street to the west. Intensification of use may<br />
2<br />
be realised by developing a frontage along its west and northern boundaries thus<br />
bringing an increased level of surveillance to the existing area.<br />
Opportunity Site Brief<br />
Vision<br />
To allow for the redevelopment of the site with a positive frontage to the street<br />
whilst maintaining the amenity of Oaklands Park behind. Retain and enhance<br />
existing view of St Columcille’s Church by the creation of a civic plaza to the<br />
northern edge of the site.<br />
Plan<br />
E<br />
F<br />
20<br />
22<br />
27<br />
F<br />
5 4 3 2 storeys<br />
E<br />
F<br />
S W O R D S M A S T E R P L A N<br />
Criteria Specification<br />
Gross area 0.43ha<br />
Max total residential development potential 7000m 2 (82 units approx: 20% 1 bed/ 65% 2 bed/ 15% 3 bed)<br />
Min non-residential development 3060m 2 : retail/commercial at ground floor and first floor levels<br />
Max perimeter building height 5 storeys (16 metres approx.)<br />
Max landmark building height n/a<br />
Min local public open space 900m 2<br />
Edge definition of public realm Street tree planting<br />
Min carriageway width n/a<br />
Min pavement width 2.0 metres<br />
Min threshold zone to buildings Public realm meets building line<br />
Parking Parking would be provided as an at basement levels, delivering maximum surveillance and<br />
frontage along New Street. Under ground parking over two basement levels would accommodate<br />
approximately 200 spaces.<br />
Access Vehicular access to the site will be taken from New Street. Entrances to serve the residential units<br />
over should be taken direct from the street.<br />
Unit Sizes 8-10 metre wide frontages. All residential units to be dual aspect.<br />
Secon FF<br />
21.0<br />
Existing level<br />
Section EE showing the 25 degree rule for effective daylight transmittance to existing residential<br />
Secon EE showing the 25 degree rule for eecve daylight<br />
transmiance to exisng residenal<br />
21.0<br />
Existing level<br />
UNDERGROUND<br />
PARKING<br />
Section FF High quality public realm<br />
4 6<br />
26.0<br />
24.0

















