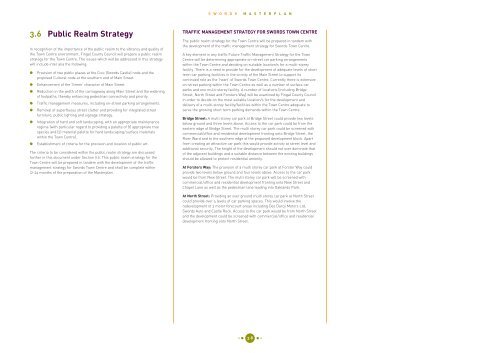Swords Masterplan - Fingal County Council
Swords Masterplan - Fingal County Council
Swords Masterplan - Fingal County Council
Create successful ePaper yourself
Turn your PDF publications into a flip-book with our unique Google optimized e-Paper software.
3.6 Public Realm Strategy<br />
In recognition of the importance of the public realm to the vibrancy and quality of<br />
the Town Centre environment, <strong>Fingal</strong> <strong>County</strong> <strong>Council</strong> will prepare a public realm<br />
strategy for the Town Centre. The issues which will be addressed in this strategy<br />
will include inter alia the following:<br />
● Provision of two public plazas at the Civic (<strong>Swords</strong> Castle) node and the<br />
proposed Cultural node at the southern end of Main Street.<br />
● Enhancement of the ‘Green’ character of Main Street.<br />
● Reduction in the width of the carriageway along Main Street and the widening<br />
of footpaths, thereby enhancing pedestrian connectivity and priority.<br />
● Traffic management measures, including on-street parking arrangements.<br />
● Removal of superfluous street clutter and providing for integrated street<br />
furniture, public lighting and signage strategy.<br />
● Integration of hard and soft landscaping, with an appropriate maintenance<br />
regime (with particular regard to providing a palette of [1] appropriate tree<br />
species and [2] material palette for hard landscaping/surface materials<br />
within the Town Centre).<br />
● Establishment of criteria for the provision and location of public art.<br />
The criteria to be considered within the public realm strategy are discussed<br />
further in this document under Section 9.0. This public realm strategy for the<br />
Town Centre will be prepared in tandem with the development of the traffic<br />
management strategy for <strong>Swords</strong> Town Centre and shall be complete within<br />
12-24 months of the preparation of the <strong>Masterplan</strong>.<br />
S W O R D S M A S T E R P L A N<br />
TRAFFIC MANAGEMENT STRATEGY FOR SWORDS TOWN CENTRE<br />
The public realm strategy for the Town Centre will be prepared in tandem with<br />
the development of the traffic management strategy for <strong>Swords</strong> Town Centre.<br />
A key element in any traffic Future Traffic Management Strategy for the Town<br />
Centre will be determining appropriate on-street car parking arrangements<br />
within the Town Centre and deciding on suitable location/s for a multi-storey<br />
facility .There is a need to provide for the development of adequate levels of short<br />
term car parking facilities in the vicinity of the Main Street to support its<br />
continued role as the ‘heart’ of <strong>Swords</strong> Town Centre. Currently there is extensive<br />
on-street parking within the Town Centre as well as a number of surface car<br />
parks and one multi-storey facility. A number of locations [including Bridge<br />
Street, North Street and Forsters Way] will be examined by <strong>Fingal</strong> <strong>County</strong> <strong>Council</strong><br />
in order to decide on the most suitable location/s for the development and<br />
delivery of a multi-storey facility/facilities within the Town Centre adequate to<br />
serve the growing short term parking demands within the Town Centre.<br />
Bridge Street: A multi storey car park at Bridge Street could provide two levels<br />
below ground and three levels above. Access to the car park could be from the<br />
eastern edge of Bridge Street. The multi storey car park could be screened with<br />
commercial/office and residential development fronting onto Bridge Street, the<br />
River Ward and to the southern edge of the proposed development block. Apart<br />
from creating an attractive car park this would provide activity at street level and<br />
additional security. The height of the development should not over dominate that<br />
of the adjacent buildings and a suitable distance between the existing buildings<br />
should be allowed to protect residential amenity.<br />
At Forsters Way: The provision of a multi storey car park at Forster Way could<br />
provide two levels below ground and four levels above. Access to the car park<br />
would be from New Street. The multi storey car park will be screened with<br />
commercial/office and residential development fronting onto New Street and<br />
Chapel Lane as well as the pedestrian lane leading into Oaklands Park.<br />
At North Street: Providing an over ground multi storey car park at North Street<br />
could provide over 4 levels of car parking spaces. This would involve the<br />
redevelopment of 3 motor forecourt areas including Des Darcy Motors Ltd,<br />
<strong>Swords</strong> Auto and Castle Rock. Access to the car park would be from North Street<br />
and the development could be screened with commercial/office and residential<br />
development fronting onto North Street.<br />
3 8

















