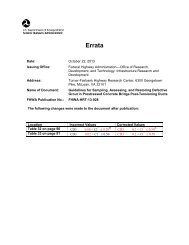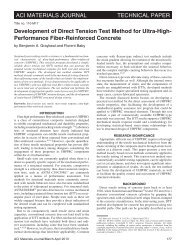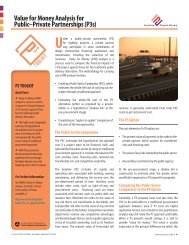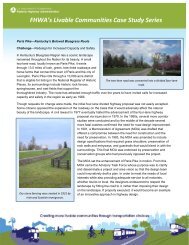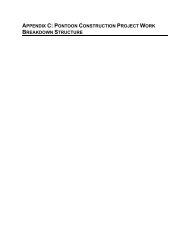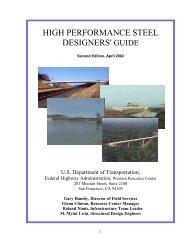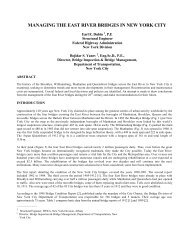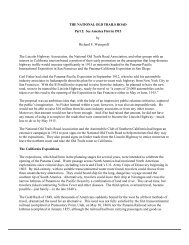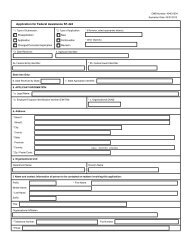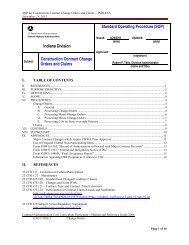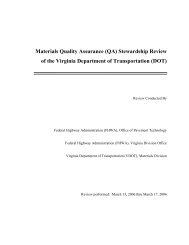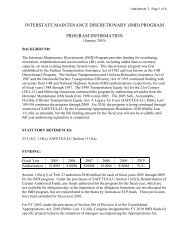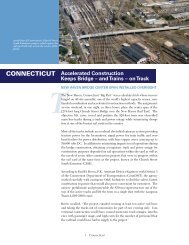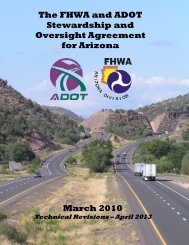Construction Program Management and Inspection Guide
Construction Program Management and Inspection Guide
Construction Program Management and Inspection Guide
Create successful ePaper yourself
Turn your PDF publications into a flip-book with our unique Google optimized e-Paper software.
Guardrail <strong>and</strong> End Treatments<br />
Strong Post W-Beam Guardrail<br />
Verify:<br />
Height<br />
▼ Roadside installations: 706 mm (27-28 in) to top of<br />
w-beam rail.<br />
▼ Median installations: 550 mm (22 in) to center of rail<br />
with no rubrail, or 610 mm (24 in) to center of rail <strong>and</strong><br />
300 mm (12 in) to center of rubrail.<br />
Blockout<br />
▼ Wood blockouts with wood posts toenailed to prevent<br />
rotation of blockout.<br />
▼ Wood blockouts with steel posts routed <strong>and</strong> fit around<br />
edge of steel post.<br />
▼ Steel blockouts only if speeds are 72 km (45 mph)<br />
or less.<br />
▼ Recycled or composite blockouts connected in a<br />
manner that prevents rotation.<br />
Rail<br />
▼ Splices lapped to prevent snagging for the direction of<br />
traffic nearest the rail.<br />
Location<br />
▼ Slope in front of w-beam guardrail no steeper than<br />
1:10.<br />
▼ Preferred minimum offset from shoulder is 0.6 m (2 ft).<br />
▼ No rigid objects within 0.9 m (3 ft) of the back of the<br />
line of posts unless measures have been taken to further<br />
stiffen the system.<br />
Terminals<br />
▼ Strut on ground or partially buried.<br />
▼ Wood post holes near ground (see manufacturer’s<br />
drawing for height <strong>and</strong> number of drilled posts as well<br />
as need for soil tubes).<br />
▼ Steel posts hinged for breakaway design.<br />
▼ Slope approaching <strong>and</strong> around terminal no steeper than<br />
1:10.<br />
Appendix D: <strong>Inspection</strong>s-in-Depth<br />
CONSTRUCTION PROGRAM MANAGEMENT AND INSPECTION GUIDE (5/01/04)<br />
Concrete Barrier<br />
Verify:<br />
Height<br />
▼ Basic: 810 mm (32 in) minimum to top of w-beam<br />
barrier.<br />
▼ Heavy truck traffic: 1070 mm (42 in) to top of barrier.<br />
General<br />
▼ Ensure that all concrete barriers are terminated in a<br />
backslope with an approved crash cushion or with an<br />
approved transition to guardrail design.<br />
NOTE: Substantiate the above dimensions with the<br />
approved plans <strong>and</strong> details or manufacturers<br />
recommendations prior to the review. For further<br />
information on these issues or other types of roadside<br />
hardware, see the AASHTO Roadside Design <strong>Guide</strong><br />
(see Appendix E).<br />
D–21



