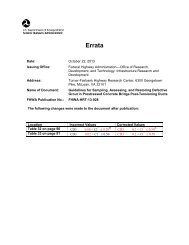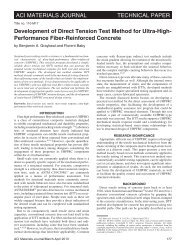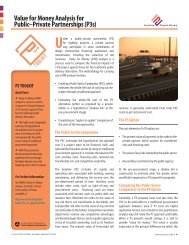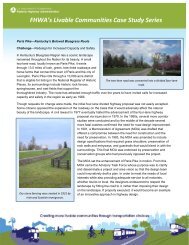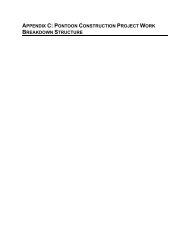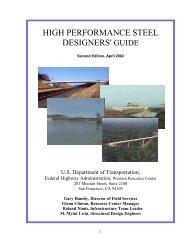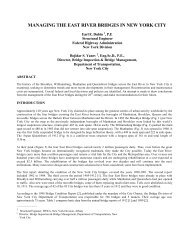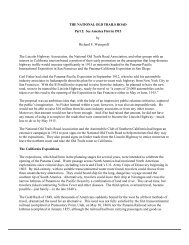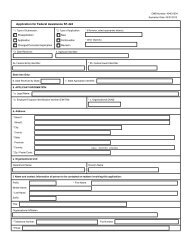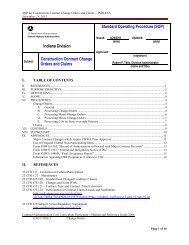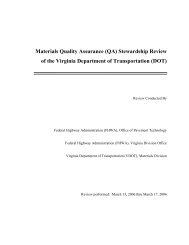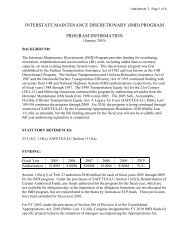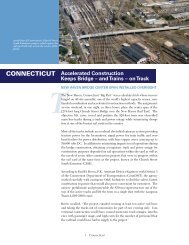Construction Program Management and Inspection Guide
Construction Program Management and Inspection Guide
Construction Program Management and Inspection Guide
You also want an ePaper? Increase the reach of your titles
YUMPU automatically turns print PDFs into web optimized ePapers that Google loves.
D–16<br />
Appendix D: <strong>Inspection</strong>s-in-Depth<br />
CONSTRUCTION PROGRAM MANAGEMENT AND INSPECTION GUIDE (5/01/04)<br />
Examine those physical features of completed work that are<br />
visible:<br />
▼ Apparent workmanship <strong>and</strong> degree of care given by the<br />
quality control <strong>and</strong> acceptance process.<br />
▼ Visual lines <strong>and</strong> grades.<br />
▼ Straightness of overhangs, curb chamfers, railings.<br />
▼ Uniformity of the surface texture.<br />
▼ Surface drainage <strong>and</strong> outfalls.<br />
▼ Uniformity of position of roller-bearing devices.<br />
▼ Conformance of expansion plates to the grades of the<br />
deck <strong>and</strong> required gap.<br />
▼ Final cleanup; the removal of temporary supports,<br />
detour facilities, <strong>and</strong> debris.<br />
Review field office documentation:<br />
▼ Test reports.<br />
▼ Pay quantities. Verify that calculations meet st<strong>and</strong>ard<br />
specification requirements.<br />
▼ Delivery records (invoices, delivery tickets, reports, etc.)<br />
on incorporated materials.<br />
▼ Verify that test <strong>and</strong> inspection reports covering<br />
materials incorporated in the minor structures<br />
document compliance with the contract.<br />
Prestressed Concrete Members<br />
Review during construction:<br />
▼ Procedures for prestress plant inspection; verify<br />
compliance on current project.<br />
▼ Erection sequence <strong>and</strong> equipment requirements for<br />
lifting; verify compliance with the approved erection<br />
plan.<br />
▼ Bearing seats at correct elevation <strong>and</strong> alignment.<br />
▼ Inspect beams for correct camber, length, alignment,<br />
<strong>and</strong> damage.<br />
Temporary Structures<br />
Ensure:<br />
▼ Shop drawings or plans are signed by a registered<br />
professional engineer.<br />
▼ Structure meets plan requirements for minimum<br />
roadway width, vertical clearance, <strong>and</strong> minimum<br />
opening size.<br />
Subbase <strong>and</strong> Base<br />
▼ Verify if this should include subgrade.<br />
▼ Verify that the quality control <strong>and</strong> acceptance<br />
procedures maintain effective inspection at all points of<br />
work.<br />
Subgrade<br />
▼ Verify procedures used to document subgrade<br />
preparation for grade, cross-section, surface uniformity,<br />
moisture content, density, <strong>and</strong> correction of soft spots<br />
prior to placing subsequent pavement structure.<br />
▼ Verify subbase <strong>and</strong> base as-constructed <strong>and</strong> material<br />
properties.<br />
On projects where the final thickness of the pavement<br />
structure is established from test results obtained from the<br />
constructed subgrade, verify the frequency <strong>and</strong> adequacy of<br />
the on-site sampling <strong>and</strong> testing; check that the<br />
recommended thickness is in conformity with the State’s<br />
design criteria for thickness of flexible pavements.



