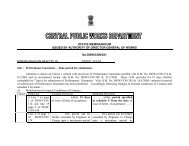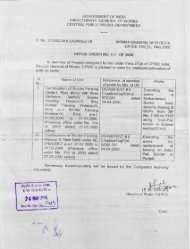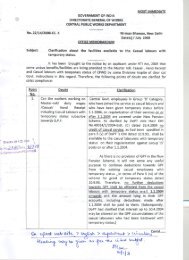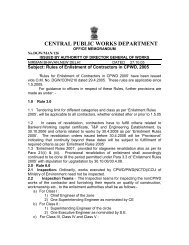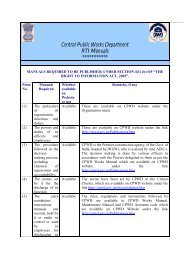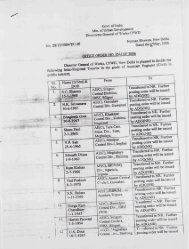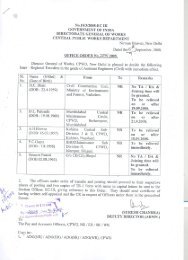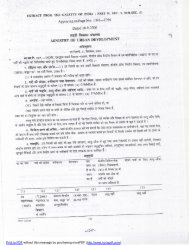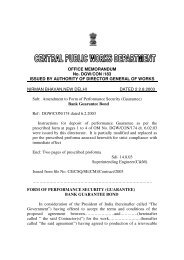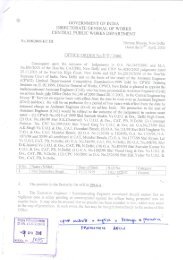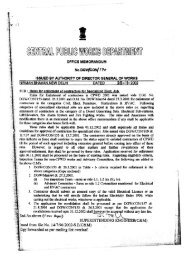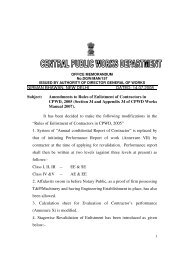- Page 1 and 2:
GOVERNMENT OF INDIA CENTRAL PUBLIC
- Page 3:
FOREWORD It gives me great satisfac
- Page 7 and 8:
CONTENTS VII CONTENTS CHAPTER I WOR
- Page 9 and 10:
CONTENTS IX 7.10 Test checking of m
- Page 11 and 12:
CONTENTS XI SECTION 17 : PUBLICITY
- Page 13 and 14:
CONTENTS XIII SECTION 26 : ISSUE OF
- Page 15 and 16:
CONTENTS XV 35.20 Judgment in Court
- Page 17 and 18:
CONTENTS XVII CHAPTER VI QUALITY OF
- Page 19 and 20:
CONTENTS XIX Appendix 13 Register o
- Page 21 and 22:
SECTION 1 CHAPTER I WORKS SECTION 1
- Page 23 and 24:
SECTION 1 Annexure (Refer Para 1.2)
- Page 25 and 26:
SECTION 1 Rule 134. Review of Proje
- Page 27 and 28:
SECTION 2 Urgent Works:- The urgent
- Page 29 and 30:
SECTION 2 2.5.1 Accord of technical
- Page 31 and 32:
SECTION 2 Outlay on Housing” will
- Page 33 and 34:
SECTION 2 2.7.1.4 Horticulture work
- Page 35 and 36:
SECTION 3 preliminary estimates. In
- Page 37 and 38:
SECTION 4 SECTION 4 PREPARATION OF
- Page 39 and 40:
SECTION 4 4.1.5 Provision for conti
- Page 41 and 42:
SECTION 4 4.3 Schedule of Rates (1)
- Page 43 and 44:
SECTION 4 4.10 Estimates for furnit
- Page 45 and 46:
SECTION 4 Annexure- I (Refer Para 4
- Page 47 and 48:
SECTION 4 (vi) Where the buildings
- Page 49 and 50:
SECTION 4 prescribed by this Direct
- Page 51 and 52:
SECTION 4 Annexure-IA Model Format
- Page 53 and 54:
SECTION 5 SECTION 5 EXECUTION OF OR
- Page 55 and 56:
SECTION 5 (viii) A statement showin
- Page 57 and 58:
SECTION 6 (3) The Divisional Office
- Page 59 and 60:
SECTION 6 6.13.1 Engagement of Priv
- Page 61 and 62:
SECTION 6A standard works document
- Page 63 and 64:
SECTION 6A 2.1 Water Criterion 10:
- Page 65 and 66:
SECTION 6A Criterion 30: Tobacco an
- Page 67 and 68:
SECTION 6A PACKAGE PROJECT GREEN PA
- Page 69 and 70:
SECTION 6A PACKAGE PROJECT GREEN PA
- Page 71 and 72:
SECTION 7 CHAPTER II WORK ACCOUNTS
- Page 73 and 74:
SECTION 7 (5) Recording of date of
- Page 75 and 76:
SECTION 7 (ii) On standard sectiona
- Page 77 and 78:
SECTION 7 (ii) Permitted variation
- Page 79 and 80:
SECTION 7 7.12 Computerised Measure
- Page 81 and 82:
SECTION 7 7.14 Loss of Measurement
- Page 83 and 84:
SECTION 8 (a) Soon after the close
- Page 85 and 86:
SECTION 9 (c) Hand Receipt Form CPW
- Page 87 and 88:
SECTION 10 (2) There are two forms
- Page 89 and 90:
SECTION 10 (4) The undisposed balan
- Page 91 and 92:
SECTION 10 to the appropriate autho
- Page 93 and 94:
SECTION 11 credit is afforded by th
- Page 95 and 96:
SECTION 11 Annexure (Reference para
- Page 97 and 98:
SECTION 12 purposes only, copies of
- Page 99 and 100:
SECTION 12 (2) The Departmental cha
- Page 101 and 102:
SECTION 13 work, estimated cost put
- Page 103 and 104:
SECTION 13 (4) Drawing and design b
- Page 105 and 106:
SECTION 14 SECTION 14 AWARD OF WORK
- Page 107 and 108:
SECTION 15 SECTION 15 PREPARATION O
- Page 109 and 110:
SECTION 15 15.2.2 Tenders for works
- Page 111 and 112:
SECTION 15 (6) Running payment for
- Page 113 and 114:
SECTION 15 Envelope-1 of all tender
- Page 115 and 116:
SECTION 15 Annexure Register of NIT
- Page 117 and 118:
SECTION 16 (5) In case number of an
- Page 119 and 120:
SECTION 16 Note: (a) However for sp
- Page 121 and 122:
SECTION 16 16.8 Tenders for Special
- Page 123 and 124:
SECTION 16 16.11.3.5 Non performanc
- Page 125 and 126:
SECTION 16 (42) Stainless steel Wat
- Page 127 and 128:
SECTION 16 (39) Repair and Maintana
- Page 129 and 130:
SECTION 16 Annexure IV (Reference p
- Page 131 and 132:
SECTION 17 17.4 Duty of Head Clerk
- Page 133 and 134:
SECTION 18 18.2.3 Tendering limit w
- Page 135 and 136:
SECTION 19 SECTION 19 EARNEST MONEY
- Page 137 and 138:
SECTION 19 to any other right or re
- Page 139 and 140:
SECTION 20 20.1.3 Procedure for dea
- Page 141 and 142:
SECTION 20 the work is large and th
- Page 143 and 144:
SECTION 20 20.4.3.1 Justification o
- Page 145 and 146:
SECTION 20 are required in the case
- Page 147 and 148:
SECTION 20 Annexure-I Sample letter
- Page 149 and 150:
SECTION 20A SECTION 20A (New Sectio
- Page 151 and 152:
SECTION 20A 3. The list of document
- Page 153 and 154:
SECTION 20A (c) Website address www
- Page 155 and 156:
SECTION 20A 4. Procedure for dealin
- Page 157 and 158:
SECTION 20A 16. Contractor must ens
- Page 159 and 160:
SECTION 20A To become eligible for
- Page 161 and 162:
SECTION 20A 13. The competent autho
- Page 163 and 164:
SECTION 20A Annexure - 20A.13.1 (Ne
- Page 165 and 166:
SECTION 20A Annexure-20A.13.2 (New
- Page 167 and 168:
SECTION 20A 20A.14 Guidelines/clari
- Page 169 and 170:
SECTION 20A 11. The specimen Press
- Page 171 and 172:
SECTION 20A As per existing provisi
- Page 173 and 174:
SECTION 20A 27 Whether cost of bid
- Page 175 and 176:
SECTION 21 21.3 Forms of Security D
- Page 177 and 178:
SECTION 21 (vii) Cheques/drafts iss
- Page 179 and 180:
SECTION 21 Annexure Form of Perform
- Page 181 and 182:
SECTION 22 (3) There is no need to
- Page 183 and 184:
SECTION 23 (ii) However, the Sub-Di
- Page 185 and 186:
SECTION 23 (2) The authority compet
- Page 187 and 188:
SECTION 24 SECTION 24 EXTRA SUBSTIT
- Page 189 and 190:
SECTION 24 24.5 Rates for extra ite
- Page 191 and 192:
SECTION 25 25.2 Maintenance of Insp
- Page 193 and 194:
SECTION 26 SECTION 26 ISSUE OF MATE
- Page 195 and 196:
SECTION 26 the rate quoted for that
- Page 197 and 198:
SECTION 26 (3) Maintenance of accou
- Page 199 and 200:
SECTION 27 SECTION 27 MATERIALS ARR
- Page 201 and 202:
SECTION 27 (7) The contractor shall
- Page 203 and 204:
SECTION 28 (ii) In case where T&P i
- Page 205 and 206:
SECTION 29 such extension of time i
- Page 207 and 208:
SECTION 29 Annexure Proforma For Hi
- Page 209 and 210:
SECTION 30 30.1.2 Objections raised
- Page 211 and 212:
SECTION 30 (4) Completion certifica
- Page 213 and 214:
SECTION 31 of the competent authori
- Page 215 and 216:
SECTION 31 To Sir, ................
- Page 217 and 218:
SECTION 32 (e) When an advance paym
- Page 219 and 220:
SECTION 32 32.6.3 Insurance of equi
- Page 221 and 222:
SECTION 33 33.1.2 Recovery of compe
- Page 223 and 224:
SECTION 33 33.5.4 Finality of decis
- Page 225 and 226:
SECTION 33 get measured and accepte
- Page 227 and 228:
SECTION 33 33.10 Clause 10(CC) of F
- Page 229 and 230:
SECTION 33 unskilled male mazdoor
- Page 231 and 232:
SECTION 33 [Form no. CPWD 9, 10, 11
- Page 233 and 234:
SECTION 33 33.15.2 Validity of reco
- Page 235 and 236:
SECTION 34 (5) Normally, working ho
- Page 237 and 238:
SECTION 35 SECTION 35 ARBITRATION A
- Page 239 and 240:
SECTION 35 (2) If the work has been
- Page 241 and 242:
SECTION 35 (4) All the documentary
- Page 243 and 244:
SECTION 35 35.15 Acceptance/Challen
- Page 245 and 246:
SECTION 35 the date on which his ap
- Page 247 and 248:
SECTION 35 (5) In all court cases c
- Page 249 and 250:
SECTION 35 (8) Before a dispute is
- Page 251 and 252:
SECTION 35 Annexure - II Specimen f
- Page 253 and 254:
SECTION 35 Annexure - IV Quarterly
- Page 255 and 256:
SECTION 36 (7) In case certain mate
- Page 257 and 258:
SECTION 37 the reasonableness of ra
- Page 259 and 260:
SECTION 37 (2) The indenting office
- Page 261 and 262:
SECTION 37 37.15 Advance Payments O
- Page 263 and 264:
SECTION 38 (iii) The amount of adva
- Page 265 and 266:
SECTION 39 (4) In the case of both
- Page 267 and 268:
SECTION 40 (3) Specimen draft condi
- Page 269 and 270:
SECTION 40 Annexure Draft specimen
- Page 271 and 272:
SECTION 42 SECTION 42 SAFE CUSTODY
- Page 273 and 274:
SECTION 43 (6) The authorisation le
- Page 275 and 276:
SECTION 44 SECTION 44 DISPOSAL OF S
- Page 277 and 278:
SECTION 45 SECTION 45 LOSSES ON STO
- Page 279 and 280:
SECTION 46 SECTION 46 STOCK TAKING
- Page 281 and 282:
SECTION 47 47.2.6 Appropriation Bil
- Page 283 and 284:
SECTION 47 47 47.3.2. Other Heads (
- Page 285 and 286:
SECTION 47 47.4.8 New construction
- Page 287 and 288:
SECTION 47 47 (3) For “Minor Work
- Page 289 and 290:
SECTION 47 47 Annexure - I [Referen
- Page 291 and 292:
SECTION 48 SECTION 48 SAVINGS, EXCE
- Page 293 and 294:
SECTION 48 (3) The transfer or re-a
- Page 295 and 296:
SECTION 49 SECTION 49 DISTRIBUTION
- Page 297 and 298:
SECTION 50 SECTION 50 RECONCILIATIO
- Page 299 and 300:
SECTION 51 SECTION 51 REGULARISATIO
- Page 301 and 302:
SECTION 52 (2) The inspection repor
- Page 303 and 304:
SECTION 52 Annexure - III List of d
- Page 305 and 306:
SECTION 53 (ii) All Samples of mate
- Page 307 and 308:
SECTION 53 (f) Door/window fittings
- Page 309 and 310:
SECTION 53 (ii) Construction works
- Page 311 and 312:
SECTION 53 53.13 Calendar of return
- Page 313 and 314:
SECTION 53 (4) Further, action on s
- Page 315 and 316:
SECTION 53 12. Constant temperature
- Page 317 and 318:
SECTION 53 Annexure -III Proforma F
- Page 319 and 320:
SECTION 53 5. Whether structural dr
- Page 321 and 322:
SECTION 53 PART — E CHECK LIST FO
- Page 323 and 324:
SECTION 53 5.2 Testing 5.2.1 Are al
- Page 325 and 326:
SECTION 53 Annexure - VI Quarterly
- Page 327 and 328:
SECTION 53 4.0 Process control aspe
- Page 329 and 330:
SECTION 53 1. Civil Work Annexure -
- Page 331 and 332:
SECTION 53 3. Horticulture Works It
- Page 333 and 334: SECTION 54 (c) He will arrange for
- Page 335 and 336: SECTION 54 (3) The Accountant Gener
- Page 337 and 338: SECTION 54 (iii) The Register shoul
- Page 339 and 340: SECTION 54 detail by the Internal A
- Page 341 and 342: SECTION 54 Note 3: The list of paym
- Page 343 and 344: SECTION 55 CHAPTER VIII SECTION 55
- Page 345 and 346: SECTION 55 (4) In so far as the Cen
- Page 347 and 348: SECTION 55 (g) As regards the Actio
- Page 349 and 350: APPENDIX 1 Sl No. Nature of Power D
- Page 351 and 352: APPENDIX 1 9 Accord of sanction to
- Page 353 and 354: APPENDIX 1 SE/DOH (i) Under his own
- Page 355 and 356: APPENDIX 1 SE/DOH Where sanctioned
- Page 357 and 358: APPENDIX 1 23 (a) To accept highest
- Page 359 and 360: APPENDIX 1 29 Powers to modify cont
- Page 361 and 362: APPENDIX 1 36 (a) Local purchase of
- Page 363 and 364: APPENDIX 2 APPENDIX - 2 [Reference
- Page 365 and 366: APPENDIX 2 Part II - Materials 19.
- Page 367 and 368: APPENDIX 2 (d) Do the invert levels
- Page 369 and 370: APPENDIX 2 22. Tools and Plants Sl.
- Page 371 and 372: APPENDIX 2 roads with a width of
- Page 373 and 374: APPENDIX 3 To APPENDIX - 3 [Referen
- Page 375 and 376: APPENDIX 4 APPENDIX - 4 [Reference
- Page 377 and 378: APPENDIX 4 S. Status of incumbent N
- Page 379 and 380: APPENDIX 4 S. No 1. Visitors room 2
- Page 381 and 382: APPENDIX 4 ANNEXURE - B 3 OF PROFOR
- Page 383: APPENDIX 4 PROFORMA 3-A OF APPENDIX
- Page 387 and 388: APPENDIX 4 7. Any other information
- Page 389 and 390: APPENDIX 4 PROFORMA 3-E OF APPENDIX
- Page 391 and 392: APPENDIX 5 4. In case of type I, II
- Page 393 and 394: APPENDIX 7 Name of Work…………
- Page 395 and 396: APPENDIX 9 375 CPWD-4 ABSTRACT OF O
- Page 397 and 398: APPENDIX 11 APPENDIX - 11 (Referenc
- Page 399 and 400: APPENDIX 13 APPENDIX - 13 (Referenc
- Page 401 and 402: APPENDIX 15 APPENDIX - 15 (Referenc
- Page 403 and 404: APPENDIX 17 APPENDIX - 17 [Referenc
- Page 405 and 406: APPENDIX 18 5. Requirement of techn
- Page 407 and 408: APPENDIX 19B APPENDIX - 19B (Refere
- Page 409 and 410: APPENDIX 20 APPENDIX - 20 (MODIFIED
- Page 411 and 412: APPENDIX 20 ANNEXURE-I OF APPENDIX
- Page 413 and 414: APPENDIX 20 3. Bid documents consis
- Page 415 and 416: APPENDIX 20 4.0 Final decision maki
- Page 417 and 418: APPENDIX 20 9.0 Financial informati
- Page 419 and 420: APPENDIX 20 FORM ‘A’ FINANCIAL
- Page 421 and 422: APPENDIX 20 FORM ‘E’ PERFORMANC
- Page 423 and 424: APPENDIX 20 S.No. Name of equipment
- Page 425 and 426: APPENDIX 22 APPENDIX - 22 [Referenc
- Page 427 and 428: APPENDIX 24 APPENDIX - 24 (Referenc
- Page 429 and 430: APPENDIX 24 (x) Status of services
- Page 431 and 432: APPENDIX 26 APPENDIX - 26 (Referenc
- Page 433 and 434: APPENDIX 28 APPENDIX-28 [Reference
- Page 435 and 436:
APPENDIX 29 APPLICATION FOR EXTENSI
- Page 437 and 438:
APPENDIX 30A To APPENDIX - 30A (Ref
- Page 439 and 440:
APPENDIX 31A To APPENDIX - 31A (Ref
- Page 441 and 442:
APPENDIX 32 To ....................
- Page 443 and 444:
APPENDIX 34 APPENDIX- 34 (Reference
- Page 445 and 446:
APPENDIX 36 APPENDIX - 36 (Referenc
- Page 447 and 448:
APPENDIX 37 4. Bid amount (a) At th
- Page 449 and 450:
APPENDIX 39 DEMAND No.…………
- Page 451 and 452:
APPENDIX 41 APPENDIX -41 (Reference
- Page 453 and 454:
APPENDIX 43 APPENDIX - 43 FORM GFR7
- Page 455 and 456:
APPENDIX 45 APPENDIX - 45 (Referenc
- Page 457 and 458:
APPENDIX 46 44. Register of Contrac
- Page 459 and 460:
APPENDIX 48 APPENDIX - 48 (Referenc



