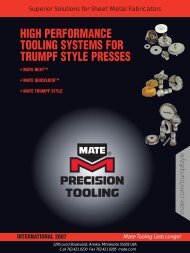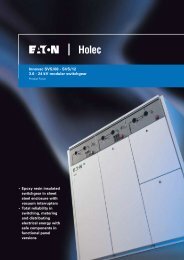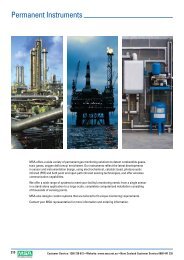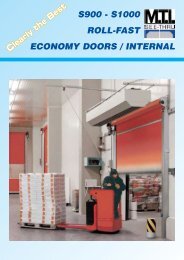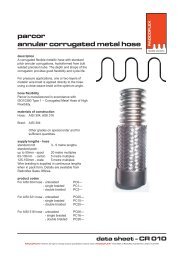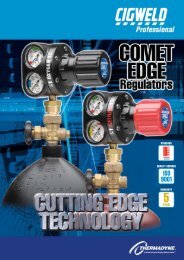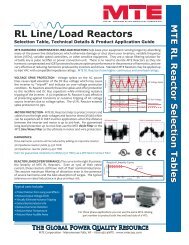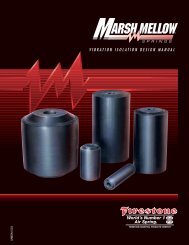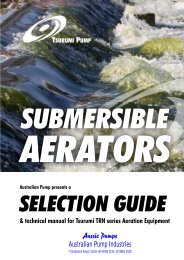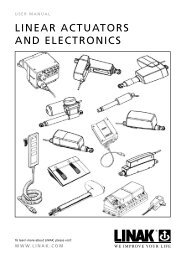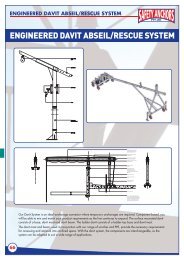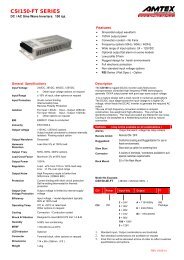Eco Compact H1 Series - Ferret
Eco Compact H1 Series - Ferret
Eco Compact H1 Series - Ferret
Create successful ePaper yourself
Turn your PDF publications into a flip-book with our unique Google optimized e-Paper software.
In-the-Ceiling Type<br />
PDAP-FSN2<br />
Remote Control Switch<br />
PLPAR<br />
Wireless Remote Controller<br />
PC-LH3A<br />
Remote control switch and wireless<br />
remote controller are both options.<br />
Quiet Operation and Low Height Design for Limited Space Inside of the Ceiling<br />
Broader Range of External Static Pressure.<br />
Flexibly Supports a Wide Range of Installation<br />
Conditions at Site, e.g. Longer Ducts.<br />
In addition to the standard Hi-Me-Lo, the speed-up tap<br />
can be set by remote control. Available for external static<br />
pressure of up to 80 Pa for P22 to P71 and 170 Pa for<br />
P90 to P140.<br />
Space-saving Design<br />
Less than 270 mm in height, this unit can fit into practically<br />
any previously existing false ceiling or formerly ducted<br />
space without substantial modification (P22 to P71).<br />
(P22 to P71)<br />
270mm<br />
Minimum 5mm<br />
False Ceiling<br />
Dimensions correspondence chart<br />
Size<br />
Model<br />
A<br />
B<br />
C<br />
D<br />
E<br />
F<br />
G<br />
H<br />
I<br />
J<br />
K<br />
L<br />
Size<br />
Model<br />
M<br />
N<br />
P<br />
Q<br />
R<br />
S<br />
T<br />
U<br />
V<br />
W<br />
X<br />
Y<br />
P22<br />
650<br />
730<br />
1<br />
300<br />
215<br />
553<br />
583<br />
6.35<br />
12.7<br />
70<br />
92<br />
10<br />
P28 P45 P56<br />
650<br />
730<br />
1<br />
300<br />
215<br />
553<br />
583<br />
6.35<br />
12.7<br />
70<br />
92<br />
10<br />
650<br />
730<br />
1<br />
300<br />
215<br />
553<br />
583<br />
6.35<br />
12.7<br />
70<br />
92<br />
10<br />
900<br />
980<br />
2<br />
600<br />
190<br />
803<br />
833<br />
6.35<br />
15.88<br />
77<br />
92<br />
12<br />
P71 P90<br />
900<br />
980<br />
2<br />
600<br />
190<br />
803<br />
833<br />
9.53<br />
15.88<br />
77<br />
95<br />
12<br />
900<br />
980<br />
2<br />
600<br />
190<br />
803<br />
833<br />
9.53<br />
15.88<br />
78<br />
95<br />
12<br />
P112 P140<br />
900<br />
980<br />
2<br />
600<br />
190<br />
803<br />
833<br />
9.53<br />
15.88<br />
81<br />
95<br />
12<br />
1,300<br />
1,380<br />
3<br />
900<br />
240<br />
1,203<br />
1,233<br />
9.53<br />
15.88<br />
81<br />
95<br />
14<br />
P22 P28 P45 P56 P71 P90 P112 P140<br />
676 676 676 676 676 756 756 756<br />
720 720 720 720 720 800 800 800<br />
23 23 23 23 23 103 103 103<br />
270 270 270 270 270 350 350 350<br />
182 182 182 182 182 204 204 204<br />
222 222 222 222 222 244 244 244<br />
43 43 43 43 43 123 123 123<br />
220 220 220 220 220 300 300 300<br />
100 100 100 100 100 140 140 140<br />
200 200 200 200 200 280 280 280<br />
226 226 226 226 226 306 306 306<br />
For the Y dimensions, install the drain pipe at a height that ensures sufficient slope.





