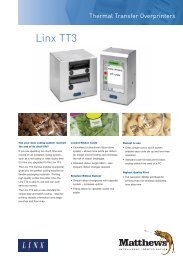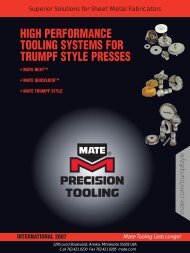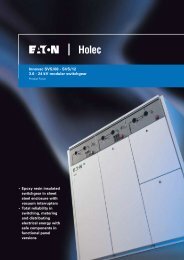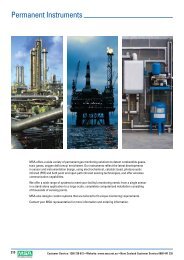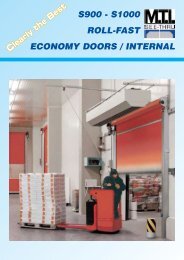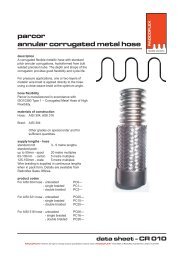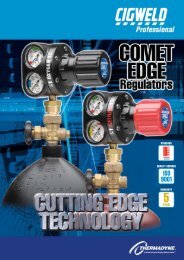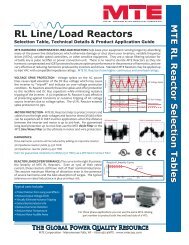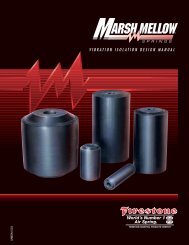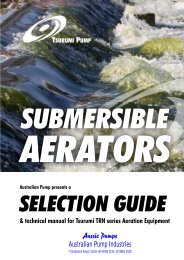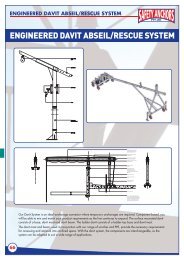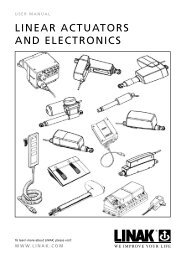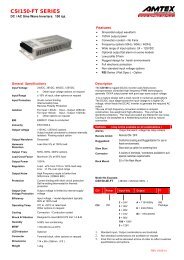Eco Compact H1 Series - Ferret
Eco Compact H1 Series - Ferret
Eco Compact H1 Series - Ferret
Create successful ePaper yourself
Turn your PDF publications into a flip-book with our unique Google optimized e-Paper software.
Specifications<br />
Power supply<br />
Air filter<br />
Power<br />
consumption<br />
Running<br />
current<br />
Power<br />
factor<br />
Model<br />
Capacity<br />
Cooling (kW)<br />
Heating (kW)<br />
Low temp.<br />
heating (kW)<br />
Dimensions Height (mm)<br />
Unit (Standard<br />
panel)<br />
Width<br />
Depth<br />
(mm)<br />
(mm)<br />
Weight Unit (Panel) (kg)<br />
Electrical characteristics 50 Hz<br />
Fan<br />
Cooling (kW)<br />
Heating (kW)<br />
Cooling (A)<br />
Heating (A)<br />
Cooling (%)<br />
Heating (%)<br />
Type<br />
Motor output (kW)<br />
H (m<br />
Air flow<br />
amount<br />
M<br />
L<br />
3 /min.)<br />
(m3 /min.)<br />
(m3 /min.)<br />
External static pressure (Pa)<br />
Sound pressure<br />
level<br />
H<br />
M<br />
(dB (A))<br />
(dB (A))<br />
L (dB (A))<br />
Refrigerant<br />
(Flare<br />
connections)<br />
Drain piping<br />
Liquid (mm)<br />
Gas (mm)<br />
Piping<br />
connection<br />
Colour Munsell number<br />
Remote controller Model name<br />
PHAP56FSN2<br />
(P56)<br />
5.6<br />
6.3<br />
6.7<br />
210<br />
1100<br />
670<br />
26<br />
0.09<br />
0.09<br />
0.42<br />
0.42<br />
89<br />
89<br />
0.035<br />
14<br />
12<br />
10<br />
41<br />
38<br />
35<br />
6.4<br />
12.7<br />
PHAP71FSN2<br />
(P71)<br />
7.1<br />
8.0<br />
8.5<br />
210<br />
1320<br />
670<br />
30<br />
0.12<br />
0.12<br />
0.57<br />
0.57<br />
88<br />
88<br />
0.050<br />
18<br />
15<br />
12<br />
41<br />
38<br />
35<br />
9.5<br />
15.9<br />
PHAP80FSN2<br />
(P80)<br />
8.0<br />
9.0<br />
9.5<br />
210<br />
1320<br />
670<br />
30<br />
Single phase, 240 V, 50 Hz<br />
0.12<br />
0.12<br />
0.57<br />
0.57<br />
88<br />
88<br />
Polypropylene, mould proof<br />
Sirocco fan<br />
0.050<br />
18<br />
15<br />
12<br />
41<br />
38<br />
35<br />
9.5<br />
15.9<br />
VP20, external<br />
Silky white (2.5Y8.9/1)<br />
PLPAR<br />
PHAP112FSN2<br />
(P112)<br />
11.2<br />
12.5<br />
13.2<br />
270<br />
1320<br />
670<br />
34<br />
Dimensions (Unit: mm)<br />
P56 to P140<br />
0.22<br />
0.22<br />
1.02<br />
1.02<br />
90<br />
90<br />
0.095<br />
25<br />
21<br />
18<br />
45<br />
42<br />
39<br />
9.5<br />
15.9<br />
PHAP140FSN2<br />
(P140)<br />
14.0<br />
16.0<br />
17.0<br />
270<br />
1580<br />
670<br />
42<br />
(1) The rated capacity is the system performance by a standard indoor/outdoor unit combination with a 7.5 m piping length and 0 m level difference.<br />
Cooling capacity: 27 CDB/19 CWB indoor suction air temp., 35 CDB outdoor suction air temp. Heating capacity: 20 CDB indoor suction air temp., 7 CDB/6 CWB outdoor<br />
suction air temp. Low-temp. heating capacity: 20 CDB indoor suction air temp., 2 CDB/1 CWB outdoor suction air temp.<br />
(2) The sound pressure level is the value measured at a height of 1.5 m, 1 m from the front of the unit and calculated with zero echo considered. When the unit is actually installed,<br />
the sound pressure level will be affected by ambient noise and echoes and will normally be more than the values specified above.<br />
(3) The values above are for a single indoor unit.<br />
(4) Capacity characteristics vary according to the combination of indoor and outdoor units.<br />
(5) Specifications are subject to change without notice due to product improvements.<br />
Air outlet<br />
Top-side cable<br />
connection hole<br />
27<br />
70<br />
148<br />
Top-side piping<br />
connection hole<br />
A<br />
B<br />
38 (Dimension of<br />
suspension bracket)<br />
Installation port of wireless remote<br />
controller signal receiving kit<br />
J<br />
110<br />
Air outlet<br />
92<br />
280 110<br />
670<br />
Twist pair cable (0.75 mm 2 or more)<br />
(must be obtained locally)<br />
Remote controller<br />
ø12 (Suspension bolt installation position)<br />
50 or less (Length<br />
of suspension bolt)<br />
E<br />
D<br />
70 C<br />
70<br />
Refrigerant liquid pipe G<br />
Refrigerant gas pipe F<br />
305<br />
Right-side piping connection<br />
hole (Knockout hole)<br />
118<br />
160<br />
Model<br />
Size<br />
A<br />
B<br />
C<br />
D<br />
E<br />
F<br />
G<br />
H<br />
I<br />
J<br />
K<br />
Refrigerant gas pipe<br />
H connection position 156 Drain pipe connection position (VP20)<br />
( F copper tube with flare nut) (for left-side draining)<br />
I<br />
Refrigerant liquid pipe<br />
connection position<br />
( G copper tube with flare nut)<br />
106<br />
135<br />
40<br />
12 52<br />
104<br />
130<br />
Rear-side piping<br />
connection cover<br />
Left-side piping connection<br />
hole (Knockout hole)<br />
74<br />
175<br />
K<br />
67<br />
1,000<br />
1,100<br />
960<br />
216<br />
210<br />
12.7<br />
6.4<br />
215<br />
200<br />
370<br />
370<br />
1,220<br />
1,320<br />
1,180<br />
216<br />
210<br />
15.9<br />
9.5<br />
205<br />
195<br />
370<br />
370<br />
1,220<br />
1,320<br />
1,180<br />
276<br />
270<br />
0.22<br />
0.22<br />
1.02<br />
1.02<br />
90<br />
90<br />
0.135<br />
33<br />
28<br />
23<br />
45<br />
42<br />
39<br />
9.5<br />
15.9<br />
Dimensions correspondence chart<br />
P56 P71 • 80 P112 P140<br />
Rear-side cable<br />
connection hole<br />
103<br />
* 40 or more<br />
Space required for<br />
tightening of the<br />
suspension bolt.<br />
40<br />
Drain pipe connection position (VP20)<br />
(for right-side draining)<br />
500 or more<br />
* 300 or more<br />
Space required for<br />
servicing of the autolouver<br />
motor, etc.<br />
(Single unit installation)<br />
8 or more<br />
400 or more<br />
15.9 15.9<br />
9.5<br />
210<br />
195<br />
280<br />
280<br />
* 40 or more * 300 or more * 300 or more<br />
(Parallel installation of two units)<br />
Note: When there is cornicing attached to the<br />
ceiling, use the dimensions from the<br />
cornicing’s front or lower surface.<br />
Service space<br />
1,480<br />
1,580<br />
1,440<br />
276<br />
270<br />
9.5<br />
210<br />
195<br />
280<br />
280




