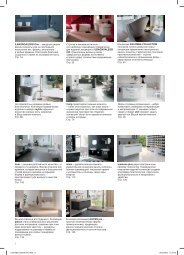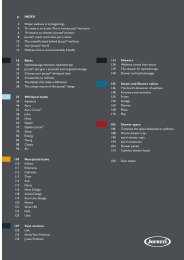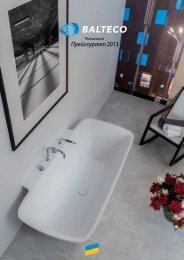Butech, 2012.pdf
Create successful ePaper yourself
Turn your PDF publications into a flip-book with our unique Google optimized e-Paper software.
38<br />
installation of fi nishes of perimeter, steps and ramps<br />
installation of fi nish of perimeter<br />
The fi nish on the perimeter, where no spikes against a wall, made of chipboard covered with tape on both sides of melanin, closes the perimeter area is visible and can be<br />
placed with a metal in an “L”. In some cases, for example, when the difference in height between the floors is less than 17 cm, can also be used as a step.<br />
When you set the position where the steps are to be installed, it is necessary to remove the pedestals 4.5 cm. and align with the axis of the panels. At this point, place the<br />
board that acts as a lift against the axis of the panels and adjust it to the slab using screw caps and supports.<br />
Perimeter boards are installed at the same height as the fl oor have an aluminum corner that can be easily fi xed with wood screws and cover the thickness of the board itself<br />
and complete it from an aesthetic standpoint.<br />
installation of steps<br />
The step makes up for any diff erence in height between two fl oors. It is made of wood for carpentry boards with a fi nish with edges of black rubber no slippery.<br />
You need a space of 30 cm. for thread pattern with an average height between the strips of 17 cm. (Lift) according to the criteria of construction. The latter fi gure can, of<br />
course, be modifi ed according to the required height. Once the position has been established where the steps are to be installed, it is necessary to remove the pedestals<br />
4.5 cm. and align with the axis of the panels.<br />
At this point, place the board that acts as a lift against the axis of the panels and set it to the slab with supports, using screw caps. Using screw caps also, to support the<br />
step against the board and adjust the step.<br />
installation of ramps<br />
It is made of a wooden inclined surface for boards of carpentry with edges fi nished with black rubber non-slip and a galvanized steel frame. A gradient of 8% is<br />
recommended according to the criteria of construction.<br />
This fi gure may, of course, be modifi ed according to available space. Once the position has been established where the ramp will be installed, it is necessary to remove the<br />
pedestals 4.5 cm. and align with the axis of the panels and adjust to the exact height of the raised fl oor.<br />
The ramp is to fi xed to the slab using plug screws and supports. Using plug screw also, fi x the junction section of aluminum between the ramp and slab.<br />
39

















