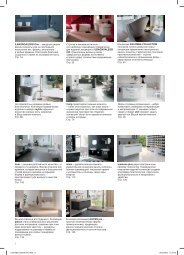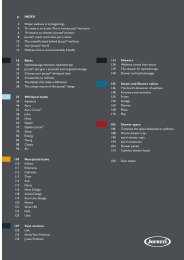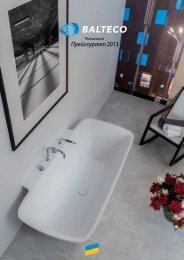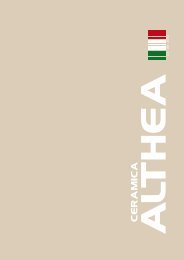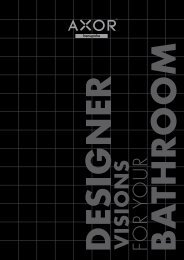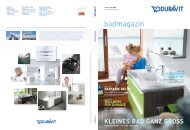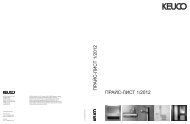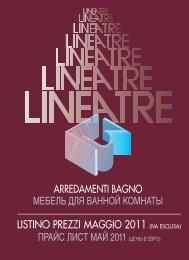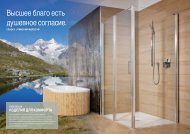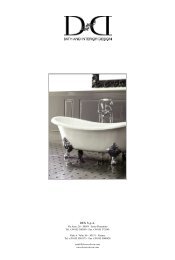Butech, 2012.pdf
You also want an ePaper? Increase the reach of your titles
YUMPU automatically turns print PDFs into web optimized ePapers that Google loves.
32<br />
The correction factors in dB, which are necessary to obtain the corresponding data for 40NA panels (of 40LA) and 30KA (of 35kA) are shown in the table below.<br />
Type of coating factor [dB]<br />
calcium sulfate 30K -2<br />
chipboard 40N -1<br />
Finally, the correction factors in dB are shown below for obtaining panel data with a lower cover in steel instead of aluminum.<br />
Below are some examples of how to get the data for each particular group.<br />
Type of coating factor [dB]<br />
Steel (F) -1<br />
Ex.1: Panel 40LAT with stringers M<br />
1. In diagram 1 the data in relation to the panel 40LA0 with stringers M obtained are = 23 dB;<br />
2. From Table 1 is extracted correction factor for the coating of tiles (T), which is - 2dB. The reduction of vertical impact noise (ALw) is, therefore, = 23-2 = 21dB.<br />
Ex.2: Panel 30KFV with stringers P<br />
1. In diagram 1 the data in relation to the panel with stringers 35KA0 with stringers P obtained are P = 25 dB;<br />
2. From Table 1 is extracted the correction factor for the coating on vinyl (V), which is + 2dB;<br />
3. From Table 2 is extracted the correction factor for the panel 30K starting at 35K, which is-2dB;<br />
4. From Table 3 is extracted the correction factor of the lower cover of steel, that is-1dB. Therefore, the reduction of vertical impact noise (ALw) is = 25+ 2-2-1 = 24dB.<br />
Ex.4: Panel 40LAP with stringers M and acoustic insulation sheet NO stuck<br />
1. In diagram 1 the difference between data in relation to the panel 40LA0 with stringers M and P obtained are = 23-25 =-2dB;<br />
2. In diagram 1 the data concerning the panel 40LA0 and acoustic structure P and with acoustic insulation sheet NO stuck obtained are = 34dB;<br />
3. Now the data obtained in relation with the panel 40LA0 with structure M and with acoustic insulation sheet NO stuck is as follows: 34-2 = 32 dB;<br />
4. From Table 1 is extracted correction factor for coating parquet (P) is + 1dB. Therefore, the reduction of vertical impact noise (ALW) is = 32 + 1 = 33dB.<br />
NOTA:<br />
It should be noted that the process of in-situ test was carried out in a modular access floor installed in compliance with current regulations in place with construction<br />
features and standard techniques. In particular, we note the following:<br />
• The slab was cleaned completely and then it was applied an anti-dust product;<br />
• The slab with RAP honeycomb shape of pre-compressed air was perfectly smoothed, with a total thickness of 20 + 5 cm;<br />
• A perimeter adhesive seal was placed on the edge of the tile 25x25mm;<br />
• The supports were stuck in compliance with appropriate regulations for the slab;<br />
• When using the acoustic insulation sheet having a thickness of 5mm.<br />
• For the test it was used a sound insulation sheet with a thickness of 5 mm;<br />
• For the test it was used an acoustic partition under the floor sound with the same features of the partition wall.<br />
installation of ste<br />
general information<br />
The first stage of the installation begins with the definition of the two initial orthogonal axes, previously agreed with the Director of Operations and / or verifiable tracings<br />
or drawings. The operation is carried out by fixing a pair of orthogonal nylon threads at a height slightly above the surface. To determine the angle (90 °) of the two threads<br />
use the Pythagoras Theorem or simply 3-4-5 formula: starting at the crossing of the two threads, that delimits 3 m. in one and 4 m. in the other. The diagonal between the<br />
2 points should be 5m. (The larger the diagonal, the smaller the margin of error).<br />
Installing a structure without stringers<br />
The four pedestals must be completed with joints and already be leveled according to the altitude.<br />
Place the first panel so that one corner is perfectly placed at the point where the threads cross (the position in terms of height can be obtained using a bubble level or laser<br />
level.<br />
Note: before placing the pedestals, apply glue to the base to ensure that the pedestals are fixed firmly to the floor.<br />
Continue installing the other pedestals; fill them with joints, and its related panels, aligning with one of the two threads of reference. Always check that the panels are<br />
installed at the correct height and that the glue covers the base to ensure that the entire base is firmly fixed.<br />
Continue placing the parallel rows of panels, using the same method described above, until all the inside panels have been installed. Be particularly careful about making<br />
sure the panels are at right angles, lined and flat.<br />
To ensure that all panels form a smooth surface, it is important not to disturb the floor during installation and for a minimum of 24 hours after the glue has been applied,<br />
the minimum time required for fixing the glue properly.<br />
NOTE: All supports must have joints.<br />
installing the stringers structure<br />
Starting at the points where the two octagonal threads cross and aligning with them, install and screw in the different components of the structure, pedestals, stringers<br />
and screws.<br />
Place the first wood panel so that one corner is perfectly placed at the point where the threads are crossed, then set the second panel being careful to align with the<br />
reference panel.<br />
Continue placing panels in parallel with nylon threads until all panels have been placed, ensuring that all panels are at right angles, lined and flat.<br />
All pedestals and stringers must have joints.<br />
When Installing floor over 500 mm. of high it is advisable to fix pedestals to concrete slab with glue (taking care not to disturb the floor at least 24 hours after being applied).<br />
installation in perimeter zone<br />
With structures of stringers, cut the stringers of perimeter to the required measure, fixing them with the proper screws and adjusting to the required height pedestals (the<br />
hole at the end of the stringers-cutting can be done directly with fixing screws). Cover the stringers and pedestals with joints which have been cut to size.<br />
Finish the floor cutting all the panels to the correct perimeter at correct measure, making sure that follow the shape of the wall perfectly. One of the simplest ways to do<br />
this is by placing the panel that needs to be cut next to the row adjacent to the perimeter, using a separator ribbon panel, pass through the wall, supporting a pencil in the<br />
separator so that the exact part to be cut can be marked.<br />
When so requested, it is possible to apply a layer of varnish to act as anti-dust protection on the sides of the molded panels.<br />
33



