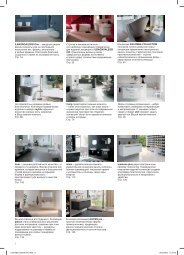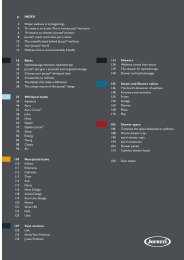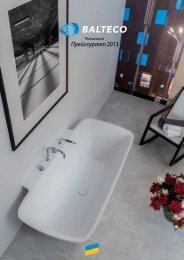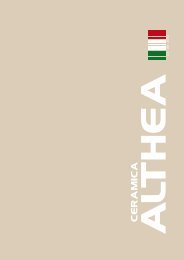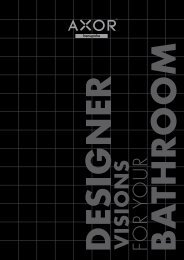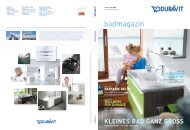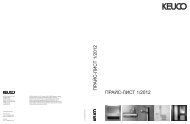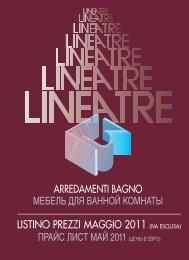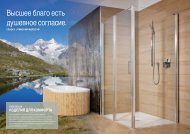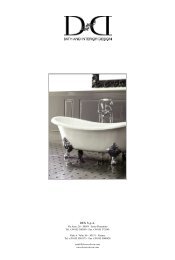Butech, 2012.pdf
Create successful ePaper yourself
Turn your PDF publications into a flip-book with our unique Google optimized e-Paper software.
28<br />
sound proofi ng properites of rafs<br />
A room’s soundproofi ng capacity depends on the soundproofi ng properties of each of its components, including the fl oor.<br />
The factors that infl uence a RAF’s soundproofi ng capacity are the material that the top covering is made of, the material of the core<br />
and its density, and the height of the plenum.<br />
butech’s RAFs are made of ideal soundproofi ng materials with the right densities to guarantee the best soundproof protection,<br />
with cores with a density of up to 1500 kg/m 3 .<br />
To ensure maximum comfort and good soundproof protection, butech conducts rigorous soundproofi ng tests of its fl oors, in<br />
accordance with DIN 52210. This standard analyses four diff erent cases: protection against airborne noise, impact noise, horizontal<br />
airborne noise and vertical airborne noise.<br />
horizontal transmission of noise<br />
In the data presented are the steps taken in a real building in accordance with current regulations (EN<br />
ISO 140-12), to assess the eff ect of reduction of the fl oor of modular access in relation to the horizontal<br />
transmission of aerial noise ( or how a person on a fl oor of a building perceives the ambient noise<br />
present in an adjacent fl oor).<br />
In this case, measures are taken with a modular access fl oor already installed. The noise pressure levels<br />
are taken in the two adjacent fl oors and the horizontal aerial noise attenuation expressed by the norm<br />
of the parameter Dnfw, measured in dB (decibels).<br />
The higher the value the greater the reduction in relation to the object to be tested and therefore the<br />
greater the reduction in aerial noise transmission from one fl oor to the adjacent.<br />
The following data were collected from the panels:<br />
The fi rst diagram shows the values of Dnfw obtained in diff erent structural confi gurations panels 40LA and 35kA. The observed conditions diff ered depending on whether<br />
there were stringers or not, if there was a noise insulation sheet placed between the substrate and the tile, and if it was adhered or not (it is required to paste the pieces<br />
that have been installed without stringers). On the other hand, it was also considered installing an acoustic partition under the fl oor.<br />
NOTE: The height of the supports was 300 mm for all confi gurations.<br />
attenuation of horizontal aerial noise (dnfw) depending on access fl oor confi guration<br />
42<br />
40<br />
38<br />
36<br />
34<br />
32<br />
30<br />
28<br />
26<br />
24<br />
34 36 34 36 29 29 34<br />
36<br />
37<br />
38<br />
Structure without stringers Structure with stringers<br />
Structure P with acoustic<br />
insulation sheet without stick<br />
Structure P with acoustic insulation<br />
sheet stuck<br />
The table below allows obtaining the dB correction factors, which need to be added or removed for panels with multiple covers, starting with those without coating (those<br />
listed in the fi rst table).<br />
Type of coating Correction factor [dB]<br />
Vinyl (V), rubber (G), linoleum (D) 1<br />
Laminate (L), Steel (F) -1<br />
Natural stone (S) and reconstructed (R), Gres (T) -1<br />
Parquet (P) 0<br />
The same as previous situation +<br />
acoustic partition under the fl oor<br />
29



