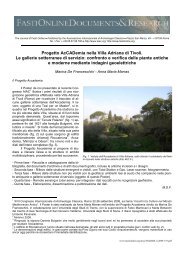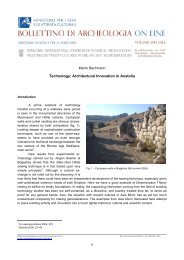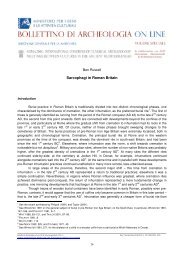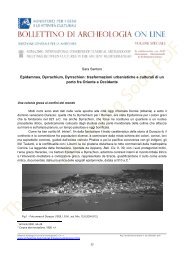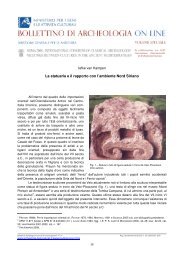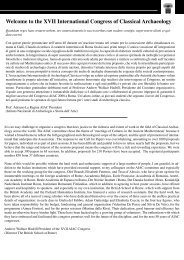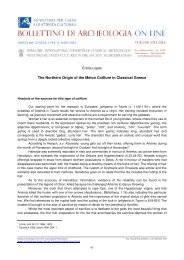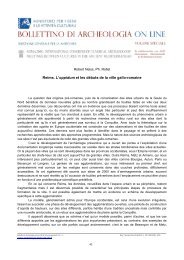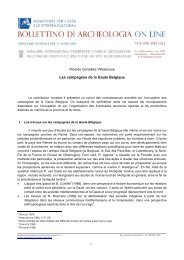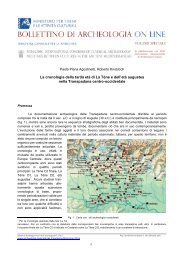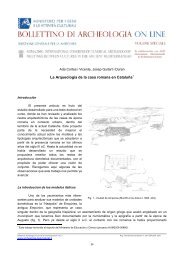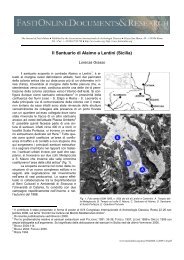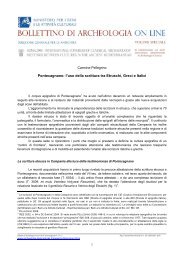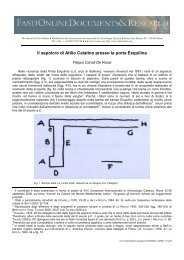The Architecture of the Jupiter Sanctuary in Baalbek / Heliopolis
The Architecture of the Jupiter Sanctuary in Baalbek / Heliopolis
The Architecture of the Jupiter Sanctuary in Baalbek / Heliopolis
You also want an ePaper? Increase the reach of your titles
YUMPU automatically turns print PDFs into web optimized ePapers that Google loves.
D. Lohmann – Giant Strides towards Monumentality - <strong>The</strong> <strong>Architecture</strong> <strong>of</strong> <strong>the</strong> <strong>Jupiter</strong> <strong>Sanctuary</strong> <strong>in</strong> <strong>Baalbek</strong> / <strong>Heliopolis</strong><br />
Fig. 3 - Cross-section <strong>of</strong> <strong>the</strong> sanctuary and <strong>Jupiter</strong> temple <strong>in</strong>dicat<strong>in</strong>g <strong>the</strong> construction phases (Draw<strong>in</strong>g: Lohmann).<br />
structed 11 . Double staircases led to <strong>the</strong> ro<strong>of</strong>, its surface <strong>the</strong> same height as <strong>the</strong> floor <strong>of</strong> <strong>the</strong> <strong>Jupiter</strong> temple<br />
Adytum.<br />
<strong>The</strong> plan was slightly changed <strong>in</strong> middle imperial times, and construction began aga<strong>in</strong> with new<br />
funds and force at <strong>the</strong> beg<strong>in</strong>n<strong>in</strong>g <strong>of</strong> <strong>the</strong> second century. Many details show traces <strong>of</strong> this phase <strong>of</strong> transition,<br />
and <strong>the</strong> adjustment <strong>of</strong> two designs. Wall mounts were added <strong>in</strong> <strong>the</strong> partly vaulted rooms <strong>of</strong> <strong>the</strong> ground floor<br />
to support <strong>the</strong> upper floor walls that were shifted about three meters to <strong>the</strong> east 12 . <strong>The</strong> two water bas<strong>in</strong>s<br />
north and south <strong>of</strong> <strong>the</strong> smaller altar showed that <strong>the</strong>ir slightly different position is due to <strong>the</strong> same shift<strong>in</strong>g <strong>of</strong><br />
<strong>the</strong> upper floor layout, <strong>the</strong> nor<strong>the</strong>rn one correspond<strong>in</strong>g to <strong>the</strong> orig<strong>in</strong>al extensions <strong>of</strong> <strong>the</strong> central room <strong>of</strong> <strong>the</strong><br />
ground floor, but <strong>the</strong> sou<strong>the</strong>rn one follow<strong>in</strong>g <strong>the</strong> later design.<br />
<strong>The</strong> floor <strong>of</strong> <strong>the</strong> Great Courtyard was also remodeled <strong>in</strong> this period. <strong>The</strong> whole surface was ei<strong>the</strong>r<br />
lowered by 50 cm or not fully filled to <strong>the</strong> orig<strong>in</strong>ally desired level. This resulted <strong>in</strong> three extra steps at <strong>the</strong><br />
bottom <strong>of</strong> <strong>the</strong> temple stairs (fig. 4), and <strong>the</strong> three stylobate steps surround<strong>in</strong>g <strong>the</strong> courtyard on all three o<strong>the</strong>r<br />
sides, underneath <strong>the</strong> hall peristyles erected <strong>in</strong> this period. <strong>The</strong> bottom <strong>of</strong> <strong>the</strong> base <strong>of</strong> <strong>the</strong> Great Altar is equal<br />
to <strong>the</strong> later Great Courtyard floor level suggest<strong>in</strong>g a synchronous plann<strong>in</strong>g.<br />
Due to several o<strong>the</strong>r changes <strong>in</strong> later times, <strong>the</strong> eastern side <strong>of</strong> <strong>the</strong> courtyard rema<strong>in</strong>s hard to<br />
analyze. With <strong>the</strong> major design change, <strong>the</strong> plan for eastern exedrae <strong>in</strong> <strong>the</strong> same design as <strong>the</strong> nor<strong>the</strong>rn and<br />
sou<strong>the</strong>rn ones arose, but <strong>the</strong> central staircase given up successively and replaced for an extension <strong>of</strong> <strong>the</strong><br />
raised construction towards <strong>the</strong> east. Probably it was planned to cont<strong>in</strong>ue all <strong>the</strong> way towards <strong>the</strong> Propylon,<br />
which was already built <strong>in</strong> its ground floor. However, this design was also only partly executed, as side room<br />
doors <strong>in</strong> <strong>the</strong> upper floor lead<strong>in</strong>g <strong>in</strong>to <strong>the</strong> void show.<br />
A solution to this spatial problem <strong>of</strong> access to <strong>the</strong> sanctuary was urgently needed. Only slightly later,<br />
an unusual shape was found to bridge <strong>the</strong> gap between <strong>the</strong> Courtyard and <strong>the</strong> begun Propylon. <strong>The</strong> famous<br />
hexagonal courtyard was <strong>in</strong>troduced as an <strong>in</strong>termediat<strong>in</strong>g shape between older exist<strong>in</strong>g structures. Its size<br />
was once more monumentally maximized and tightly fit <strong>in</strong> between exist<strong>in</strong>g construction.<br />
Unique not only <strong>in</strong> its hexagonal shape, but <strong>in</strong> its overall architectural concept, <strong>the</strong> design provides a<br />
space and allows a function that no o<strong>the</strong>r room with<strong>in</strong> <strong>the</strong> sanctuary could serve as yet. <strong>The</strong> Courtyard was<br />
11 COLLART and COUPEL 1951.<br />
12 LOHMANN 2008, 155.<br />
Bollett<strong>in</strong>o di Archeologia on l<strong>in</strong>e I 2010/ Volume speciale/ Poster Session 2 Reg. Tribunale Roma 05.08.2010 n. 330 ISSN 2039 - 0076<br />
www.archeologia.beniculturali.it/pages/pubblicazioni.html<br />
29



