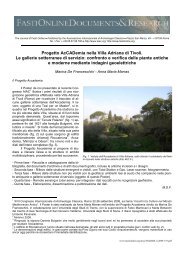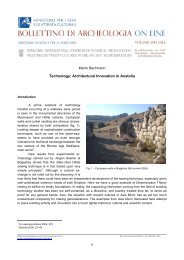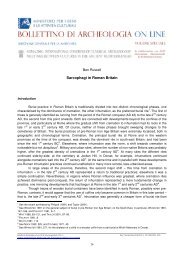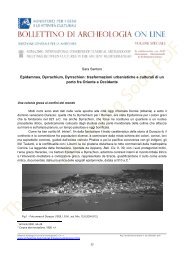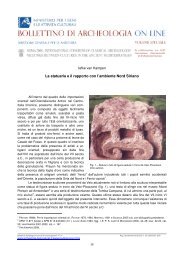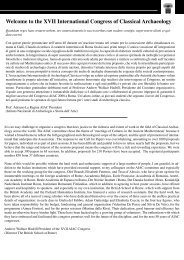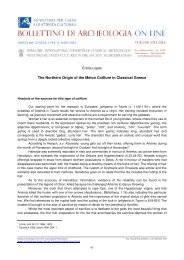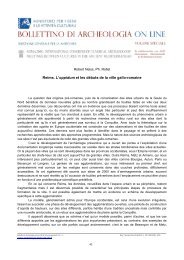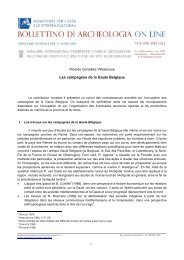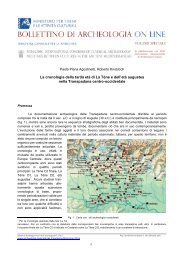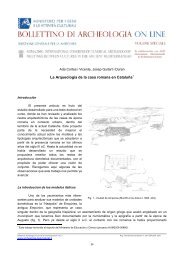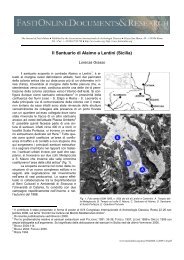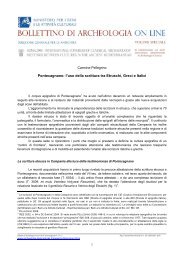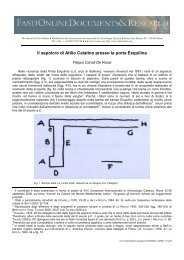The Architecture of the Jupiter Sanctuary in Baalbek / Heliopolis
The Architecture of the Jupiter Sanctuary in Baalbek / Heliopolis
The Architecture of the Jupiter Sanctuary in Baalbek / Heliopolis
Create successful ePaper yourself
Turn your PDF publications into a flip-book with our unique Google optimized e-Paper software.
Context<br />
Daniel Lohmann<br />
Giant Strides towards Monumentality –<br />
<strong>The</strong> <strong>Architecture</strong> <strong>of</strong> <strong>the</strong> <strong>Jupiter</strong> <strong>Sanctuary</strong> <strong>in</strong> <strong>Baalbek</strong> / <strong>Heliopolis</strong><br />
Situated on <strong>the</strong> highest po<strong>in</strong>t <strong>of</strong> <strong>the</strong> Bekaa valley <strong>in</strong> Lebanon, and close to <strong>the</strong> watershed between<br />
<strong>the</strong> Orontes and <strong>the</strong> Litani sources, as well as directly <strong>in</strong> front <strong>of</strong> <strong>the</strong> embouchure <strong>of</strong> <strong>the</strong> valley <strong>of</strong> <strong>the</strong> source<br />
<strong>of</strong> Ras-el-A<strong>in</strong>, <strong>the</strong> city <strong>of</strong> <strong>Baalbek</strong> occupies a geographically advantageous spot for almost 10000 years<br />
today 1 .<br />
<strong>Baalbek</strong> is nowadays a small town on <strong>the</strong> Antilebanon foothills. <strong>The</strong> modern city extends over large<br />
archaeological areas, <strong>of</strong> which some were uncovered <strong>in</strong> <strong>the</strong> 20 th century before <strong>the</strong> outbreak <strong>of</strong> <strong>the</strong> Lebanese<br />
Civil War (1975-1990). However, <strong>the</strong> monument that this paper discusses was never fully buried, and<br />
<strong>the</strong>refore nei<strong>the</strong>r ever forgotten nor entirely disused. <strong>The</strong> “acropolis” complex commonly called Qalaa was<br />
ma<strong>in</strong>ly excavated and cleared <strong>of</strong> <strong>the</strong> civilization layers <strong>of</strong> post-antique dwell<strong>in</strong>gs and uses after <strong>the</strong> visit <strong>of</strong> <strong>the</strong><br />
German Emperor Wilhelm II <strong>in</strong> 1898 2 . <strong>The</strong> complex <strong>in</strong>cludes <strong>the</strong> well preserved so-called Temple <strong>of</strong> Bacchus<br />
and <strong>the</strong> large sanctuary for <strong>Jupiter</strong> Heliopolitanus, <strong>in</strong>clud<strong>in</strong>g <strong>the</strong> <strong>Jupiter</strong> temple itself, and a series <strong>of</strong><br />
courtyards, halls, substructions, stairs and exedra architecture, all toge<strong>the</strong>r form<strong>in</strong>g a build<strong>in</strong>g <strong>of</strong> one third <strong>of</strong><br />
a kilometer <strong>in</strong> length.<br />
<strong>The</strong> adventurous development <strong>of</strong> centuries <strong>of</strong> megalomaniac plann<strong>in</strong>g, abandonment, re-plann<strong>in</strong>g,<br />
alteration and lam<strong>in</strong>ation, which has f<strong>in</strong>ally resulted <strong>in</strong> a unique monument <strong>of</strong> Eastern Roman architecture<br />
has never been fully studied. Observations so far were based on survey draw<strong>in</strong>gs <strong>of</strong> <strong>the</strong> first German<br />
excavations <strong>in</strong> 1900–1904, or later fast sketches, but never on detailed on-site observations, surveys or<br />
fur<strong>the</strong>r archaeological sound<strong>in</strong>gs 3 .<br />
Recent research <strong>in</strong> <strong>the</strong> framework <strong>of</strong> <strong>the</strong> jo<strong>in</strong>t German-Lebanese project <strong>of</strong> <strong>the</strong> German<br />
Archaeological Institute, <strong>the</strong> Brandenburg Technical University Cottbus and <strong>the</strong> Lebanese Antiquities<br />
Department <strong>in</strong> Beirut give detailed <strong>in</strong>sights and new results about this morphology 4 . A clear correlation and<br />
construction chronology <strong>of</strong> <strong>the</strong> different parts <strong>of</strong> <strong>the</strong> sanctuary <strong>in</strong> <strong>the</strong>ir ground and upper floor have come<br />
with<strong>in</strong> reach now.<br />
1<br />
For a compilation <strong>of</strong> <strong>the</strong> most recent results <strong>of</strong> <strong>the</strong> current German Research Missions to <strong>Baalbek</strong>, see VAN ESS ET ALII 2008.<br />
2<br />
<strong>The</strong> results are published <strong>in</strong> <strong>the</strong> famous issues <strong>of</strong> WIEGAND 1921.<br />
3<br />
For a general history <strong>of</strong> research on <strong>Baalbek</strong>, see WIEGAND 1921, 1:1–12; see also RAGETTE 1980, 81–99, VAN ESS 1999. Concern<strong>in</strong>g<br />
<strong>the</strong> architectural development, see HOFFMANN 1998, 279–290 and LOHMANN 2008, 153–154.<br />
4<br />
Most recent results <strong>of</strong> this research programme are compiled <strong>in</strong> VAN ESS 2008. For <strong>the</strong> architectural and urban development see<br />
especially <strong>the</strong> articles by H. Wienholz, K. Rheidt and D. Lohmann.<br />
Bollett<strong>in</strong>o di Archeologia on l<strong>in</strong>e I 2010/ Volume speciale/ Poster Session 2 Reg. Tribunale Roma 05.08.2010 n. 330 ISSN 2039 - 0076<br />
www.archeologia.beniculturali.it/pages/pubblicazioni.html<br />
22
D. Lohmann – Giant Strides towards Monumentality - <strong>The</strong> <strong>Architecture</strong> <strong>of</strong> <strong>the</strong> <strong>Jupiter</strong> <strong>Sanctuary</strong> <strong>in</strong> <strong>Baalbek</strong> / <strong>Heliopolis</strong><br />
Fig. 1 - <strong>The</strong> <strong>Jupiter</strong> Heliopolitanus <strong>Sanctuary</strong> <strong>in</strong> <strong>Baalbek</strong>/ <strong>Heliopolis</strong>. Floor Plan (Draw<strong>in</strong>g: Lohmann. Adapted from WIEGAND 1921,<br />
Kalayan (Archives, Direction Générale des Antiquités Beirut).<br />
Development <strong>of</strong> a sanctuary (fig. 1)<br />
Newest archaeological results from a previously unpublished deep trench <strong>of</strong> pre-civil war<br />
excavations <strong>of</strong> <strong>the</strong> Lebanese antiquities department <strong>in</strong> <strong>the</strong> central Great Courtyard show that Tell <strong>Baalbek</strong>,<br />
even though it can be considered ra<strong>the</strong>r marg<strong>in</strong>al <strong>in</strong> size, was cont<strong>in</strong>uously <strong>in</strong>habited s<strong>in</strong>ce <strong>the</strong> pre-pottery<br />
Neolithic period. 5 Geographic advantages <strong>of</strong> this exposed position, controll<strong>in</strong>g two fresh water spr<strong>in</strong>gs which<br />
supply <strong>the</strong> fertile nor<strong>the</strong>rn Bekaa pla<strong>in</strong>, may have been <strong>the</strong> reason for <strong>the</strong> early settlers to <strong>in</strong>habit a natural<br />
rock spur <strong>in</strong> front <strong>of</strong> <strong>the</strong> valleys mouth, slightly elevated above <strong>the</strong> surround<strong>in</strong>g area. 6 <strong>The</strong> Tell grew and was<br />
cont<strong>in</strong>uously occupied by dwellers and possibly cultic functions until at least Iron Age. It appears that some<br />
time after this period <strong>the</strong> dwellers were forced to move <strong>in</strong>to <strong>the</strong> pla<strong>in</strong> or <strong>the</strong> hill slopes around, when <strong>the</strong><br />
entire artificial platform <strong>of</strong> <strong>the</strong> Tell was architecturalized with a purely cultic sanctuary. This happened several<br />
times, with <strong>the</strong> new construction enclos<strong>in</strong>g <strong>the</strong> old.<br />
Rema<strong>in</strong>s <strong>of</strong> pre-Roman monumental construction were found <strong>in</strong> excavations under <strong>the</strong> Roman floor<br />
level <strong>of</strong> <strong>the</strong> Great Courtyard <strong>in</strong> <strong>the</strong> time <strong>of</strong> French and Lebanese works <strong>in</strong> <strong>Baalbek</strong> 7 . Current survey and<br />
<strong>in</strong>terpretation show, that a pre-Roman floor level about 5m lower than <strong>the</strong> late Roman Great Courtyard floor<br />
existed underneath <strong>the</strong> later eastern courtyard. <strong>The</strong> features <strong>in</strong>clude a freestand<strong>in</strong>g podium monument, and<br />
an earlier stair flight, both suggest<strong>in</strong>g an earlier sanctuary entrance.<br />
Fur<strong>the</strong>rmore, <strong>the</strong> foundation wall underneath <strong>the</strong> peristasis <strong>of</strong> <strong>the</strong> early imperial pseudodipteral<br />
temple could be proven to be <strong>of</strong> pre-Roman date. This formerly T-shaped terrace was already a gigantic<br />
construction, at least five meters higher than <strong>the</strong> Tell and any platform construction. Due to <strong>the</strong> lack <strong>of</strong> rema<strong>in</strong>s<br />
5<br />
Van Ess ET ALII 2008. Even <strong>the</strong> particular time <strong>of</strong> excavation and <strong>the</strong> reason for <strong>the</strong> deep trench are unclear. However, it provides<br />
archaeological material prov<strong>in</strong>g <strong>the</strong> existence and a prelim<strong>in</strong>ary dat<strong>in</strong>g <strong>of</strong> “Tell <strong>Baalbek</strong>”.<br />
6<br />
RHEIDT 2008, 222. <strong>The</strong> existence <strong>of</strong> this rock spur underneath <strong>the</strong> sanctuary and <strong>the</strong> Tell was proven by geoelectrical resistancy<br />
measurements <strong>in</strong> <strong>the</strong> spr<strong>in</strong>g <strong>of</strong> 2008. BRAUNS 2008, 42–49; BAATZ 2008, 37–44.<br />
7<br />
Only few publications mention <strong>the</strong>se rema<strong>in</strong>s, none <strong>of</strong> <strong>the</strong>m clearly analyz<strong>in</strong>g <strong>the</strong>m. KALAYAN 1969, 153. See also RAGETTE 1980, 27.<br />
Bollett<strong>in</strong>o di Archeologia on l<strong>in</strong>e I 2010/ Volume speciale/ Poster Session 2 Reg. Tribunale Roma 05.08.2010 n. 330 ISSN 2039 - 0076<br />
www.archeologia.beniculturali.it/pages/pubblicazioni.html<br />
29
<strong>of</strong> temple architecture, it can be assumed<br />
that <strong>the</strong> temple that this terrace<br />
was built for was never completed<br />
or entirely destroyed before<br />
any new construction started (fig. 2).<br />
<strong>The</strong> political and social changes<br />
<strong>of</strong> <strong>the</strong> late republican and early<br />
imperial Roman period – <strong>in</strong>clud<strong>in</strong>g <strong>the</strong><br />
found<strong>in</strong>g <strong>of</strong> <strong>the</strong> veterans colonies <strong>of</strong><br />
Berytus and <strong>Heliopolis</strong> - brought forth<br />
major physical changes and a boost<br />
<strong>of</strong> urbanity <strong>in</strong> <strong>the</strong> city. <strong>The</strong> unf<strong>in</strong>ished<br />
pre-Roman sanctuary construction<br />
was <strong>in</strong>corporated <strong>in</strong>to a master plan <strong>of</strong><br />
monumentalisation. Apparently challenged<br />
by <strong>the</strong> already huge pre-Roman<br />
construction, <strong>the</strong> early imperial<br />
<strong>Jupiter</strong> sanctuary shows both an architectural<br />
megalomaniac design and<br />
construction technique <strong>in</strong> <strong>the</strong> first half<br />
<strong>of</strong> <strong>the</strong> first century AD. <strong>The</strong> most fa-<br />
XVII International Congress <strong>of</strong> Classical Archaeology, Roma 22-26 Sept. 2008<br />
Session: <strong>Architecture</strong> / Architettura<br />
mous example may be <strong>the</strong> trilithon form<strong>in</strong>g <strong>the</strong> middle layer <strong>of</strong> <strong>the</strong> western temple podium by three blocks <strong>of</strong><br />
4 by 4 by 20 meters size. <strong>The</strong> podium can be considered as an attempt to hide <strong>the</strong> older, <strong>in</strong>conveniently<br />
shaped temple terrace beh<strong>in</strong>d a podium <strong>in</strong> fashionable Roman manner 8 , consist<strong>in</strong>g only <strong>of</strong> three layers <strong>of</strong><br />
masonry at <strong>the</strong> height <strong>of</strong> twelve meters. Just <strong>in</strong> front <strong>of</strong> it, <strong>the</strong> new sanctuary design created a partly twostorey<br />
platform <strong>of</strong> about 100 x 120 meters, embraced by two low walled courtyards to <strong>the</strong> east and west. <strong>The</strong><br />
temple itself, located on its giant podium <strong>in</strong>side <strong>the</strong> western court, was nearly f<strong>in</strong>ished <strong>in</strong> <strong>the</strong> year 60 AD, as<br />
an <strong>in</strong>scription proves 9 .<br />
Incorporat<strong>in</strong>g <strong>the</strong> survey work <strong>of</strong> <strong>the</strong> recent research campaigns, <strong>the</strong> layout <strong>of</strong> <strong>the</strong> early imperial<br />
ground floor can be reconstructed now. Vaulted constructions were built, surround<strong>in</strong>g <strong>the</strong> Tell and all pre-<br />
Roman construction on three sides, thus preserv<strong>in</strong>g it <strong>in</strong> <strong>the</strong>ir center. Three cryptoporticoes <strong>of</strong> over 100<br />
meters length each connect lower front and back walled courtyards. <strong>The</strong> tunnels are surrounded by<br />
symmetric pairs <strong>of</strong> vaulted rooms <strong>of</strong> different sizes, some accessible through doors, and some not. Wall<br />
strengths show that an upper floor construction was planned. Access to <strong>the</strong> platform seems to have been<br />
given by a staircase slightly cut <strong>in</strong>to <strong>the</strong> raised platform. Possibly <strong>the</strong> older, pre-Roman staircase was still <strong>in</strong><br />
use for <strong>the</strong> early imperial sanctuary, as foundation rema<strong>in</strong>s and masonry jo<strong>in</strong>ts <strong>in</strong> <strong>the</strong> ground floor vaults<br />
suggest.<br />
As many details show, <strong>the</strong> platform construction progressed from north to south. <strong>The</strong> first layer <strong>of</strong><br />
stones <strong>in</strong> <strong>the</strong> upper floor still has <strong>the</strong> same course height as that <strong>of</strong> <strong>the</strong> ground floor, <strong>in</strong>dicat<strong>in</strong>g that <strong>the</strong> upper<br />
floor was begun, but not completed yet. However, <strong>the</strong> whole sanctuary design was apparently not executed<br />
entirely, and probably <strong>the</strong> early imperial monument lay unf<strong>in</strong>ished for decades (fig. 3).<br />
<strong>The</strong> chronology <strong>of</strong> <strong>the</strong> two high altars <strong>in</strong> <strong>the</strong> middle <strong>of</strong> <strong>the</strong> Great Courtyard is not entirely known.<br />
However, <strong>the</strong> “smaller” Altar, a build<strong>in</strong>g <strong>of</strong> 10 by 8.5 by 9 meters <strong>in</strong>corporates <strong>the</strong> oldest Altar <strong>in</strong> its center,<br />
and was later clad by a new façade <strong>in</strong> different style 10 . <strong>The</strong> new element <strong>of</strong> <strong>the</strong> “Great Altar”, a complex<br />
build<strong>in</strong>g <strong>of</strong> 15.5 by 16.5 by 18.5 meters just a few meters east <strong>of</strong> <strong>the</strong> small one, was <strong>in</strong>troduced and f<strong>in</strong>ely con-<br />
8 HOFFMANN 1998, 291–294<br />
9 <strong>The</strong> <strong>in</strong>scription was first published by SEYRIG 1937, 95.<br />
10 COLLARt and COUPEL 1977, 99.<br />
Fig. 2 - Pre-Roman terrace wall underneath <strong>the</strong> Early Imperial temple peristasis,<br />
seen from <strong>the</strong> northwestern castle tower (Photo: Lohmann).<br />
Bollett<strong>in</strong>o di Archeologia on l<strong>in</strong>e I 2010/ Volume speciale/ Poster Session 2 Reg. Tribunale Roma 05.08.2010 n. 330 ISSN 2039 - 0076<br />
www.archeologia.beniculturali.it/pages/pubblicazioni.html<br />
28
D. Lohmann – Giant Strides towards Monumentality - <strong>The</strong> <strong>Architecture</strong> <strong>of</strong> <strong>the</strong> <strong>Jupiter</strong> <strong>Sanctuary</strong> <strong>in</strong> <strong>Baalbek</strong> / <strong>Heliopolis</strong><br />
Fig. 3 - Cross-section <strong>of</strong> <strong>the</strong> sanctuary and <strong>Jupiter</strong> temple <strong>in</strong>dicat<strong>in</strong>g <strong>the</strong> construction phases (Draw<strong>in</strong>g: Lohmann).<br />
structed 11 . Double staircases led to <strong>the</strong> ro<strong>of</strong>, its surface <strong>the</strong> same height as <strong>the</strong> floor <strong>of</strong> <strong>the</strong> <strong>Jupiter</strong> temple<br />
Adytum.<br />
<strong>The</strong> plan was slightly changed <strong>in</strong> middle imperial times, and construction began aga<strong>in</strong> with new<br />
funds and force at <strong>the</strong> beg<strong>in</strong>n<strong>in</strong>g <strong>of</strong> <strong>the</strong> second century. Many details show traces <strong>of</strong> this phase <strong>of</strong> transition,<br />
and <strong>the</strong> adjustment <strong>of</strong> two designs. Wall mounts were added <strong>in</strong> <strong>the</strong> partly vaulted rooms <strong>of</strong> <strong>the</strong> ground floor<br />
to support <strong>the</strong> upper floor walls that were shifted about three meters to <strong>the</strong> east 12 . <strong>The</strong> two water bas<strong>in</strong>s<br />
north and south <strong>of</strong> <strong>the</strong> smaller altar showed that <strong>the</strong>ir slightly different position is due to <strong>the</strong> same shift<strong>in</strong>g <strong>of</strong><br />
<strong>the</strong> upper floor layout, <strong>the</strong> nor<strong>the</strong>rn one correspond<strong>in</strong>g to <strong>the</strong> orig<strong>in</strong>al extensions <strong>of</strong> <strong>the</strong> central room <strong>of</strong> <strong>the</strong><br />
ground floor, but <strong>the</strong> sou<strong>the</strong>rn one follow<strong>in</strong>g <strong>the</strong> later design.<br />
<strong>The</strong> floor <strong>of</strong> <strong>the</strong> Great Courtyard was also remodeled <strong>in</strong> this period. <strong>The</strong> whole surface was ei<strong>the</strong>r<br />
lowered by 50 cm or not fully filled to <strong>the</strong> orig<strong>in</strong>ally desired level. This resulted <strong>in</strong> three extra steps at <strong>the</strong><br />
bottom <strong>of</strong> <strong>the</strong> temple stairs (fig. 4), and <strong>the</strong> three stylobate steps surround<strong>in</strong>g <strong>the</strong> courtyard on all three o<strong>the</strong>r<br />
sides, underneath <strong>the</strong> hall peristyles erected <strong>in</strong> this period. <strong>The</strong> bottom <strong>of</strong> <strong>the</strong> base <strong>of</strong> <strong>the</strong> Great Altar is equal<br />
to <strong>the</strong> later Great Courtyard floor level suggest<strong>in</strong>g a synchronous plann<strong>in</strong>g.<br />
Due to several o<strong>the</strong>r changes <strong>in</strong> later times, <strong>the</strong> eastern side <strong>of</strong> <strong>the</strong> courtyard rema<strong>in</strong>s hard to<br />
analyze. With <strong>the</strong> major design change, <strong>the</strong> plan for eastern exedrae <strong>in</strong> <strong>the</strong> same design as <strong>the</strong> nor<strong>the</strong>rn and<br />
sou<strong>the</strong>rn ones arose, but <strong>the</strong> central staircase given up successively and replaced for an extension <strong>of</strong> <strong>the</strong><br />
raised construction towards <strong>the</strong> east. Probably it was planned to cont<strong>in</strong>ue all <strong>the</strong> way towards <strong>the</strong> Propylon,<br />
which was already built <strong>in</strong> its ground floor. However, this design was also only partly executed, as side room<br />
doors <strong>in</strong> <strong>the</strong> upper floor lead<strong>in</strong>g <strong>in</strong>to <strong>the</strong> void show.<br />
A solution to this spatial problem <strong>of</strong> access to <strong>the</strong> sanctuary was urgently needed. Only slightly later,<br />
an unusual shape was found to bridge <strong>the</strong> gap between <strong>the</strong> Courtyard and <strong>the</strong> begun Propylon. <strong>The</strong> famous<br />
hexagonal courtyard was <strong>in</strong>troduced as an <strong>in</strong>termediat<strong>in</strong>g shape between older exist<strong>in</strong>g structures. Its size<br />
was once more monumentally maximized and tightly fit <strong>in</strong> between exist<strong>in</strong>g construction.<br />
Unique not only <strong>in</strong> its hexagonal shape, but <strong>in</strong> its overall architectural concept, <strong>the</strong> design provides a<br />
space and allows a function that no o<strong>the</strong>r room with<strong>in</strong> <strong>the</strong> sanctuary could serve as yet. <strong>The</strong> Courtyard was<br />
11 COLLART and COUPEL 1951.<br />
12 LOHMANN 2008, 155.<br />
Bollett<strong>in</strong>o di Archeologia on l<strong>in</strong>e I 2010/ Volume speciale/ Poster Session 2 Reg. Tribunale Roma 05.08.2010 n. 330 ISSN 2039 - 0076<br />
www.archeologia.beniculturali.it/pages/pubblicazioni.html<br />
29
XVII International Congress <strong>of</strong> Classical Archaeology, Roma 22-26 Sept. 2008<br />
Session: <strong>Architecture</strong> / Architettura<br />
separable from <strong>the</strong> sanctuary by large flush mount portal doors fac<strong>in</strong>g <strong>in</strong>ward. <strong>The</strong> surround<strong>in</strong>g four<br />
rectangular exedrae are geometrically oriented towards <strong>the</strong> central focal po<strong>in</strong>t <strong>of</strong> <strong>the</strong> courtyard. This focal<br />
po<strong>in</strong>t lies on <strong>the</strong> older, general symmetry axis <strong>of</strong> <strong>the</strong> sanctuary, which also is <strong>the</strong> l<strong>in</strong>ear connection <strong>of</strong> <strong>the</strong> two<br />
large portals over <strong>the</strong> court. Thus, <strong>the</strong> space is a concentrically organized s<strong>in</strong>gle hall space on one hand, but<br />
an axially connected courtyard <strong>in</strong> <strong>the</strong> sequence <strong>of</strong> <strong>the</strong> sanctuary on <strong>the</strong> o<strong>the</strong>r hand. Along with this<br />
construction, <strong>the</strong> staircase, terrac<strong>in</strong>g and its entrance was moved fur<strong>the</strong>r east. <strong>The</strong> Great Courtyard became<br />
a second, more <strong>in</strong>timate courtyard.<br />
<strong>The</strong> Hall <strong>of</strong> <strong>the</strong> Propylon was <strong>the</strong> last th<strong>in</strong>g to be erected, as masonry jo<strong>in</strong>ts show. <strong>The</strong> o<strong>the</strong>r one <strong>of</strong><br />
<strong>the</strong> only two build<strong>in</strong>g <strong>in</strong>scriptions for <strong>the</strong> construction <strong>of</strong> <strong>the</strong> <strong>Jupiter</strong> sanctuary dates <strong>the</strong> donation <strong>of</strong> capitals<br />
for <strong>the</strong> Propylon hall <strong>in</strong> honor <strong>of</strong> Emperor Caracalla to <strong>the</strong> early third century. <strong>The</strong> f<strong>in</strong>alized façade is shown<br />
slightly later on co<strong>in</strong>s <strong>of</strong> Philippus Arabs 13 .<br />
It seems that an important urban function was given up when construct<strong>in</strong>g <strong>the</strong> hexagonal courtyard<br />
<strong>in</strong> place <strong>of</strong> <strong>the</strong> earlier rectangular low court. <strong>The</strong>refore, <strong>the</strong> sanctuary required ano<strong>the</strong>r front courtyard as an<br />
urban connection to <strong>the</strong> grow<strong>in</strong>g late imperial city. Possibly, this requirement was fulfilled by <strong>the</strong> Semicircular<br />
Courtyard east <strong>of</strong> <strong>the</strong> Propylon. <strong>The</strong> chronology <strong>of</strong> <strong>the</strong>se sanctuary parts is not resolved yet, and it is unclear<br />
whe<strong>the</strong>r <strong>the</strong> Semicircle is pre-dat<strong>in</strong>g or succeed<strong>in</strong>g <strong>the</strong> Hexagonal Courtyard. This question is subject to<br />
fur<strong>the</strong>r research.<br />
Tak<strong>in</strong>g <strong>in</strong>to account <strong>the</strong> position and <strong>the</strong> assumed extensions <strong>of</strong> <strong>the</strong> orig<strong>in</strong>al Tell, <strong>the</strong> sanctuary<br />
development can be described as a successive axial growth eastwards. Axiality and symmetry were an<br />
early, even pre-Roman <strong>in</strong>vention, but a concept that susta<strong>in</strong>ed until <strong>the</strong> very last antique additions to <strong>the</strong><br />
build<strong>in</strong>g. Recent observations suggest that <strong>the</strong> middle axis is focus<strong>in</strong>g on ano<strong>the</strong>r geographically important<br />
spot and possibly ano<strong>the</strong>r early sanctuary on top <strong>of</strong> <strong>the</strong> ma<strong>in</strong> city water supply at <strong>the</strong> end <strong>of</strong> an aqueduct 14 .<br />
Regional parallels<br />
In <strong>the</strong> history <strong>of</strong> research about <strong>Baalbek</strong>, parallels have been drawn to sanctuaries <strong>of</strong> Rome, Asia<br />
M<strong>in</strong>or, Mesopotamia, Egypt and Persia. In <strong>the</strong> limited time this paper provides, we shall only have a look at<br />
exemplary aspects from Eastern Roman sanctuaries <strong>in</strong> closer proximity, namely todays Jordan and Syria.<br />
<strong>The</strong>ir geographic and urban situation, as well as <strong>the</strong> overall sanctuary layout and lastly particular<br />
architectural details provide comparable <strong>in</strong>formation for <strong>the</strong> comprehension <strong>of</strong> <strong>Baalbek</strong>s architecture.<br />
Urbanism and topography<br />
Common concepts are ma<strong>in</strong>ly <strong>the</strong> sanctuaries positions <strong>in</strong> close relation to water supplies from<br />
sources and aqueducts for <strong>the</strong> connected agriculture and <strong>the</strong>refore economy, as well as topographic<br />
exposure. <strong>Baalbek</strong>s topographic and urban sett<strong>in</strong>g can be compared to those <strong>of</strong> Palmyra and Gerasa. <strong>The</strong><br />
ancient city <strong>of</strong> Palmyra <strong>in</strong> <strong>the</strong> Syrian Desert is, just like <strong>Baalbek</strong>, located at <strong>the</strong> foothills and <strong>the</strong> mouth <strong>of</strong> a<br />
wadi, controll<strong>in</strong>g <strong>the</strong> sources which supply fertile land <strong>in</strong> <strong>the</strong> follow<strong>in</strong>g pla<strong>in</strong>. <strong>The</strong> large sanctuary <strong>of</strong> Bel is<br />
situated on top <strong>of</strong> <strong>the</strong> prehistoric settlement hill <strong>in</strong> <strong>the</strong> same manner as it was done with <strong>Jupiter</strong> <strong>in</strong> <strong>Baalbek</strong> 15 .<br />
<strong>The</strong> situation <strong>in</strong> Gerasa <strong>in</strong> nor<strong>the</strong>rn Jordan is not such an apparent parallel, but still comparable. <strong>The</strong><br />
temple <strong>of</strong> Zeus was not built atop <strong>the</strong> prehistoric Tell, but obviously <strong>in</strong> proximity and direct geometric relation<br />
to it. <strong>The</strong> geography <strong>of</strong> <strong>the</strong> smaller valley <strong>of</strong> Gerasa allowed a terraced and raised sanctuary without<br />
13<br />
WINNEFELD 1914, 149–154.<br />
14<br />
RHEIDT 2008.<br />
15<br />
DU MESNIL DU BUISSON 1966.<br />
Bollett<strong>in</strong>o di Archeologia on l<strong>in</strong>e I 2010/ Volume speciale/ Poster Session 2 Reg. Tribunale Roma 05.08.2010 n. 330 ISSN 2039 - 0076<br />
www.archeologia.beniculturali.it/pages/pubblicazioni.html<br />
28
D. Lohmann – Giant Strides towards Monumentality - <strong>The</strong> <strong>Architecture</strong> <strong>of</strong> <strong>the</strong> <strong>Jupiter</strong> <strong>Sanctuary</strong> <strong>in</strong> <strong>Baalbek</strong> / <strong>Heliopolis</strong><br />
Fig. 4 - Lower<strong>in</strong>g <strong>of</strong> <strong>the</strong> Temple Courtyard <strong>in</strong> Palmyra (left; modified from SEYRIG ET ALII 1975, Fig. 14) and <strong>in</strong> <strong>Baalbek</strong> (right; draw<strong>in</strong>g:<br />
Lohmann).<br />
us<strong>in</strong>g <strong>the</strong> Tell, which was difficult <strong>in</strong> <strong>Baalbek</strong> and Palmyra, where <strong>the</strong> dwell<strong>in</strong>gs had to leave <strong>the</strong> Tell to make<br />
space for <strong>the</strong> sanctuary terrace to use its topographic exposure.<br />
<strong>Sanctuary</strong> architecture<br />
<strong>The</strong> architectural concept <strong>of</strong> <strong>the</strong>ir sanctuaries gives fur<strong>the</strong>r h<strong>in</strong>ts. <strong>The</strong> T-shaped, partly artificial<br />
terrace <strong>of</strong> <strong>the</strong> Zeus sanctuary <strong>in</strong> Gerasa could give h<strong>in</strong>ts to <strong>the</strong> pre-Roman layout <strong>of</strong> <strong>Baalbek</strong>. Also <strong>in</strong><br />
Gerasa, <strong>the</strong> middle imperial sanctuary <strong>of</strong> Artemis is apparently <strong>in</strong>spired by <strong>Baalbek</strong>s overall sanctuary layout.<br />
<strong>The</strong> same sequence <strong>of</strong> successively raised courtyards, Propylaea, Halls and Exedrae on vaulted<br />
cryptoporticus encompass<strong>in</strong>g <strong>the</strong> temple and temenos, and a smaller trapezoid public frontal square with<br />
ample water <strong>in</strong>stallations, connect<strong>in</strong>g <strong>the</strong> sacred place with <strong>the</strong> city and its traffic routes can be found here 16 .<br />
Detail<strong>in</strong>g<br />
Even particular architectural decoration details help to comprehend features comparable with those<br />
<strong>of</strong> <strong>Baalbek</strong>. A Romanization follow<strong>in</strong>g a Zeitgeist was <strong>of</strong>ten assumed <strong>in</strong> Palmyra. In detail, this can be seen<br />
<strong>in</strong> <strong>the</strong> case <strong>of</strong> <strong>the</strong> Podium <strong>of</strong> <strong>the</strong> Bel-Temple and <strong>the</strong> associated lower<strong>in</strong>g <strong>of</strong> <strong>the</strong> entire courtyard by several<br />
steps. <strong>The</strong> old crepidoma <strong>of</strong> seven steps was replaced with a three-layer Roman type Podium suitable for<br />
<strong>the</strong> <strong>the</strong> Bel temple’s dimensions 17 . As we have seen now, this was follow<strong>in</strong>g <strong>the</strong> same fashion as <strong>the</strong><br />
monumental Podium <strong>in</strong> <strong>Baalbek</strong>. For parallels <strong>in</strong> decorative details, <strong>the</strong> temenos wall <strong>of</strong> <strong>the</strong> lower Zeus<br />
temple courtyard <strong>in</strong> Gerasa shows a mixture <strong>of</strong> an Ionic pilaster order with a Doric frieze, dated to 27/28AD 18 .<br />
<strong>The</strong> same unusual mixed order can be found <strong>in</strong> an early imperial ground floor exedra <strong>of</strong> <strong>Baalbek</strong>, possibly<br />
<strong>in</strong>dicat<strong>in</strong>g a chronological parallel (fig. 4).<br />
Conclusion<br />
<strong>Baalbek</strong>s monumentality was an early <strong>in</strong>vention. As we have seen, a gigantic terrace was<br />
constructed already <strong>in</strong> pre-Roman times along a certa<strong>in</strong> symmetry axis that all later Roman construction<br />
16 HOFFMANN and KERNER 2002.<br />
17 SEYRIG ET ALII 1975, 9–12.<br />
18 HOFFMANN and KERNER 2002.<br />
Bollett<strong>in</strong>o di Archeologia on l<strong>in</strong>e I 2010/ Volume speciale/ Poster Session 2 Reg. Tribunale Roma 05.08.2010 n. 330 ISSN 2039 - 0076<br />
www.archeologia.beniculturali.it/pages/pubblicazioni.html<br />
29
XVII International Congress <strong>of</strong> Classical Archaeology, Roma 22-26 Sept. 2008<br />
Session: <strong>Architecture</strong> / Architettura<br />
followed. Build<strong>in</strong>g <strong>the</strong> f<strong>in</strong>al sanctuary however took centuries, when massive labor was <strong>in</strong>terrupted by long<br />
periods <strong>of</strong> <strong>in</strong>activity aga<strong>in</strong> and aga<strong>in</strong>.<br />
<strong>The</strong> sanctuary architecture was cont<strong>in</strong>uously exposed to <strong>the</strong> requirements <strong>of</strong> <strong>the</strong> local cult. While <strong>the</strong><br />
design for <strong>the</strong> first sanctuary was still a ra<strong>the</strong>r simple concept, grow<strong>in</strong>g numbers <strong>of</strong> pilgrims and worshippers<br />
required <strong>the</strong> sanctuary to be remodeled. <strong>The</strong> functions <strong>of</strong> <strong>the</strong> orig<strong>in</strong>al sanctuary also could not fully meet <strong>the</strong><br />
cult requirements, and <strong>the</strong>refore <strong>the</strong> sanctuary design can be regarded as a constant change, an<br />
architectural adaptation to spatial needs <strong>of</strong> a local cult.<br />
Not only <strong>the</strong> monumentality and technical difficulties <strong>of</strong> <strong>the</strong> chosen design, but <strong>the</strong> quality <strong>of</strong><br />
execution and <strong>the</strong> cont<strong>in</strong>uity and dimensions <strong>of</strong> build<strong>in</strong>g activity show, that <strong>the</strong> sanctuary <strong>of</strong> <strong>Jupiter</strong><br />
Heliopolitanus received generous sponsorship.<br />
F<strong>in</strong>ally, an outstand<strong>in</strong>g monument <strong>of</strong> Near Eastern Roman architecture extends over a third <strong>of</strong> a<br />
kilometer and rema<strong>in</strong>s exceptionally well preserved until today.<br />
Enlarg<strong>in</strong>g <strong>the</strong> scope onto sacred places <strong>in</strong> <strong>the</strong> same Near Eastern Roman context <strong>in</strong> <strong>the</strong>ir relation to<br />
<strong>the</strong> surround<strong>in</strong>g topography, to <strong>the</strong> ancient settlements and Tells, to watersheds and agricultural land, but<br />
also <strong>in</strong> <strong>the</strong>ir tendency to architecturalize and connect consecutive platforms and propylea, most structures<br />
show strong parallels both <strong>in</strong> <strong>the</strong> urban as <strong>in</strong> <strong>the</strong> architectural features. However, <strong>the</strong> sanctuary <strong>of</strong> <strong>Jupiter</strong><br />
Heliopolitanus <strong>in</strong> <strong>Baalbek</strong> can be considered prototypical <strong>in</strong> its successive development and its outstand<strong>in</strong>g<br />
monumentality.<br />
Bibliography<br />
Bollett<strong>in</strong>o di Archeologia on l<strong>in</strong>e I 2010/ Volume speciale/ Poster Session 2 Reg. Tribunale Roma 05.08.2010 n. 330 ISSN 2039 - 0076<br />
www.archeologia.beniculturali.it/pages/pubblicazioni.html<br />
28<br />
Dipl.-Ing. Daniel Lohmann<br />
Architect, Scientific Researcher<br />
RWTH Aachen University, Department for Conservation<br />
Ph.D. candidate at <strong>the</strong> University <strong>of</strong> Cottbus, Germany<br />
Lothr<strong>in</strong>ger Strasse 103<br />
52070 Aachen<br />
Germany<br />
E-mail: mail@daniellohmann.net<br />
www.daniellohmann.net<br />
BAATZ R., 2008. Two-Dimensional Geoelectrical Tomography for <strong>the</strong> Purpose <strong>of</strong> Bedrock Edge Detection at<br />
<strong>the</strong> <strong>Jupiter</strong> <strong>Sanctuary</strong> <strong>in</strong> <strong>Baalbek</strong>, Lebanon. <strong>The</strong>sis, Bachelor. Brandenburg University <strong>of</strong> Technology.<br />
Cottbus.<br />
BRAUNS B., 2008. Application <strong>of</strong> Geoelectrical Resistivity Measurements to enhance <strong>the</strong> Archaeological<br />
Prospect<strong>in</strong>g <strong>in</strong> <strong>Baalbek</strong>, Lebanon. <strong>The</strong>sis, Bachelor. Brandenburg University <strong>of</strong> Technology. Cottbus.<br />
COLLART P. and COUPEL P., 1951. L’autel monumental de <strong>Baalbek</strong>. Bibliothèque Archéologique et Historique<br />
52. Paris.<br />
COLLART P. and COUPEL P., 1977. Le petit autel de <strong>Baalbek</strong>. Bibliothèque Archéologique et Historique, 98.<br />
Paris.<br />
DU MESNIL DU BUISSON R., 1966. Première campagne de fouilles à Palmyre. Comptes-rendus des séances<br />
de l’année – Académie des <strong>in</strong>scriptions et belles-lettres, 110 e année, N. 1, 158–190. Paris.<br />
HOFFMANN A., 1998. Terrace and Temple: Remarks on <strong>the</strong> Architectural History <strong>of</strong> <strong>the</strong> Temple <strong>of</strong> <strong>Jupiter</strong> <strong>in</strong><br />
<strong>Baalbek</strong>. In H. SADER, T. SCHEFFLEr and A. NEUWIRTH (eds), <strong>Baalbek</strong>: Image and Monument, 279–304.<br />
Stuttgart.
D. Lohmann – Giant Strides towards Monumentality - <strong>The</strong> <strong>Architecture</strong> <strong>of</strong> <strong>the</strong> <strong>Jupiter</strong> <strong>Sanctuary</strong> <strong>in</strong> <strong>Baalbek</strong> / <strong>Heliopolis</strong><br />
HOFFMANN A. and KERNER S., 2002. Gadara - Gerasa und die Dekapolis. Ma<strong>in</strong>z.<br />
KALAYAN H., 1969. <strong>The</strong> engraved draw<strong>in</strong>g on <strong>the</strong> Trilithon and <strong>the</strong> related problems about <strong>the</strong> constructional<br />
history <strong>of</strong> <strong>Baalbek</strong> Temples. Bullet<strong>in</strong> du Musée de Beyrouth 22, 151–155. Beirut.<br />
LOHMANN D., 2008. Recent architectural research on <strong>the</strong> plann<strong>in</strong>g and development <strong>of</strong> <strong>the</strong> <strong>the</strong> <strong>Jupiter</strong><br />
<strong>Sanctuary</strong> <strong>in</strong> <strong>Baalbek</strong>. In VAN ESS 2008, 153–160.<br />
RAGETTE F., 1980. <strong>Baalbek</strong>. London.<br />
RHEIDT K., 2008. Remarks on <strong>the</strong> Urban Development <strong>of</strong> <strong>Baalbek</strong>. In VAN ESS 2008, 221–242.<br />
SEYRIG H., 1937. Heliopolitana. Bullet<strong>in</strong> du Musée de Beyrouth, 1, 77–100. Beirut.<br />
SEYRIG H., WILL E. and AMY R., 1975. Le Temple de Bel a Palmyre. Bibliothèque Archéologique et<br />
Historique, 83. Paris.<br />
VAN ESS M. (ed), 2008. <strong>Baalbek</strong> / <strong>Heliopolis</strong>. Bullet<strong>in</strong> d’Archéologie et d’<strong>Architecture</strong> Libanaises, Hors-Série<br />
IV. Beirut.<br />
WIEGAND T. (ed), 1921. <strong>Baalbek</strong>. Ergebnisse der Ausgrabungen und Untersuchungen <strong>in</strong> den Jahren 1898 bis<br />
1905. Berl<strong>in</strong>.<br />
WINNEFELD H., 1914. Zur Geschichte des Syrischen <strong>Heliopolis</strong>. Rhe<strong>in</strong>isches Museum für Philologie N.F., 69,<br />
139–159. Frankfurt am Ma<strong>in</strong>.<br />
Bollett<strong>in</strong>o di Archeologia on l<strong>in</strong>e I 2010/ Volume speciale/ Poster Session 2 Reg. Tribunale Roma 05.08.2010 n. 330 ISSN 2039 - 0076<br />
www.archeologia.beniculturali.it/pages/pubblicazioni.html<br />
29



