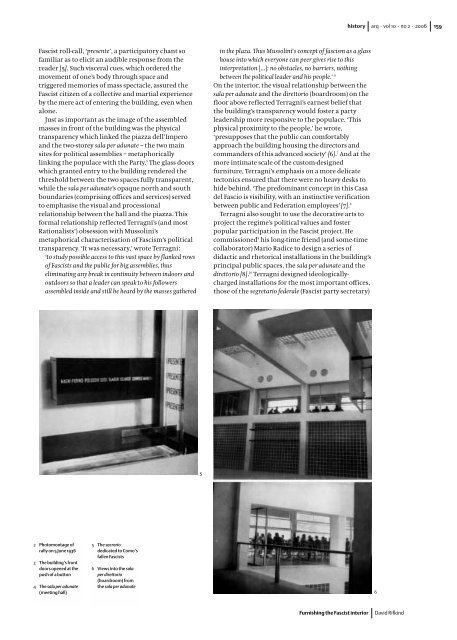Furnishing the Fascist interior: Giuseppe Terragni, Mario Radice and ...
Furnishing the Fascist interior: Giuseppe Terragni, Mario Radice and ...
Furnishing the Fascist interior: Giuseppe Terragni, Mario Radice and ...
You also want an ePaper? Increase the reach of your titles
YUMPU automatically turns print PDFs into web optimized ePapers that Google loves.
<strong>Fascist</strong> roll-call, ‘presente’, a participatory chant so<br />
familiar as to elicit an audible response from <strong>the</strong><br />
reader [5]. Such visceral cues, which ordered <strong>the</strong><br />
movement of one’s body through space <strong>and</strong><br />
triggered memories of mass spectacle, assured <strong>the</strong><br />
<strong>Fascist</strong> citizen of a collective <strong>and</strong> martial experience<br />
by <strong>the</strong> mere act of entering <strong>the</strong> building, even when<br />
alone.<br />
Just as important as <strong>the</strong> image of <strong>the</strong> assembled<br />
masses in front of <strong>the</strong> building was <strong>the</strong> physical<br />
transparency which linked <strong>the</strong> piazza dell’Impero<br />
<strong>and</strong> <strong>the</strong> two-storey sala per adunate – <strong>the</strong> two main<br />
sites for political assemblies – metaphorically<br />
linking <strong>the</strong> populace with <strong>the</strong> Party. 5 The glass doors<br />
which granted entry to <strong>the</strong> building rendered <strong>the</strong><br />
threshold between <strong>the</strong> two spaces fully transparent,<br />
while <strong>the</strong> sala per adunate’s opaque north <strong>and</strong> south<br />
boundaries (comprising offices <strong>and</strong> services) served<br />
to emphasise <strong>the</strong> visual <strong>and</strong> processional<br />
relationship between <strong>the</strong> hall <strong>and</strong> <strong>the</strong> piazza. This<br />
formal relationship reflected <strong>Terragni</strong>’s (<strong>and</strong> most<br />
Rationalists’) obsession with Mussolini’s<br />
metaphorical characterisation of Fascism’s political<br />
transparency. ‘It was necessary,’ wrote <strong>Terragni</strong>:<br />
‘to study possible access to this vast space by flanked rows<br />
of <strong>Fascist</strong>s <strong>and</strong> <strong>the</strong> public for big assemblies, thus<br />
eliminating any break in continuity between indoors <strong>and</strong><br />
outdoors so that a leader can speak to his followers<br />
assembled inside <strong>and</strong> still be heard by <strong>the</strong> masses ga<strong>the</strong>red<br />
2 Photomontage of<br />
rally on 5 June 1936<br />
3 The building’s front<br />
doors opened at <strong>the</strong><br />
push of a button<br />
4 The sala per adunate<br />
(meeting hall)<br />
5 The sacrario<br />
dedicated to Como’s<br />
fallen <strong>Fascist</strong>s<br />
6 Views into <strong>the</strong> sala<br />
per direttorio<br />
(boardroom) from<br />
<strong>the</strong> sala per adunate<br />
5<br />
in <strong>the</strong> plaza. Thus Mussolini’s concept of fascism as a glass<br />
house into which everyone can peer gives rise to this<br />
interpretation […]: no obstacles, no barriers, nothing<br />
between <strong>the</strong> political leader <strong>and</strong> his people.’ 6<br />
On <strong>the</strong> <strong>interior</strong>, <strong>the</strong> visual relationship between <strong>the</strong><br />
sala per adunate <strong>and</strong> <strong>the</strong> direttorio (boardroom) on <strong>the</strong><br />
floor above reflected <strong>Terragni</strong>’s earnest belief that<br />
<strong>the</strong> building’s transparency would foster a party<br />
leadership more responsive to <strong>the</strong> populace. ‘This<br />
physical proximity to <strong>the</strong> people,’ he wrote,<br />
‘presupposes that <strong>the</strong> public can comfortably<br />
approach <strong>the</strong> building housing <strong>the</strong> directors <strong>and</strong><br />
comm<strong>and</strong>ers of this advanced society’ [6]. 7 And at <strong>the</strong><br />
more intimate scale of <strong>the</strong> custom-designed<br />
furniture, <strong>Terragni</strong>’s emphasis on a more delicate<br />
tectonics ensured that <strong>the</strong>re were no heavy desks to<br />
hide behind. ‘The predominant concept in this Casa<br />
del Fascio is visibility, with an instinctive verification<br />
between public <strong>and</strong> Federation employees’[7]. 8<br />
<strong>Terragni</strong> also sought to use <strong>the</strong> decorative arts to<br />
project <strong>the</strong> regime’s political values <strong>and</strong> foster<br />
popular participation in <strong>the</strong> <strong>Fascist</strong> project. He<br />
commissioned 9 his long-time friend (<strong>and</strong> some-time<br />
collaborator) <strong>Mario</strong> <strong>Radice</strong> to design a series of<br />
didactic <strong>and</strong> rhetorical installations in <strong>the</strong> building’s<br />
principal public spaces, <strong>the</strong> sala per adunate <strong>and</strong> <strong>the</strong><br />
direttorio [8]. 10 <strong>Terragni</strong> designed ideologicallycharged<br />
installations for <strong>the</strong> most important offices,<br />
those of <strong>the</strong> segretario federale (<strong>Fascist</strong> party secretary)<br />
history arq . vol 10 . no 2 . 2006 159<br />
6<br />
<strong>Furnishing</strong> <strong>the</strong> <strong>Fascist</strong> <strong>interior</strong> David Rifkind












