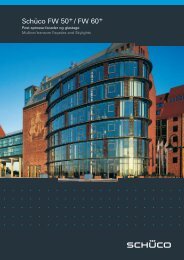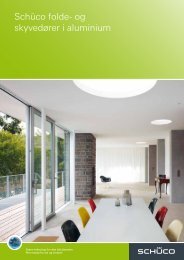FW 50+ SG options - Aluminium Fasader AS
FW 50+ SG options - Aluminium Fasader AS
FW 50+ SG options - Aluminium Fasader AS
Create successful ePaper yourself
Turn your PDF publications into a flip-book with our unique Google optimized e-Paper software.
<strong>FW</strong> 50 + <strong>SG</strong> <strong>options</strong><br />
Schüco | 21
22 | Schüco<br />
<strong>FW</strong> 50 + <strong>SG</strong><br />
<strong>FW</strong> 50 + <strong>SG</strong><br />
with integrated pressure pieces<br />
General description of system<br />
The <strong>FW</strong> 50 + <strong>SG</strong> façade is based on the tried and tested<br />
<strong>FW</strong> 50 + façade system. Special insert units and glazing details<br />
mean that it can be used as a structural glazing façade with an<br />
inner face width of 50 mm.<br />
The load--bearing structure consists of mullion and transom<br />
profiles with different basic depths, which can be combined to<br />
meet structural or visual requirements.<br />
The glass edge cover is 15 mm.<br />
The mullion and transom profile drainage channels and the inner<br />
gaskets ensure secure glazing rebates at all times and drain off<br />
any condensation.<br />
These <strong>options</strong> are practically identical to the <strong>FW</strong> 50 + basic series<br />
<strong>options</strong> which offer not only vertical but also faceted façade<br />
designs and simple skylights.<br />
Fixing the glazing<br />
There are generally two different ways of fixing glass panes<br />
mechanically when glazing façades.<br />
S Glazing systems with point--fixed glazing<br />
Anchoring is achieved using a load--bearing structure and<br />
applying the required pressure to the inner drainage level<br />
through a cone--shaped drill hole in the glass and<br />
precision--fit stainless steel clips, or in the case of double<br />
glazing, with specially designed glazing spacers, using<br />
integrated pressure pieces (see illustration left). Both<br />
systems allow the glazing to be mechanically fixed and<br />
protected against falling.<br />
S Glazing systems with continuous glass units fixed using<br />
pressure plates.<br />
A combination of the above--mentioned fixing <strong>options</strong> is also<br />
a possible design feature of the façade.<br />
<strong>FW</strong> 50 + <strong>SG</strong><br />
with vertical pressure plates<br />
(semi--structural glazing)<br />
<strong>FW</strong> 50 + <strong>SG</strong><br />
with horizontal pressure plates<br />
(semi--structural glazing)
Sealing the system externally<br />
External sealing for the <strong>FW</strong> 50 + <strong>SG</strong> façade system may take<br />
the form of dry glazing using a U--shaped silicone gasket<br />
(shadow joint) or wet glazing using silicone (flush with glass pane).<br />
For faceted construction façades or façades combined with vertical<br />
or horizontal pressure plates and cover caps, wet glazing must be<br />
used for external sealing.<br />
S Flush--fitted glazing,<br />
with point--fixing without<br />
frame or fixing units,<br />
external sealing using<br />
U--shaped silicone seal<br />
(dry glazing)<br />
S Glazing held in by (double-sided)<br />
vertical pressure plate and cap as<br />
well as horizontal sealing using<br />
silicone (wet glazing)<br />
(semi--structural glazing)<br />
S Flush--fitted glazing,<br />
with point--fixing without frame<br />
or fixing units, external sealing<br />
using silicone (wet glazing)<br />
S Glazing held in by (double-sided)<br />
horizontal pressure plate and cap as<br />
well as vertical sealing using silicone<br />
(wet glazing) (semi--structural glazing)<br />
Schüco | 23
24 | Schüco<br />
Vertical façade with inner and outer corners<br />
Design:<br />
Vertical façade<br />
System:<br />
<strong>FW</strong> 50 + <strong>SG</strong> structural glazing<br />
Illustration:<br />
Horizontal section through<br />
90_ outer and inner corners<br />
and insert unit<br />
Scale 1:4<br />
Insert units:<br />
Royal S 102 PAF parallel<br />
opening windows
Vertical attachments to building structure<br />
Design:<br />
Vertical façade in “hanging” design<br />
System:<br />
<strong>FW</strong> 50 + <strong>SG</strong> structural glazing<br />
Illustration:<br />
Vertical section through fixed<br />
glazing and infill units in the area<br />
around the cover plate<br />
Scale 1:4<br />
Insert unit:<br />
--<br />
Schüco | 25
26 | Schüco<br />
Faceted design of vertical façade<br />
Design:<br />
Faceted vertical façade<br />
(rotunda)<br />
System:<br />
<strong>FW</strong> 50 + <strong>SG</strong> structural glazing<br />
Illustration:<br />
Horizontal section through 30_ outer corners<br />
and 90_ inner corners<br />
Scale 1:4<br />
Insert units:<br />
Fixed glazing
Vertical attachments to building structure<br />
Design:<br />
Vertical façade in “upright” design<br />
System:<br />
<strong>FW</strong> 50 + <strong>SG</strong> structural glazing<br />
Illustration:<br />
Vertical section through upper and<br />
lower attachments to structure,<br />
fixed glazing and infill units around<br />
the cover panels<br />
Scale 1:4<br />
Insert units:<br />
Fixed glazing<br />
Schüco | 27
28 | Schüco<br />
Transition area of vertical façade for monopitch roof<br />
Design:<br />
Vertical façade with monopitch roof<br />
connection<br />
System:<br />
<strong>FW</strong> 50 + <strong>SG</strong> structural glazing<br />
Illustration:<br />
Vertical section through upper and lower<br />
attachment to building structures, fixed<br />
glazing in the roof area<br />
Scale 1:4<br />
Insert units:<br />
Fixed glazing





