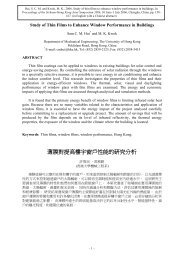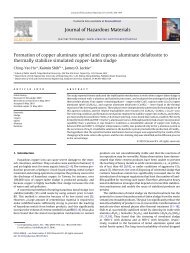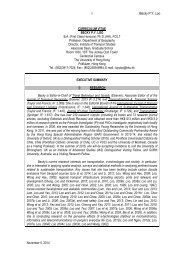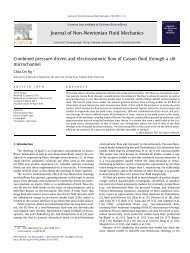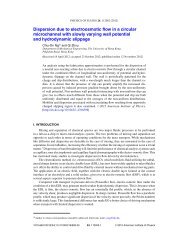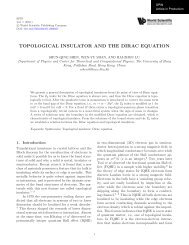Sustainable Building Services Systems for Historic Buildings
Sustainable Building Services Systems for Historic Buildings
Sustainable Building Services Systems for Historic Buildings
You also want an ePaper? Increase the reach of your titles
YUMPU automatically turns print PDFs into web optimized ePapers that Google loves.
ABSTRACT<br />
<strong>Sustainable</strong> <strong>Building</strong> <strong>Services</strong> <strong>Systems</strong> <strong>for</strong> <strong>Historic</strong> <strong>Building</strong>s<br />
Sam C. M. Hui and Anfernee H. M. Leung<br />
Department of Mechanical Engineering, The University of Hong Kong<br />
Pokfulam Road, Hong Kong, China<br />
E-mail: cmhui@hku.hk, Tel: (852) 2859-2123, Fax: (852) 2858-5415<br />
Conservation of historic buildings is significant to a society <strong>for</strong> protecting its cultural<br />
resources and preserving important heritage. To promote the active use and care of historic<br />
buildings, attention must be paid to the design and management of building services systems.<br />
Upgrading of the building services systems requires creativity to respect the original design<br />
and materials while meeting applicable codes and occupant needs. Management of historic<br />
buildings and their systems often has to strike a balance between retaining original building<br />
features and accommodating new technologies and equipment. This paper reports a research<br />
study on the assessment of building services systems <strong>for</strong> an historic building in the campus of<br />
The University of Hong Kong. The requirements of architectural conservation have been<br />
studied. Major limitations of the existing building services systems were evaluated through<br />
analysis of building per<strong>for</strong>mance, safety aspects and technical facilities.<br />
Keywords: <strong>Sustainable</strong> building services systems, historic buildings, The University of<br />
Hong Kong.<br />
1. INTRODUCTION<br />
An historic building is one that gives us a sense of wonder and makes us appreciate its<br />
culture and our heritage (Feilden, 2003). It has architectural, aesthetic, historic, social,<br />
economic, spiritual and symbolic values that are enjoyed in the society and shall be preserved.<br />
As the building must continue to stand up, economic factors often demand that it should<br />
remain in use. There is a need to harmonise the conservation of historic buildings with the<br />
requirements of building systems.<br />
To promote active use and care of historic buildings, attention must be paid to the design and<br />
management of building services systems (CIBSE, 2002). When installed in an appropriate<br />
manner, building services can assist the preventive conservation of historic buildings, prolong<br />
their lives in beneficial use and improve the internal environment. By nature, building<br />
conservation is a sustainable <strong>for</strong>m of property development. Improving existing buildings and<br />
sustaining the historic environment has become a critical policy <strong>for</strong> many cities and countries<br />
in the world (Insall, 1972; Meckler, 1994; Mills, 1994).<br />
This paper reports a research study on the assessment of building services systems <strong>for</strong> an<br />
historic building in the campus of The University of Hong Kong (HKU). The meaning and<br />
requirements of the architectural conservation have been studied. Major limitations of the<br />
existing building services systems were evaluated through analysis of building per<strong>for</strong>mance,<br />
safety aspects and technical facilities. The strategy to plan and design building services in<br />
historic buildings is examined and discussed.
2. CONSERVATION OF HISTORIC BUILDINGS<br />
Conservation of historic buildings is significant to a society <strong>for</strong> protecting its cultural<br />
resources and preserving important heritage (Insall, 1972). The process is multi-disciplinary<br />
and will involve a team of professionals including architects, archaeologists, economist,<br />
engineers, historians, building contractors, surveyors, town planners, and some specialist<br />
consultants (Swanke Hayden Connell Architects, 2000). The objective of architectural<br />
conservation usually focuses on the following three main aspects (Feilden, 2003):<br />
• Prevention of decay caused by climate and human<br />
• Management of change dynamically<br />
• Documentation and presentation of the building<br />
When considering conservation, first of all, it is important to identify and analyse the values<br />
(including emotional, cultural and use) and place them in order of priority so that suitable<br />
judgements and decisions can be made when determining the design strategy and options.<br />
Table 1 shows the typical values of historic buildings or monuments.<br />
Table 1: Typical values of historic buildings or monuments (adapted from (Feilden, 2003))<br />
Emotional values Cultural values Use values<br />
• Wonder<br />
• Identity<br />
• Continuity<br />
• Respect and veneration<br />
• Symbolic and spiritual<br />
• Documentary<br />
• <strong>Historic</strong><br />
• Archaeological and age<br />
• Aesthetic and<br />
architectural values<br />
• Townscape<br />
• Landscape and ecological<br />
• Technological and<br />
scientific<br />
• Functional<br />
• Economic (e.g. tourism)<br />
• Social<br />
• Educational<br />
• Political<br />
The most important thing is to ‘respect’ the building (architecture and history) and ‘preserve’<br />
the quality of its special characteristics. In most cases, intervention must be minimum<br />
necessary and any changes must be harmonious with the original setting. CIBSE (2002) has<br />
highlighted the fundamental principles <strong>for</strong> repair of historic buildings:<br />
• Understand the reason and purpose of the repair or alternation<br />
• Minimise intervention and avoid impact of the appearance<br />
• Prevent unnecessary damage<br />
• Seek reversibility and minimise irreversible changes<br />
Basically, conservation is a process that leads to the prolonged life of cultural property <strong>for</strong> its<br />
utilization now and in the future. It is consistent with the goal of sustainability and can also<br />
bring social and economic benefits to the society. In order to maintain the usefulness of<br />
historic buildings to meet present-day needs, it is necessary to adapt the building <strong>for</strong> new uses
and rehabilitate or upgrade the building to satisfy new occupants or users (Wagner, 1996).<br />
This, however, will introduce competing logics and conflicting criteria to the work.<br />
Modern materials and techniques are often incompatible with traditional construction. As the<br />
old building fabric was not designed to take modern plant, the installation of new building<br />
services can raise acute technical and aesthetic problems. When adapting existing products to<br />
older buildings, it is important to consult conservation architects or historians on the selection<br />
of appropriate equipment. To ensure acceptable design solution and per<strong>for</strong>mance, a holistic<br />
and interdisciplinary approach is required. Special design skills and judgement are needed to<br />
understand and assess the different needs of occupants, building fabric, and sometimes even<br />
the contents kept inside the building. Inevitably, this process will involve compromises and a<br />
balance of different requirements.<br />
3. UPGRADING OF BUILDING SERVICES SYSTEMS<br />
Modern building services present a great challenge to architectural conservation. It is often<br />
difficult to reconcile the technical requirements with the principles of conservation. If<br />
insufficient care is paid to the building services design and installations, the result and<br />
damage can be disastrous <strong>for</strong> the building. On the other hand, if the rehabilitation or<br />
upgrading is done in a sympathetic and appropriate manner, the renewing of building services<br />
can give new life to an old building.<br />
There are three principal strategies <strong>for</strong> handling building services in historic buildings:<br />
• Re-use existing building services systems<br />
• Install new building services systems<br />
• Upgrade existing ones<br />
3.1 Inspection and Appraisal<br />
It is always helpful and essential to carry out inspection of existing building services at the<br />
very beginning of the conservation project. The aim is to see if the systems do not present a<br />
hazard to the fabric of the historic building and to check if they are functioning adequately.<br />
Since the documentation and in<strong>for</strong>mation of the building systems in old buildings are often<br />
incomplete or missing, full investigation through site survey and user consultation is needed.<br />
The condition of existing systems can be tested by the services engineer and the strategy on<br />
refurbishment or renewal will be discussed with the related professionals such as architect,<br />
structural engineer, historian and contractor.<br />
The services and structural elements are often critical in the refurbishment of old concrete<br />
buildings (Gold and Martin, 1999). The level of refurbishment scheme required will depend<br />
on the existing condition, client’s requirements and capital allowance. From past experience,<br />
the cost and time of refurbishment projects tend to involve more uncertainty and risk than<br />
new-build projects. There<strong>for</strong>e, good planning and contingencies are needed.<br />
Moreover, appraisal and study of the measured drawings and architectural design could<br />
enable a better understanding of the building and its passive design concepts. This will allow<br />
creative ideas <strong>for</strong> planning changes to the interior environment and <strong>for</strong> designing the
ventilation and air-conditioning system (Park, 1999). A thorough understanding of the<br />
building in its historical context is very important <strong>for</strong> appropriate selection and design of<br />
building services systems. The key areas to look at include:<br />
• Understand older building technologies (e.g. to find interstitial space suitable <strong>for</strong><br />
running services) and the properties of old materials<br />
• Understand the effect of local climate on the building, and its physical and thermal<br />
characteristics as a spatial structural and environmental system<br />
• Understand the history of electrical and mechanical installations to determine the need<br />
<strong>for</strong> renewal and preservation<br />
3.2 Planning and Design<br />
The building services elements in a building typically last 15 to 30 years (Moss, 2001).<br />
During the lifetime of an historic building that stands 100 years or more, the building services<br />
components would have been replaced or renewed several times. There<strong>for</strong>e, the management<br />
of building services maintenance and continuous upgrading is a critical policy <strong>for</strong> the<br />
building owner and manager. Guidebooks such as CIBSE (2000) and CIBSE (1994) indicate<br />
the general principles <strong>for</strong> effective operation and maintenance of building services systems.<br />
When applied to historic buildings, it appears that the general approach is still valid but<br />
particular attention must be put onto the requirements of architectural conservation. For<br />
example, in order to respect the building’s character, we may need to use components which<br />
would normally be considered inefficient or uneconomical, such as air ducts of odd crosssectional<br />
dimensions.<br />
In most situations, hiding the systems from sight using concealed pipework and services<br />
space is preferable than exposed services and services runs, unless when the value of the<br />
historic building services is one of the conservation objects. The distribution routes and<br />
techniques is often a concern to aesthetics. To improve appearance and ensure accessibility<br />
<strong>for</strong> inspection and maintenance, detailed design of the building services distribution must be<br />
carefully done and verified on site. New installations should be skillfully concealed to avoid<br />
inappropriate intrusions. In some cases, decorative features associated with building services<br />
systems such as grilles, lighting fixtures, ornamental switchplates, and cast iron radiators are<br />
retained and preserved so as to present the visible character of the historic systems and create<br />
an atmosphere of retrospection.<br />
Needless to say, new regulations and building codes may present a danger to historic<br />
buildings as they may find it difficult to comply, such as on structural, fire, security and<br />
hygiene issues. <strong>Building</strong> owners and officials must dual with them in a flexible way. The<br />
reasoning behind the regulations must be understood and trade-offs made in order to find<br />
reasonable compromises. A holistic approach is needed to diagnose the problems and find the<br />
right solution in consultation with other professionals. To avoid inappropriate design and<br />
materials, building services engineers shall cooperate closely with adjacent trades and<br />
recognise the unique characteristics of existing systems. On fire protection aspects, <strong>for</strong><br />
instance, Bukowski, Nuzzolese, and Bindo (2001) pointed out that per<strong>for</strong>mance-based<br />
regulatory systems are well suited to the special needs of historical structures. Watts (2001)<br />
identified many disparate approaches to regulating fire safety in historic buildings in U.S.A.<br />
and commented that per<strong>for</strong>mance codes may contribute flexible solutions to the problems.
3.3 Occupant Needs and Sustainability<br />
People’s expectation of the service standards in buildings are much higher now than in the<br />
past. Modern building services such as air-conditioning, lighting, fire protection, cabling and<br />
telecommunication is an essential element of every building nowadays. To maintain<br />
usefulness of historic buildings, it is necessary to accommodate these services and consider<br />
the needs of the occupants. Moreover, with growing global concern <strong>for</strong> environmental<br />
sustainability, it is imperative to promote sustainable design, enhance building’s per<strong>for</strong>mance<br />
and reduce environmental impact.<br />
It is really a challenge to deal with all these requirements on building services systems<br />
without causing irreversible damage to architectural integrity. There is a need to design<br />
building services installations that are compatible with the spatial, thermal and physical<br />
characteristics of the historic building. Sometimes, a good solution is to harness the potential<br />
advantages of historic buildings to meet modern standards, <strong>for</strong> example using the effects of<br />
thermal mass and the advantages of natural ventilation combined with shutters and blinds. To<br />
enhance sustainability, CIBSE (2002) has suggested the following key points:<br />
• Reduce energy consumption and carbon dioxide emissions<br />
• Reduce pollution of all types to the external environment<br />
• Improve health and indoor environment<br />
• Use more sustainable materials (manage waste and exploitation of natural resources)<br />
• Adopt efficient plant and system<br />
• Reduce water use<br />
• Reuse existing services and components<br />
After refurbishing the building services systems, people must also be aware of the importance<br />
of proper commissioning and testing. Like any new-build projects, it is advisable to<br />
document as-built installations carefully <strong>for</strong> future reference and to provide maintenance<br />
manuals and schedules <strong>for</strong> building owners. This would ensure the design intent has been<br />
implemented correctly and the ongoing building maintenance and operation can be carried<br />
out in an effective manner.<br />
4. CASE STUDY<br />
The HKU Main <strong>Building</strong> (see Figure 1), completed in 1912, was assessed in our research<br />
study in order to find out and evaluate the important factors <strong>for</strong> designing and arranging<br />
building services systems in historical environment.<br />
4.1 <strong>Building</strong> In<strong>for</strong>mation<br />
The exterior of HKU Main <strong>Building</strong> is a declared monument in Hong Kong since June 1984.<br />
It is an important representative figure of the University and has become a key image of<br />
higher education in Hong Kong. The building was first used by the engineering and medical<br />
faculties, and has undergone a number of changes in the past decades. At present, it serves<br />
mainly the Faculty of Arts and has a number of lecture rooms, staff offices, function rooms<br />
and court yards. The centre of the building is the Luke Yew Hall where important ceremonies<br />
and functions of the University would take place.
The Main <strong>Building</strong> has great historical significance and architectural value since HKU is one<br />
of the oldest universities of western tradition in the Far East. According to the declaration of<br />
historical buildings, the facade, roof, main ceremonial grand staircase, external corridors and<br />
courtyards of the building should be preserved.<br />
Key In<strong>for</strong>mation of the <strong>Building</strong>:<br />
Gross floor area = 14,000 m 2<br />
Number of storeys = 4<br />
Construction style: Renaissance<br />
Construction materials: Red brick and white stone<br />
Electrical load (estimated) = 1561 kVA<br />
Cooling load (estimated) = 124 TR<br />
Total energy consumption (Yr 2002-03) = 1,270 MWh<br />
Energy utilization index = 90.7 kWh/m 2 /year<br />
Figure 1. HKU Main <strong>Building</strong><br />
In order to assess the condition of the building, walk-through survey, interviews with the<br />
occupants and facility management staff, opinion questionnaire and detailed environmental<br />
measurements were conducted. In general, it is found that the Main <strong>Building</strong> can provide a<br />
com<strong>for</strong>table environment <strong>for</strong> the users, but analysis of thermal per<strong>for</strong>mance, safety aspects<br />
and technical facilities of the building shows that there are some limitations of the existing<br />
building services systems to satisfy present-day needs of the occupants. For example, the<br />
security, fire protection and air-conditioning systems could be enhanced.<br />
4.2 Design Considerations <strong>for</strong> <strong>Building</strong> <strong>Services</strong><br />
The electrical power supply is another area that this old building was not designed <strong>for</strong> at the<br />
outset. The building does not have its own electrical trans<strong>for</strong>mer and emergency power<br />
supply system. The routings of electrical power cables and trunkings, the locations of<br />
distribution boards and the backbone <strong>for</strong> in<strong>for</strong>mation technology were not planned and<br />
integrated efficiently. However, it is understood that adding new electrical plantrooms and<br />
arranging electrical distribution are difficult jobs when architectural integrity and<br />
conservation is to be maintained.<br />
Luckily, fire outbreaks are not common at all during the lifetime of the Main <strong>Building</strong>. But<br />
prevention of fire and protection of life and property are always critical issues that must not<br />
be overlooked. The local fire safety regulations are framed mainly with the design of new<br />
buildings in mind and their primary concern is the safeguarding of life rather than the<br />
building’s values. It is advisable to examine the potential hazard and causes of fire and then<br />
investigate the means of lessening its extent and effect. Within most of the internal spaces of<br />
the building, the fire risk can be reduced by considering and implementing appropriate<br />
passive and active fire protection measures such as compartmentation, building materials<br />
selection, and fire detection and alarm. In addition, management precautions such as fire<br />
drills and user education are also important to ensure safety of the occupants and to solicit<br />
their cooperation in the prevention of fire.
Fire and security precautions must be taken together to resolve possible contradictions in<br />
their requirements – one interest requiring door to be open and the other shut and securely<br />
locked. Generally speaking, security design involves a wide range of imponderables and it is<br />
all a matter of judgement <strong>for</strong> the building owner and designers (Mills, 1994: Chapter 7).<br />
Usually only the owner or full time occupant of the historic building can make a realistic<br />
assessment of the risks. Common security measures include physical protection, detection<br />
systems and security personnel. To prevent and minimise crime, it is necessary to identify all<br />
possible risks and review the influencing factors relating to site, construction and equipment.<br />
Nonetheless, there are many practical problems relating to security in historic buildings. The<br />
findings at the Main <strong>Building</strong> can help illustrate the situation and major considerations. First<br />
of all, the floor layout of the building is quite open with colonnade balconies, external and<br />
internal corridors which are easily accessible by visitors (see Figure 2). Control of the people<br />
entering the building and going to different parts is complicated. Secondly, the old door<br />
construction and locks are deteriorating, and because of large number of doors and windows<br />
it is not easy to maintain integrity. There is no definite answer to overcome the weakness.<br />
Alertness and careful attention to detail is the key to success.<br />
Figure 2. First floor plan of HKU Main <strong>Building</strong><br />
Throughout the past 90-years history of the Main <strong>Building</strong>, its surrounding environment has<br />
changed a lot because of growing building density in the urban area of west Hong Kong<br />
Island. This does not only affect the architectural background but also the macroclimate in<br />
which the building fabric stands. Ryhl-Svendsen, et al. (2003) have carried out continuous
measurements of indoor environmental conditions to analyse the microclimate in some<br />
historic buildings in Europe. They found out that the structure of the room, the nature of the<br />
stored materials and the custodian decisions combine to influence the indoor climate. It is<br />
believed the Main <strong>Building</strong> is facing many external and internal stresses which combine to<br />
affect the durability and per<strong>for</strong>mance of the building.<br />
To maintain com<strong>for</strong>table internal environment <strong>for</strong> temperature and humidity, different types<br />
of air-conditioning systems have been installed in the Main <strong>Building</strong>, including window-type<br />
air-conditioners and split-type units. These systems are now scattering on the façade,<br />
corridors and the roof, and they will affect aesthetics of the building as well as create noise<br />
and hot air problems. The maintenance of these systems is more demanding than central plant<br />
and the energy efficiency level is also limited. Nevertheless and <strong>for</strong>tunately, the reversibility<br />
of these systems is believed to be high. If other better alternative solution is available, the<br />
units can be removed easily with relatively less irreversible damage to the building.<br />
5. DISCUSSIONS<br />
<strong>Historic</strong> buildings often pose unique problems to building services design because they do<br />
not con<strong>for</strong>m to the generic types of new construction. Standard design solutions are usually<br />
inappropriate. Designer must understand the historic building well and use critical thinking<br />
and strategy to develop custom building services systems.<br />
Elefante (2003) pointed out that historic buildings can teach us about sustainable design<br />
because they were built with nature in mind using traditional building systems such as natural<br />
ventilation and daylighting. Their architectural design was developed at the time period<br />
be<strong>for</strong>e the emerging of mechanical systems. Thus, historic buildings have the qualities of low<br />
energy consumption, loose fit and long life, so the lessons learned from their study are<br />
relevant to modern building design (Feilden, 2003; Park, 1999).<br />
The HKU Main <strong>Building</strong> is a good example of traditional architecture that is adaptable and<br />
responsive to local climate. Its colonnade balconies can act as a barrier to direct sunlight and<br />
promote diffuse daylight into the interior. The four courtyards inside the building complex<br />
can provide breathing into the building as well as a place <strong>for</strong> relaxation. Usually interesting<br />
historic buildings have structural integrity, high ceiling, simple spaces and organisation to<br />
suit different changes of uses. Although they might not be as effective as a building without<br />
systems, they can still offer good thermal per<strong>for</strong>mance and energy efficiency to help building<br />
owner save on running costs and maintain com<strong>for</strong>t throughout the building life cycle.<br />
There are many factors affecting the longevity of building services systems and plant,<br />
including functional, technological and economic aspects (Moss, 2001). In order to achieve<br />
sustainable design <strong>for</strong> historic buildings, professionals knowledgeable in multiple disciplines<br />
are required and their collaborative ef<strong>for</strong>ts to consider conservation, safety, security, health,<br />
maintenance and life-cycle costs will determine the outcome of the project. To manage the<br />
change dynamically, holistic and sympathetic thinking will enable the generation of<br />
acceptable, cost-effective design approaches and appropriate treatments <strong>for</strong> rehabilitating and<br />
upgrading of historic buildings.
6. CONCLUSIONS<br />
An historic building represents an artifact of architectural or historical significance. The<br />
conservation of historic buildings requires wise management of resources, sound judgement<br />
and aesthetic sensitivity. It also demands a dedication to preserve our cultural heritage.<br />
Upgrading of building services systems in historic structures requires creativity to respect the<br />
original design and materials while meeting applicable codes and occupant needs.<br />
Management of historic buildings and their systems often has to strike a balance between<br />
retaining original building features and accommodating new technologies and equipment.<br />
There is a need to find better ways to service historic buildings that are compatible with<br />
conservation and aesthetic, as well as meeting occupants’ expectation and sustainability.<br />
ACKNOWLEDGMENTS<br />
The authors are grateful to Mr. Lam Sair Ling of the Architectural <strong>Services</strong> Department in<br />
Hong Kong <strong>for</strong> providing insight into architectural conservation. Sincere thanks are also<br />
expressed to Mr. Jacky Lam of HKU Estates Offices and Mrs. Ada Yau of the Antiquities<br />
and Monuments Office <strong>for</strong> their kind support and advice.<br />
REFERENCES<br />
Bukowski, R. W., Nuzzolese, V. and Bindo, M., 2001. Per<strong>for</strong>mance-based fire protection of<br />
historical structures, In: Fiameni, C. and Gallina, G. (eds.), Proceedings of Fire Safety in<br />
<strong>Building</strong>s: Forum 2001 Symposium: Forum <strong>for</strong> International Cooperation on Fire<br />
Research, 23 October 2001, Milan, Italy, pp. 39-51.<br />
CIBSE, 2002. Guide to <strong>Building</strong> <strong>Services</strong> <strong>for</strong> <strong>Historic</strong> <strong>Building</strong>s: <strong>Sustainable</strong> <strong>Services</strong> <strong>for</strong><br />
Traditional <strong>Building</strong>s, Chartered Institution of <strong>Building</strong> <strong>Services</strong> Engineers (CIBSE),<br />
London.<br />
CIBSE, 2000. Guide to Ownership, Operation and Maintenance of <strong>Building</strong> <strong>Services</strong>,<br />
Chartered Institution of <strong>Building</strong> <strong>Services</strong> Engineers (CIBSE), London.<br />
CIBSE, 1994. <strong>Building</strong> <strong>Services</strong> Maintenance Management, Chartered Institution of <strong>Building</strong><br />
<strong>Services</strong> Engineers (CIBSE), London.<br />
Elefante, C., 2003. <strong>Historic</strong> campus buildings: what they teach about sustainable design, In<br />
SCUP–38 Proceedings, Miami Beach, Florida, July 2003, Society <strong>for</strong> College and<br />
University Planning (available at http://www.scup.org/38/archives/).<br />
Feilden, B. M., 2003. Conservation of <strong>Historic</strong> <strong>Building</strong>s, Third Edition, Architectural Press,<br />
Ox<strong>for</strong>d.<br />
Gold, C. A. and Martin, A. J., 1999. Refurbishment of Concrete <strong>Building</strong>s: Structural &<br />
<strong>Services</strong> Options, Guidance Note GN 8/99, <strong>Building</strong> <strong>Services</strong> Research and In<strong>for</strong>mation<br />
Association, Bracknell, Berkshire.<br />
Insall, D. W., 1972. The Care of Old <strong>Building</strong>s Today: A Practical Guide, Architectural Press,<br />
London.<br />
Meckler, M. (ed.), 1994. Retrofitting of <strong>Building</strong>s <strong>for</strong> Energy Conservation, 2nd ed.,<br />
Fairmont Press, Lilburn, Georgia.<br />
Mills, E. D. (ed.), 1994. <strong>Building</strong> Maintenance and Preservation: A Guide to Design and<br />
Management, 2nd ed., Butterworth-Heinemann, Ox<strong>for</strong>d.<br />
Moss, G., 2001. <strong>Building</strong> <strong>Services</strong>: Component Life Manual, Blackwell Science, London.
Park, S. C., 1999. HVAC <strong>for</strong> historic buildings, ASHRAE Journal, 41 (4): 82-89.<br />
Ryhl-Svendsen, M., et al., 2003. The indoor climate in historic buildings without mechanical<br />
ventilation systems, In: Wai, T. K., Sekhar, C. and Cheong, D. (eds.), Healthy <strong>Building</strong>s<br />
2003, Proceedings of ISIAQ 7 th International Conference, 7-11 December 2003,<br />
Singapore, Volume 2, pp. 278-283.<br />
Swanke Hayden Connell Architects, 2000. <strong>Historic</strong> Preservation: Project Planning &<br />
Estimating, R. S. Means Company, Kingston, Massachusetts.<br />
Wagner, R. D., 1996. Preserving A Heritage: Standards and Illustrated Guidelines <strong>for</strong><br />
Rehabilitating <strong>Historic</strong> Air Force <strong>Building</strong>s and Structures, United Book Press, Inc.,<br />
Baltimore, Maryland (available at https://www.denix.osd.mil/denix/Public/ES-<br />
Programs/Conservation/<strong>Historic</strong>/historic.html).<br />
Watts, J. M. W., 2001. Fire protection per<strong>for</strong>mance evaluation <strong>for</strong> historic buildings, Journal<br />
of Fire Protection Engineering, Vol. 11, November 2001, pp. 197-208.





