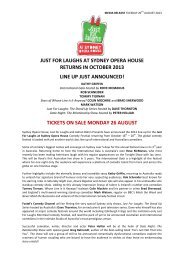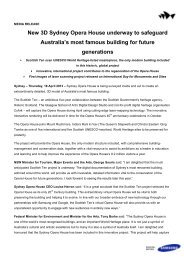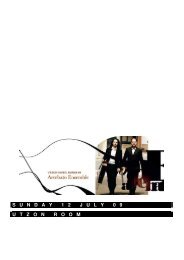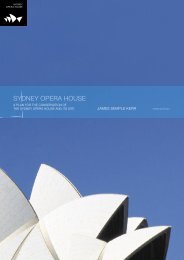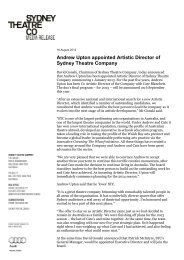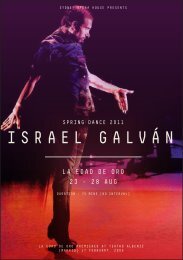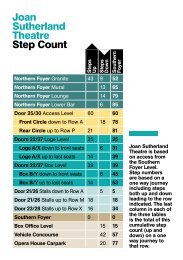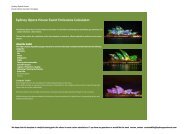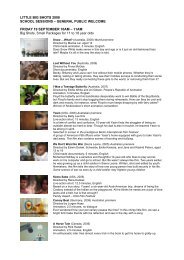nomination by the Government of Australia - Sydney Opera House
nomination by the Government of Australia - Sydney Opera House
nomination by the Government of Australia - Sydney Opera House
You also want an ePaper? Increase the reach of your titles
YUMPU automatically turns print PDFs into web optimized ePapers that Google loves.
50 Part 3. Justifi cation for inscription<br />
3.42<br />
The Getty Center is an important cultural building that<br />
provides a remarkable visual focus for <strong>the</strong> surrounding<br />
city, in a similar way to <strong>the</strong> <strong>Sydney</strong> <strong>Opera</strong> <strong>House</strong>. It sits<br />
atop a hillside, merging landscape and architecture in<br />
what amounts to a small township that attempted to<br />
highlight nature and culture (The Getty web site 2005).<br />
Unlike <strong>the</strong> <strong>Sydney</strong> <strong>Opera</strong> <strong>House</strong>, which provides a<br />
grand celebratory public space for <strong>the</strong> people <strong>of</strong> <strong>the</strong><br />
city, <strong>the</strong> Getty Center remains separate and alo<strong>of</strong> from<br />
<strong>the</strong> city below.<br />
The <strong>Sydney</strong> <strong>Opera</strong> <strong>House</strong> stands alongside Renzo<br />
Piano and Richard Rogers’ Centre Georges Pompidou<br />
in Paris as an outstanding architectural form and a<br />
building that transformed <strong>the</strong> city in which it is located.<br />
The Centre Georges Pompidou defi ed traditional<br />
building forms while still demonstrating architectural<br />
integrity and social and urban design innovation.<br />
Discarding <strong>the</strong> rule books for its building type, <strong>the</strong><br />
radical external expression <strong>of</strong> structure, services and<br />
circulation make <strong>the</strong> Pompidou an engineering tour<br />
de force. The building returns to <strong>the</strong> modern ideal<br />
<strong>of</strong> ‘form follows function’ in <strong>the</strong> most literal manner,<br />
while <strong>the</strong> <strong>Sydney</strong> <strong>Opera</strong> <strong>House</strong> explores a new form<br />
<strong>of</strong> expression for its functions resulting in a great<br />
sculptural work. Both <strong>the</strong> <strong>Sydney</strong> <strong>Opera</strong> <strong>House</strong> and<br />
<strong>the</strong> Centre Georges Pompidou are ground breaking<br />
examples <strong>of</strong> 20th century architecture.<br />
Figure 3.42 Richard Rogers’ and Renzo Piano’s <strong>the</strong> Centre<br />
Georges Pompidou, Paris, 1974–1976<br />
3.C (ii) Masterpieces <strong>of</strong> structural engineering<br />
and technology that stretched <strong>the</strong> boundaries<br />
<strong>of</strong> <strong>the</strong> possible<br />
Tombesi has compared <strong>the</strong> <strong>Sydney</strong> <strong>Opera</strong> <strong>House</strong><br />
to a number <strong>of</strong> exceptional buildings dating from<br />
early times to <strong>the</strong> present that all share <strong>the</strong> same<br />
outstanding characteristics <strong>of</strong> architectural, engineering<br />
and construction innovation (Tombesi 2005). Two<br />
buildings with similar types <strong>of</strong> materials and structure<br />
that are particularly noteworthy include Pier Luigi Nervi’s<br />
Exhibition Buildings at Turin (Italy 1948–1949) and Eero<br />
Saarinen’s TWA Terminal Building at Kennedy Airport in<br />
New York (United States 1956–1962) (Tombesi 2005).<br />
These buildings, along with <strong>the</strong> <strong>Sydney</strong> <strong>Opera</strong> <strong>House</strong>,<br />
pushed <strong>the</strong> boundaries <strong>of</strong> <strong>the</strong> reinforced shell typology<br />
to new limits, realising <strong>the</strong> vision <strong>of</strong> <strong>the</strong> ‘fi rst generation’<br />
architects for reinforced concrete.<br />
Nervi’s Exhibition Buildings are internationally recognised<br />
as ‘masterpieces <strong>of</strong> logical structure and sculptural<br />
precision’ (Richards 1977: 228). Nervi stated that <strong>the</strong><br />
thin prefabricated concrete ro<strong>of</strong>s <strong>of</strong> <strong>the</strong> buildings at Turin<br />
‘would have been impossible without a simultaneous<br />
invention <strong>of</strong> <strong>the</strong> structural method’ (Joedicke 1989: vii).<br />
He set out to interpret and command <strong>the</strong> ‘mysterious<br />
laws <strong>of</strong> nature’ and <strong>the</strong>re<strong>by</strong> to express <strong>the</strong>ir ‘majestic<br />
eternity’ (Jencks 1973: 73). The work <strong>of</strong> Nervi is visually<br />
characterised <strong>by</strong> <strong>the</strong> tapering or modelling <strong>of</strong> concrete<br />
beams and columns to refl ect <strong>the</strong> complex structural<br />
forces within. Nervi’s designs were driven <strong>by</strong> structural<br />
integrity and his engineering combined clear logic with<br />
remarkable aes<strong>the</strong>tic sensitivity. Like Nervi, Utzon was




