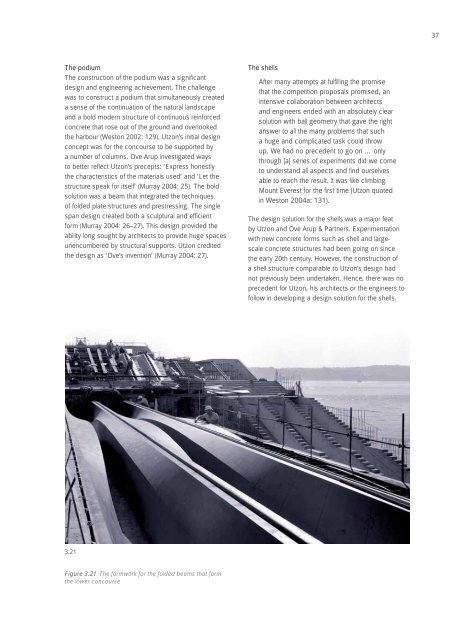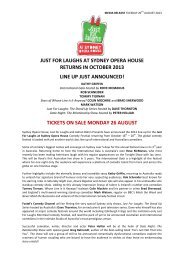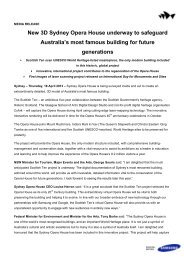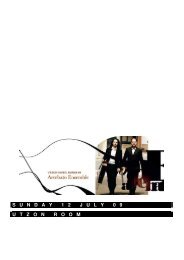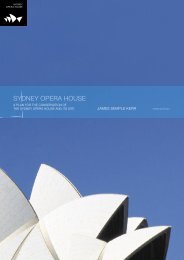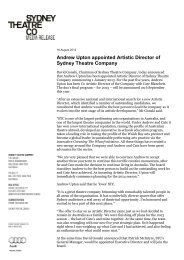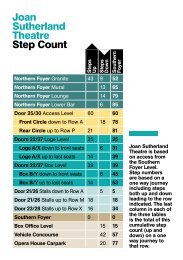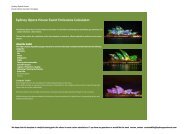nomination by the Government of Australia - Sydney Opera House
nomination by the Government of Australia - Sydney Opera House
nomination by the Government of Australia - Sydney Opera House
You also want an ePaper? Increase the reach of your titles
YUMPU automatically turns print PDFs into web optimized ePapers that Google loves.
The podium<br />
The construction <strong>of</strong> <strong>the</strong> podium was a signifi cant<br />
design and engineering achievement. The challenge<br />
was to construct a podium that simultaneously created<br />
a sense <strong>of</strong> <strong>the</strong> continuation <strong>of</strong> <strong>the</strong> natural landscape<br />
and a bold modern structure <strong>of</strong> continuous reinforced<br />
concrete that rose out <strong>of</strong> <strong>the</strong> ground and overlooked<br />
<strong>the</strong> harbour (Weston 2002: 129). Utzon’s initial design<br />
concept was for <strong>the</strong> concourse to be supported <strong>by</strong><br />
a number <strong>of</strong> columns. Ove Arup investigated ways<br />
to better refl ect Utzon’s precepts: ‘Express honestly<br />
<strong>the</strong> characteristics <strong>of</strong> <strong>the</strong> materials used’ and ‘Let <strong>the</strong><br />
structure speak for itself’ (Murray 2004: 25). The bold<br />
solution was a beam that integrated <strong>the</strong> techniques<br />
<strong>of</strong> folded plate structures and prestressing. The single<br />
span design created both a sculptural and effi cient<br />
form (Murray 2004: 26–27). This design provided <strong>the</strong><br />
ability long sought <strong>by</strong> architects to provide huge spaces<br />
unencumbered <strong>by</strong> structural supports. Utzon credited<br />
<strong>the</strong> design as ‘Ove’s invention’ (Murray 2004: 27).<br />
3.21<br />
Figure 3.21 The formwork for <strong>the</strong> folded beams that form<br />
<strong>the</strong> lower concourse<br />
The shells<br />
After many attempts at fulfi lling <strong>the</strong> promise<br />
that <strong>the</strong> competition proposals promised, an<br />
intensive collaboration between architects<br />
and engineers ended with an absolutely clear<br />
solution with ball geometry that gave <strong>the</strong> right<br />
answer to all <strong>the</strong> many problems that such<br />
a huge and complicated task could throw<br />
up. We had no precedent to go on … only<br />
through [a] series <strong>of</strong> experiments did we come<br />
to understand all aspects and fi nd ourselves<br />
able to reach <strong>the</strong> result. It was like climbing<br />
Mount Everest for <strong>the</strong> fi rst time (Utzon quoted<br />
in Weston 2004a: 131).<br />
The design solution for <strong>the</strong> shells was a major feat<br />
<strong>by</strong> Utzon and Ove Arup & Partners. Experimentation<br />
with new concrete forms such as shell and largescale<br />
concrete structures had been going on since<br />
<strong>the</strong> early 20th century. However, <strong>the</strong> construction <strong>of</strong><br />
a shell structure comparable to Utzon’s design had<br />
not previously been undertaken. Hence, <strong>the</strong>re was no<br />
precedent for Utzon, his architects or <strong>the</strong> engineers to<br />
follow in developing a design solution for <strong>the</strong> shells.<br />
37


