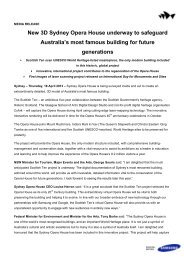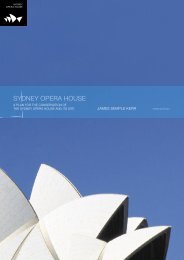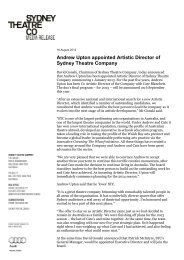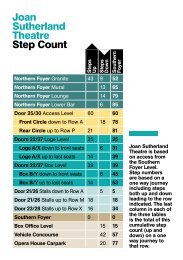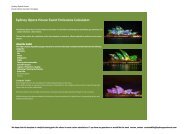nomination by the Government of Australia - Sydney Opera House
nomination by the Government of Australia - Sydney Opera House
nomination by the Government of Australia - Sydney Opera House
Create successful ePaper yourself
Turn your PDF publications into a flip-book with our unique Google optimized e-Paper software.
18<br />
Part 2. Description<br />
The glass walls fl ood <strong>the</strong> building with sunlight and<br />
open it to <strong>the</strong> evening views <strong>of</strong> <strong>the</strong> city and harbour.<br />
Visitors <strong>of</strong>ten stand in <strong>the</strong> foyers under <strong>the</strong> shells<br />
mesmerised <strong>by</strong> <strong>the</strong> towering glass walls and intrigued<br />
at how <strong>the</strong> walls are held upright.<br />
Performance halls<br />
The <strong>Sydney</strong> <strong>Opera</strong> <strong>House</strong> has two main performance<br />
halls, <strong>the</strong> Concert Hall and <strong>the</strong> <strong>Opera</strong> Theatre. Utzon<br />
likened <strong>the</strong> relationship between <strong>the</strong> performance<br />
spaces and <strong>the</strong> shells to <strong>the</strong> structure <strong>of</strong> a walnut:<br />
‘<strong>the</strong> walnut’s hard shell’ protects <strong>the</strong> kernel’s ‘slightly<br />
wobbled form’ (Murphy 2004: 10–12). His original<br />
design conceived <strong>the</strong> halls as being largely constructed<br />
<strong>of</strong> plywood and hanging independently within <strong>the</strong><br />
vaulted shells so that <strong>the</strong>ir forms could be adapted to<br />
create <strong>the</strong> best acoustical performance. During <strong>the</strong><br />
fi nal design and construction <strong>of</strong> <strong>the</strong> halls after Utzon’s<br />
departure in 1966, plywood was used in only one <strong>of</strong><br />
<strong>the</strong> halls.<br />
The Concert Hall is <strong>the</strong> largest performance space <strong>of</strong><br />
<strong>the</strong> <strong>Sydney</strong> <strong>Opera</strong> <strong>House</strong> and accommodates up to<br />
2700 people. Fitted high on <strong>the</strong> sou<strong>the</strong>rn wall behind<br />
<strong>the</strong> stage is one <strong>of</strong> <strong>the</strong> largest mechanical-action pipe<br />
organs in <strong>the</strong> world (Murray 2004: 135). Birch plywood,<br />
formed into radiating ribs on <strong>the</strong> suspended hollow<br />
raft ceiling, extends down <strong>the</strong> walls to meet laminated<br />
brush-box linings that match <strong>the</strong> fl oor.<br />
The <strong>Opera</strong> Theatre is <strong>the</strong> <strong>Sydney</strong> base for <strong>Opera</strong><br />
<strong>Australia</strong> and <strong>the</strong> <strong>Australia</strong>n Ballet, and a regular venue<br />
for <strong>the</strong> <strong>Sydney</strong> Dance Company. Its walls and ceiling<br />
are painted black and <strong>the</strong> fl oor is brush-box timber.<br />
2.12 2.13 2.14<br />
Figure 2.12 The glass walls to <strong>the</strong> nor<strong>the</strong>rn foyers<br />
Figure 2.13 Model <strong>of</strong> <strong>the</strong> <strong>Sydney</strong> <strong>Opera</strong> <strong>House</strong> in Utzon’s<br />
studio, 1966<br />
The Drama Theatre, <strong>the</strong> Playhouse and <strong>the</strong> Studio were<br />
developed as new performance spaces after Utzon’s<br />
departure. They are located in <strong>the</strong> podium.<br />
Public and back <strong>of</strong> house interiors<br />
Peter Hall’s design for <strong>the</strong> interiors used different<br />
fi nishes to distinguish <strong>the</strong> various spaces in <strong>the</strong><br />
building. Utzon regarded <strong>the</strong> foyers as ‘outside’ spaces,<br />
designed to be seen clearly through <strong>the</strong> glass walls.<br />
In keeping with Utzon’s vision <strong>the</strong> foyer fabric was<br />
designed with <strong>the</strong> same natural palette <strong>of</strong> textures and<br />
colours as <strong>the</strong> exterior. Off-form concrete painted white<br />
was used for <strong>the</strong> internal podium walls. O<strong>the</strong>r spaces<br />
that were to be used heavily <strong>by</strong> patrons, visitors, artists<br />
and staff were fi nished in <strong>the</strong> same white birch veneer<br />
as <strong>the</strong> Concert Hall.<br />
The veneer, which was applied to ply panels moulded<br />
to a shallow ‘U’ shape, was used in various forms to<br />
conceal services, absorb sound and accommodate<br />
<strong>the</strong> changing geometry in <strong>the</strong> building. Affectionately<br />
known as ‘wobblies’, <strong>the</strong> panels were used throughout<br />
<strong>the</strong> complex, most notably in <strong>the</strong> Drama Theatre and<br />
<strong>the</strong> Playhouse and <strong>the</strong>ir foyers, <strong>the</strong> major corridor<br />
systems and toilet facilities. The white birch veneer in<br />
its various forms brought visual unity to <strong>the</strong> performers’<br />
and staff spaces within <strong>the</strong> podium (Kerr 2003: 70).<br />
Figure 2.14 The interior <strong>of</strong> <strong>the</strong> Concert Hall







