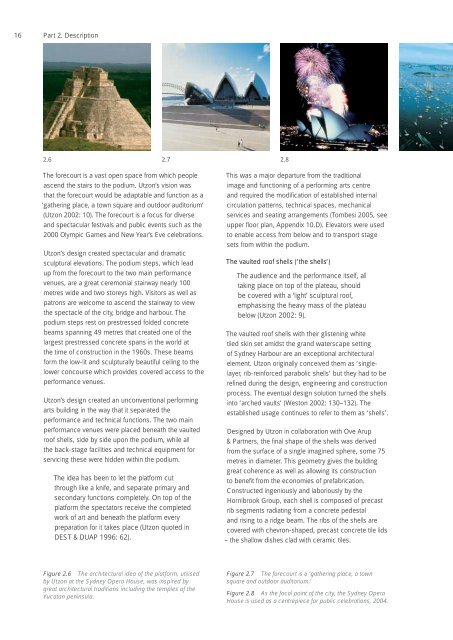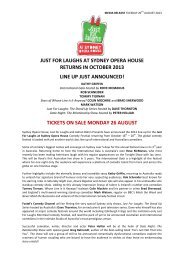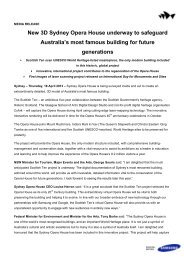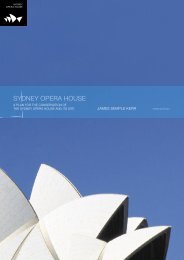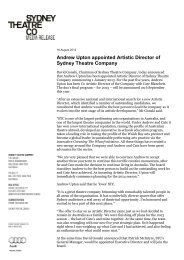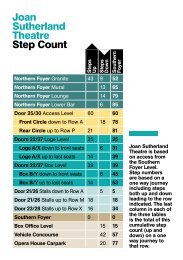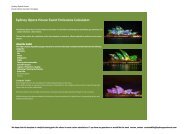nomination by the Government of Australia - Sydney Opera House
nomination by the Government of Australia - Sydney Opera House
nomination by the Government of Australia - Sydney Opera House
You also want an ePaper? Increase the reach of your titles
YUMPU automatically turns print PDFs into web optimized ePapers that Google loves.
16<br />
Part 2. Description<br />
2.6 2.7 2.8<br />
The forecourt is a vast open space from which people<br />
ascend <strong>the</strong> stairs to <strong>the</strong> podium. Utzon’s vision was<br />
that <strong>the</strong> forecourt would be adaptable and function as a<br />
‘ga<strong>the</strong>ring place, a town square and outdoor auditorium’<br />
(Utzon 2002: 10). The forecourt is a focus for diverse<br />
and spectacular festivals and public events such as <strong>the</strong><br />
2000 Olympic Games and New Year’s Eve celebrations.<br />
Utzon’s design created spectacular and dramatic<br />
sculptural elevations. The podium steps, which lead<br />
up from <strong>the</strong> forecourt to <strong>the</strong> two main performance<br />
venues, are a great ceremonial stairway nearly 100<br />
metres wide and two storeys high. Visitors as well as<br />
patrons are welcome to ascend <strong>the</strong> stairway to view<br />
<strong>the</strong> spectacle <strong>of</strong> <strong>the</strong> city, bridge and harbour. The<br />
podium steps rest on prestressed folded concrete<br />
beams spanning 49 metres that created one <strong>of</strong> <strong>the</strong><br />
largest prestressed concrete spans in <strong>the</strong> world at<br />
<strong>the</strong> time <strong>of</strong> construction in <strong>the</strong> 1960s. These beams<br />
form <strong>the</strong> low-lit and sculpturally beautiful ceiling to <strong>the</strong><br />
lower concourse which provides covered access to <strong>the</strong><br />
performance venues.<br />
Utzon’s design created an unconventional performing<br />
arts building in <strong>the</strong> way that it separated <strong>the</strong><br />
performance and technical functions. The two main<br />
performance venues were placed beneath <strong>the</strong> vaulted<br />
ro<strong>of</strong> shells, side <strong>by</strong> side upon <strong>the</strong> podium, while all<br />
<strong>the</strong> back-stage facilities and technical equipment for<br />
servicing <strong>the</strong>se were hidden within <strong>the</strong> podium.<br />
The idea has been to let <strong>the</strong> platform cut<br />
through like a knife, and separate primary and<br />
secondary functions completely. On top <strong>of</strong> <strong>the</strong><br />
platform <strong>the</strong> spectators receive <strong>the</strong> completed<br />
work <strong>of</strong> art and beneath <strong>the</strong> platform every<br />
preparation for it takes place (Utzon quoted in<br />
DEST & DUAP 1996: 62).<br />
Figure 2.6 The architectural idea <strong>of</strong> <strong>the</strong> platform, utilised<br />
<strong>by</strong> Utzon at <strong>the</strong> <strong>Sydney</strong> <strong>Opera</strong> <strong>House</strong>, was inspired <strong>by</strong><br />
great architectural traditions including <strong>the</strong> temples <strong>of</strong> <strong>the</strong><br />
Yucatan peninsula.<br />
This was a major departure from <strong>the</strong> traditional<br />
image and functioning <strong>of</strong> a performing arts centre<br />
and required <strong>the</strong> modifi cation <strong>of</strong> established internal<br />
circulation patterns, technical spaces, mechanical<br />
services and seating arrangements (Tombesi 2005, see<br />
upper fl oor plan, Appendix 10.D). Elevators were used<br />
to enable access from below and to transport stage<br />
sets from within <strong>the</strong> podium.<br />
The vaulted ro<strong>of</strong> shells (‘<strong>the</strong> shells’)<br />
The audience and <strong>the</strong> performance itself, all<br />
taking place on top <strong>of</strong> <strong>the</strong> plateau, should<br />
be covered with a ‘light’ sculptural ro<strong>of</strong>,<br />
emphasising <strong>the</strong> heavy mass <strong>of</strong> <strong>the</strong> plateau<br />
below (Utzon 2002: 9).<br />
The vaulted ro<strong>of</strong> shells with <strong>the</strong>ir glistening white<br />
tiled skin set amidst <strong>the</strong> grand waterscape setting<br />
<strong>of</strong> <strong>Sydney</strong> Harbour are an exceptional architectural<br />
element. Utzon originally conceived <strong>the</strong>m as ‘singlelayer,<br />
rib-reinforced parabolic shells’ but <strong>the</strong>y had to be<br />
refi ned during <strong>the</strong> design, engineering and construction<br />
process. The eventual design solution turned <strong>the</strong> shells<br />
into ‘arched vaults’ (Weston 2002: 130–132). The<br />
established usage continues to refer to <strong>the</strong>m as ‘shells’.<br />
Designed <strong>by</strong> Utzon in collaboration with Ove Arup<br />
& Partners, <strong>the</strong> fi nal shape <strong>of</strong> <strong>the</strong> shells was derived<br />
from <strong>the</strong> surface <strong>of</strong> a single imagined sphere, some 75<br />
metres in diameter. This geometry gives <strong>the</strong> building<br />
great coherence as well as allowing its construction<br />
to benefi t from <strong>the</strong> economies <strong>of</strong> prefabrication.<br />
Constructed ingeniously and laboriously <strong>by</strong> <strong>the</strong><br />
Hornibrook Group, each shell is composed <strong>of</strong> precast<br />
rib segments radiating from a concrete pedestal<br />
and rising to a ridge beam. The ribs <strong>of</strong> <strong>the</strong> shells are<br />
covered with chevron-shaped, precast concrete tile lids<br />
– <strong>the</strong> shallow dishes clad with ceramic tiles.<br />
Figure 2.7 The forecourt is a ‘ga<strong>the</strong>ring place, a town<br />
square and outdoor auditorium.’<br />
Figure 2.8 As <strong>the</strong> focal point <strong>of</strong> <strong>the</strong> city, <strong>the</strong> <strong>Sydney</strong> <strong>Opera</strong><br />
<strong>House</strong> is used as a centrepiece for public celebrations, 2004.


