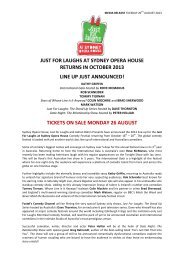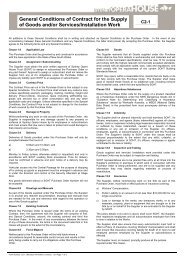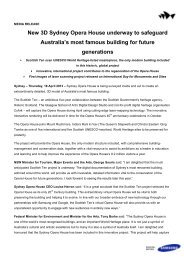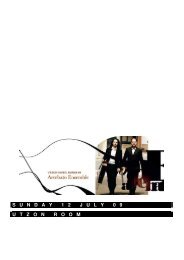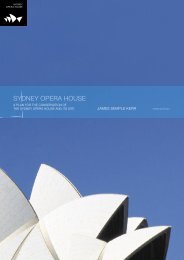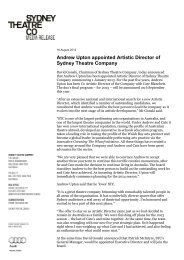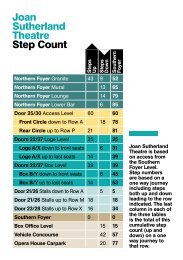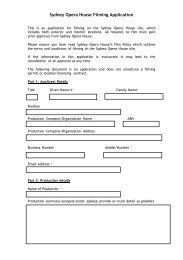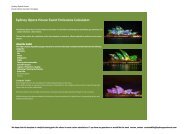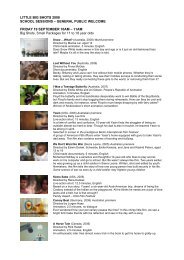nomination by the Government of Australia - Sydney Opera House
nomination by the Government of Australia - Sydney Opera House
nomination by the Government of Australia - Sydney Opera House
Create successful ePaper yourself
Turn your PDF publications into a flip-book with our unique Google optimized e-Paper software.
Figure 10.12<br />
1967–1973<br />
Stage 3: construction <strong>of</strong> <strong>the</strong> glass walls and<br />
interiors takes place.<br />
1968<br />
The New South Wales <strong>Government</strong><br />
allocates ‘final’ funding for <strong>the</strong> completion <strong>of</strong><br />
<strong>the</strong> project. This leads to <strong>the</strong> establishment<br />
<strong>of</strong> a hierarchy <strong>of</strong> treatment throughout <strong>the</strong><br />
building that ensures quality in <strong>the</strong> three<br />
most important areas (exteriors, auditoria,<br />
public spaces) and economy in <strong>the</strong><br />
administration, artists’ and service areas.<br />
1973<br />
Queen Elizabeth II opens <strong>the</strong> <strong>Sydney</strong> <strong>Opera</strong><br />
<strong>House</strong> on 20 October 1973. Around 300<br />
journalists from around <strong>the</strong> world visit <strong>the</strong><br />
building in its inaugural period.<br />
1979<br />
The organ is installed in <strong>the</strong> Concert Hall (at<br />
<strong>the</strong> time, it is <strong>the</strong> largest mechanical-action<br />
pipe organ in <strong>the</strong> world).<br />
Figure 10.12 The opening <strong>of</strong> <strong>the</strong> <strong>Sydney</strong><br />
<strong>Opera</strong> <strong>House</strong> in 1973<br />
Figure 10.13 Figure 10.14<br />
1986–1988<br />
The land approach and forecourt are reconstructed and <strong>the</strong> lower concourse<br />
developed under <strong>the</strong> supervision <strong>of</strong> <strong>the</strong> <strong>the</strong>n New South Wales <strong>Government</strong><br />
Architect, Andrew Andersons, with contributions <strong>by</strong> Peter Hall.<br />
1993<br />
James Semple Kerr is commissioned to write a conservation plan for <strong>the</strong> <strong>Sydney</strong><br />
<strong>Opera</strong> <strong>House</strong>. A long-planned car park to service <strong>the</strong> <strong>Sydney</strong> <strong>Opera</strong> <strong>House</strong> is<br />
constructed underground at <strong>the</strong> adjacent Royal Botanic Gardens.<br />
1998–1999<br />
The recording and rehearsal room is converted into two areas: an assembly area for<br />
<strong>the</strong> orchestra and <strong>the</strong> Studio, a revitalised performance space for <strong>the</strong> presentation<br />
<strong>of</strong> innovative music and performing arts.<br />
1998<br />
The <strong>Sydney</strong> <strong>Opera</strong> <strong>House</strong> celebrates its 25th anniversary. The <strong>Sydney</strong> <strong>Opera</strong><br />
<strong>House</strong> Trust appoints <strong>Sydney</strong> architect Richard Johnson to advise on future<br />
development <strong>of</strong> <strong>the</strong> site and to establish planning principles. Through Johnson,<br />
<strong>the</strong> Trust begins negotiations to reconcile with Utzon and to re-engage him with<br />
<strong>the</strong> building in an advisory capacity. Johnson visits Utzon at his home in Majorca<br />
for lengthy discussions.<br />
1999<br />
Utzon formally accepts Premier Carr’s invitation to re-engage with <strong>the</strong> project <strong>by</strong><br />
setting down design principles that outline his vision for <strong>the</strong> building and explain <strong>the</strong><br />
principles behind his design. Over three years he works with his architect son and<br />
business partner, Jan Utzon, and Richard Johnson to draw up his design principles<br />
for <strong>the</strong> <strong>Sydney</strong> <strong>Opera</strong> <strong>House</strong>.<br />
Figure 10.13 Jørn and son Jan Utzon discussing <strong>the</strong> <strong>Sydney</strong> <strong>Opera</strong> <strong>House</strong> in 2004<br />
2002<br />
The <strong>Sydney</strong> <strong>Opera</strong> <strong>House</strong> Trust releases<br />
<strong>the</strong> Utzon Design Principles (Utzon 2002)<br />
simultaneously with <strong>the</strong> six-part Venue<br />
improvement plan and <strong>the</strong> announcement <strong>by</strong><br />
Premier Carr <strong>of</strong> New South Wales <strong>Government</strong><br />
funding to:<br />
•<br />
•<br />
•<br />
•<br />
•<br />
refurbish <strong>the</strong> reception hall (guided <strong>by</strong><br />
Jørn Utzon)<br />
construct <strong>the</strong> western loggia<br />
explore options for improving <strong>the</strong> Concert<br />
Hall acoustics<br />
improve services to <strong>the</strong> forecourt to<br />
support performances<br />
modify <strong>the</strong> orchestra pit and interior <strong>of</strong> <strong>the</strong><br />
<strong>Opera</strong> Theatre.<br />
2004<br />
Refurbishment <strong>of</strong> <strong>the</strong> Utzon Room (formerly<br />
known as <strong>the</strong> reception hall) is completed. Work<br />
starts on <strong>the</strong> western loggia. Utzon begins work<br />
on concept designs for <strong>the</strong> <strong>Opera</strong> Theatre.<br />
Figure 10.14 Construction boards for <strong>the</strong><br />
western loggia in 2004, with Jørn Utzon<br />
named as architect<br />
Figure 10.15 The <strong>Sydney</strong> <strong>Opera</strong> <strong>House</strong> in its harbour setting<br />
Figure 10.15




