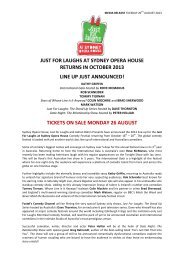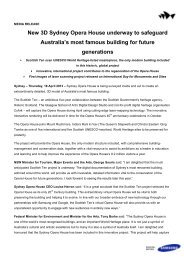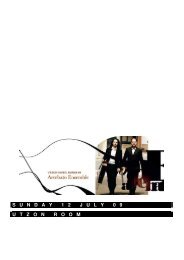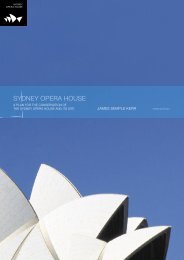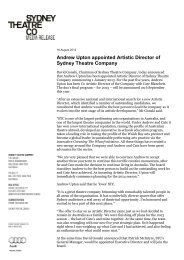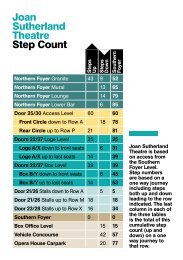nomination by the Government of Australia - Sydney Opera House
nomination by the Government of Australia - Sydney Opera House
nomination by the Government of Australia - Sydney Opera House
You also want an ePaper? Increase the reach of your titles
YUMPU automatically turns print PDFs into web optimized ePapers that Google loves.
Figure 10.6<br />
1902<br />
Fort Macquarie is replaced <strong>by</strong> a tram shed<br />
designed in a fortified Gothic style (to continue<br />
<strong>the</strong> picturesque associations <strong>of</strong> <strong>the</strong> site).<br />
Figure 10.6 View down Macquarie Street to<br />
<strong>the</strong> tram shed at Bennelong Point<br />
Figure 10.7 Figure 10.8 Figure 10.9 Figure 10.10 Figure 10.11<br />
1932<br />
The <strong>Sydney</strong> Harbour Bridge is opened.<br />
1948<br />
Eugene Goossens, conductor <strong>of</strong> <strong>the</strong> <strong>Sydney</strong><br />
Symphony Orchestra, proposes <strong>the</strong> building <strong>of</strong><br />
a performing arts centre on Bennelong Point<br />
with an auditorium to seat up to 4000 people.<br />
1952<br />
New South Wales Premier Cahill announces<br />
his newly elected <strong>Government</strong>’s intention to<br />
build an opera house.<br />
1954<br />
Premier Cahill appoints <strong>the</strong> <strong>Opera</strong> <strong>House</strong><br />
Committee to advise on building an opera<br />
house. The committee recommends <strong>the</strong><br />
redundant Bennelong Point tram shed<br />
and park as <strong>the</strong> preferred site and that an<br />
international competition be held to select<br />
<strong>the</strong> design.<br />
Figure 10.7 The <strong>Sydney</strong> Harbour Bridge<br />
nearing completion<br />
1956<br />
The New South Wales <strong>Government</strong> announces <strong>the</strong> international competition for<br />
<strong>the</strong> design <strong>of</strong> a national opera house to be built on Bennelong Point. Mandatory<br />
requirements are a major hall to seat 3000 to 3500 persons for grand opera, ballet<br />
and concerts and a minor hall to seat approximately 1200 persons for chamber<br />
works and drama.<br />
1957<br />
Danish architect Jørn Utzon is declared <strong>the</strong> unanimous winner <strong>of</strong> <strong>the</strong> competition<br />
with his visionary design that amazes both <strong>the</strong> architectural fraternity and <strong>the</strong><br />
public. Utzon visits <strong>the</strong> site for <strong>the</strong> first time <strong>the</strong>n begins work on plans in Denmark<br />
in collaboration with Ove Arup & Partners. The New South Wales <strong>Government</strong><br />
announces <strong>the</strong> <strong>Opera</strong> <strong>House</strong> Lottery to fund construction. Over 16 years <strong>the</strong> lottery<br />
raises more than 90 per cent <strong>of</strong> <strong>the</strong> A$102 million ultimately expended on building<br />
<strong>the</strong> <strong>Sydney</strong> <strong>Opera</strong> <strong>House</strong>.<br />
1958<br />
The foundation stone is laid <strong>by</strong> Premier Cahill (<strong>the</strong> stone is now positioned<br />
on <strong>the</strong> first landing <strong>of</strong> <strong>the</strong> great ceremonial stairway). Utzon and Ove Arup<br />
& Partners begin testing concepts for <strong>the</strong> construction <strong>of</strong> <strong>the</strong> ro<strong>of</strong> shells.<br />
1959<br />
Construction <strong>of</strong> <strong>the</strong> <strong>Sydney</strong> <strong>Opera</strong> <strong>House</strong> begins at Premier Cahill’s insistence<br />
before Utzon’s designs for <strong>the</strong> vaulted shells are finalised. This requires <strong>the</strong> full<br />
extent <strong>of</strong> <strong>the</strong> functions <strong>of</strong> <strong>the</strong> complex to be worked out as <strong>the</strong> project materialises.<br />
Construction begins with <strong>the</strong> removal <strong>of</strong> over 30 000 cubic metres <strong>of</strong> rock and<br />
rubble from Bennelong Point.<br />
1959–1963<br />
The foundations and podium are constructed <strong>by</strong> building contractor Civil & Civic.<br />
1961<br />
The <strong>Sydney</strong> <strong>Opera</strong> <strong>House</strong> Trust is<br />
established <strong>by</strong> Act <strong>of</strong> <strong>the</strong> New South<br />
Wales Parliament. Utzon and Ove Arup<br />
& Partners achieve <strong>the</strong> ‘spherical solution’<br />
for <strong>the</strong> ro<strong>of</strong> shells after three years <strong>of</strong><br />
concept development.<br />
1962–1967<br />
Stage 2: design and construction <strong>of</strong> <strong>the</strong> shells with building contractor <strong>the</strong><br />
Hornibrook Group takes place. Cost and time overruns in <strong>the</strong> construction<br />
<strong>of</strong> <strong>the</strong> <strong>Sydney</strong> <strong>Opera</strong> <strong>House</strong> cause tension and public discussion.<br />
1965<br />
A newly elected government takes <strong>of</strong>fice in New South Wales with<br />
an agenda to limit <strong>the</strong> construction cost and time overruns.<br />
1966<br />
Jørn Utzon leaves <strong>the</strong> project and departs from <strong>Sydney</strong>. The podium has been<br />
built, <strong>the</strong> ro<strong>of</strong> shells are almost completed and <strong>the</strong> first ro<strong>of</strong> tiles are in place.<br />
Majority public opinion overwhelmingly supports Utzon’s re-engagement and public<br />
meetings are held to protest his departure. The New South Wales <strong>Government</strong><br />
appoints <strong>Sydney</strong> architects Peter Hall, Lionel Todd and David Littlemore to take<br />
over <strong>the</strong> design and supervision <strong>of</strong> <strong>the</strong> <strong>Sydney</strong> <strong>Opera</strong> <strong>House</strong>, with Hall having<br />
responsibility for design. Ove Arup & Partners, <strong>the</strong> Hornibrook Group and o<strong>the</strong>r<br />
tradespeople continue on <strong>the</strong> project. Following Utzon’s departure, a new brief<br />
from <strong>the</strong> <strong>Australia</strong>n Broadcasting Corporation (<strong>the</strong> premier commercial user <strong>of</strong> <strong>the</strong><br />
venue) necessitates major changes to <strong>the</strong> design <strong>of</strong> <strong>the</strong> interiors <strong>of</strong> <strong>the</strong> two halls.<br />
Figure 10.8 Jørn Utzon (third from <strong>the</strong> left) at <strong>the</strong> <strong>Sydney</strong> <strong>Opera</strong> <strong>House</strong> site in 1957 Figure 10.9 The podium under construction Figure 10.10 Jørn Utzon with <strong>the</strong><br />
spherical model for <strong>the</strong> shells<br />
Figure 10.11 The <strong>Sydney</strong> <strong>Opera</strong> <strong>House</strong> takes shape




