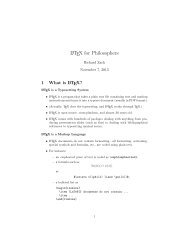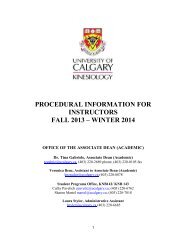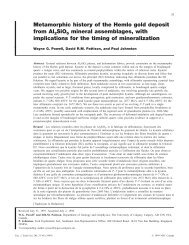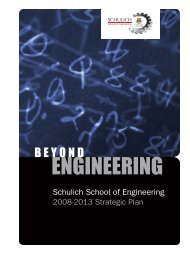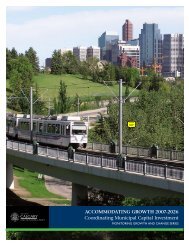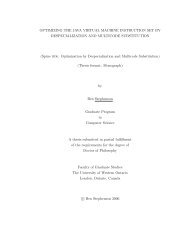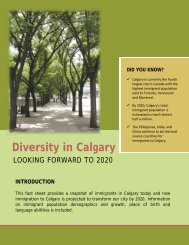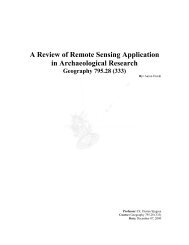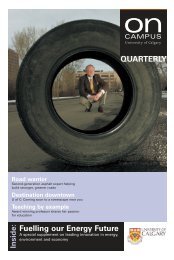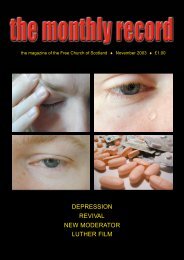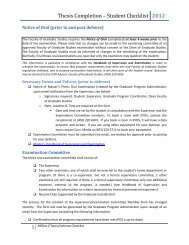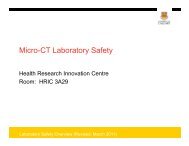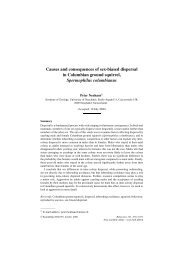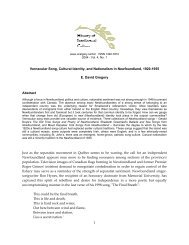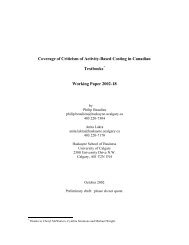CAMPUS MAP AND GUIDE - University of Calgary
CAMPUS MAP AND GUIDE - University of Calgary
CAMPUS MAP AND GUIDE - University of Calgary
You also want an ePaper? Increase the reach of your titles
YUMPU automatically turns print PDFs into web optimized ePapers that Google loves.
1<br />
2<br />
3<br />
4<br />
5<br />
6<br />
MacKimmie Library Block<br />
and Tower<br />
MacKimmie Library Block is home to a number<br />
<strong>of</strong> Student and Enrolment Services including the<br />
Service Stop and Campus Town Welcome Centre.<br />
The student lounge is a comfortable waiting<br />
area where students can enjoy a break, or study<br />
as they wait to be served. The Library Tower<br />
houses 12 million items such as reference desks,<br />
university archives, the <strong>University</strong> <strong>of</strong> <strong>Calgary</strong><br />
press, and the Arctic Institute <strong>of</strong> North America.<br />
Murray Fraser Hall and<br />
Pr<strong>of</strong>essional Faculties Building<br />
This complex houses the faculties <strong>of</strong> law, nursing, ,<br />
social work, and environmental design.<br />
Education Complex<br />
The Education Tower is the second tallest building<br />
on campus. The Education complex is home to<br />
students <strong>of</strong> the Master <strong>of</strong> Teaching program.<br />
Scurfi eld Hall<br />
Scurfi eld Hall is home to the Haskayne School<br />
<strong>of</strong> Business. Located in the second fl oor atrium<br />
is Micah Lexier’s exhibit titled A Portrait <strong>of</strong> my<br />
Grandfather. Also here is an authentic stock<br />
exchange trading post that was in use between<br />
1937 and 1983. Originally located on the trading<br />
fl oor <strong>of</strong> the Toronto Stock Exchange, prices were<br />
mechanically updated by clerks working in a data<br />
entry room underneath the trading fl oor.<br />
Administration Building<br />
The Administration Building was one <strong>of</strong> the fi rst<br />
constructed on campus. Currently houses the<br />
department <strong>of</strong> Psychology and the <strong>of</strong>fi ces <strong>of</strong><br />
senior administration; the Offi ce <strong>of</strong> the President.<br />
Check out the Atrium, a cool place to relax and<br />
one <strong>of</strong> our 40 renovated student spaces.<br />
Social Sciences Tower<br />
Home to the faculties <strong>of</strong> communication and<br />
culture, humanities and social sciences. An<br />
adventurous frog named Leon also resides in<br />
7<br />
8<br />
9<br />
10<br />
a stairwell in our Social Sciences Tower. In<br />
the 1970s, a group <strong>of</strong> students took it upon<br />
themselves to reveal the uncensored truth about<br />
Leon’s escapades by penning a story line by line<br />
from the last step in the basement <strong>of</strong> this building<br />
to the top step on the 13th fl oor.<br />
Science Theatres<br />
This area houses several <strong>of</strong> the largest<br />
classrooms on campus, seating just over 400<br />
people. Although the average class size for fi rst<br />
year lectures is only 82 students, many fi rst year<br />
students take a course here. Located in the<br />
Science Theatres foyer is the Zipper, a semikinetic<br />
chrome structure that spins on all axis—<br />
try it out!<br />
Math Sciences<br />
The Math Sciences Building houses the<br />
Department <strong>of</strong> Mathematics and Statistics. This<br />
building connects the Science Theatres and the<br />
Earth Sciences Building. Math Sciences also has<br />
one <strong>of</strong> the largest computer labs on campus with<br />
Linux computers for computer science students.<br />
Science A and B Complex<br />
The Earth Sciences Building is home to the<br />
departments <strong>of</strong> archaeology, geography, geology<br />
and geophysics as well as the Faculty <strong>of</strong> Graduate<br />
Studies.<br />
Science A is an avocado colour while Science B<br />
is a light shade <strong>of</strong> brown. These buildings house<br />
a c<strong>of</strong>fee shop, study lounge and a number <strong>of</strong><br />
classrooms and labs.<br />
Information and Communications<br />
Technology (ICT)<br />
ICT houses the departments <strong>of</strong> computer science,<br />
computer engineering, and electrical engineering.<br />
The ICT building was a $32.5 million project<br />
that opened in fall 2001, linking the Engineering<br />
building to Earth Sciences. Its largest lecture<br />
theatre hosts 300 seats.<br />
11 Schulich School <strong>of</strong> Engineering<br />
In 2005, Mr. Seymour Schulich endowed the<br />
<strong>University</strong> <strong>of</strong> <strong>Calgary</strong>’s Faculty <strong>of</strong> Engineering<br />
with $25 million. The engineering faculty is one<br />
<strong>of</strong> the most spirited faculties on campus. Each<br />
year, engineering students celebrate their faculty<br />
through Engineering Week. One year engineering<br />
students fi lled the pond (where now orange fi re<br />
sticks are located) with water and freeze dried<br />
the inside <strong>of</strong> the pond. The pond later had to be<br />
manually melted the following summer, fl ooding<br />
the area. Two divots have now been dug out to<br />
prevent repeat occurrences.<br />
12 Nickle Arts Museum<br />
13<br />
In 1970, Alberta oil pioneer Sam Nickle<br />
celebrated his 83rd birthday by donating $1<br />
million to the <strong>University</strong> <strong>of</strong> <strong>Calgary</strong>. His gift was<br />
matched by the Government <strong>of</strong> Alberta and in<br />
1979 with the fi nancial assistance from other<br />
patrons, the Nickle Arts was <strong>of</strong>fi cially opened.<br />
The Nickle Arts Museum is a broadly focused<br />
educational organization, and is an integral part<br />
<strong>of</strong> the university community. Their mandate is<br />
to exhibit and study aesthetically or historically<br />
signifi cant information, knowledge and artifacts.<br />
MacEwan Student Centre (MSC)<br />
and MacEwan hall<br />
Another section <strong>of</strong> the MacEwan Student<br />
Centre was built just prior to the 1988 Winter<br />
Olympics. This section <strong>of</strong> MSC contains a food<br />
court (<strong>of</strong>fering a variety <strong>of</strong> food fares) where<br />
many students meet to have lunch, study, or grab<br />
a c<strong>of</strong>fee. It also houses a number <strong>of</strong> student<br />
services including the Counselling Centre,<br />
Disability Resource Centre, Health Services,<br />
Centre for International Students and Study<br />
Abroad (CISSA) and the Native Centre.<br />
14 Kinesiology A and B complex<br />
Jack Simpson Gym, an indoor running track and a<br />
4-story climbing wall. The Racquet Centre is the<br />
largest <strong>of</strong> its kind in <strong>Calgary</strong>, containing squash,<br />
racquetball, table tennis, and badminton facilities;<br />
15<br />
racquets and equipment are available for rental or<br />
purchase.<br />
Olympic Oval<br />
North America’s fi rst indoor speed skating oval<br />
was constructed for the 1988 Winter Olympic<br />
Games, and is symbolized in the Spire. The<br />
facility hosts world-class speed skating<br />
events and is a training venue for<br />
olympic-calibre athletes from all over<br />
the world.<br />
16 Residences<br />
<strong>University</strong> <strong>of</strong> <strong>Calgary</strong> <strong>of</strong>fers a living and learning<br />
experience by providing on-campus housing to over<br />
1600 students. Underground tunnels link the nine<br />
residence buildings for convenient walks around<br />
campus. Each fl oor in traditional residence contains<br />
laundry facilities, common TV lounges and shared<br />
washrooms. For more information visit Residence<br />
Services located in the the Dining Centre or online<br />
at ucalgary.ca/residence.<br />
17 Rozsa [Rosé] Centre<br />
The Rozsa Centre opened in November 1997 and<br />
is a combined fi ne arts facility and Centre for<br />
International Understanding. This building houses<br />
the Eckhardt-Grammatte Hall, a recital hall that<br />
seats 384 people, as well as additional spaces<br />
for teaching, recording and functions. The Recital<br />
Hall is home to the Ronald Bond Bach organ,<br />
a state-<strong>of</strong>-the-art instrument that is a replica<br />
German baroque-era organ—the kind that Bach<br />
played on. Only four <strong>of</strong> these organs exist in<br />
North America, and the U <strong>of</strong> C is home to the only<br />
one in Canada.<br />
18 Craigie Hall<br />
Originally named <strong>Calgary</strong> Hall when it was built in<br />
1965, Craigie Hall was renamed after the untimely<br />
death <strong>of</strong> former Vice-President (Academic) Peter<br />
C. Craigie in 1987. Craigie Hall is home to the<br />
program <strong>of</strong> dance and the departments <strong>of</strong> drama,<br />
music, french, italian and spanish, and germanic,<br />
slavic and east asian studies.<br />
* please note some admin / class may be closed over weekend or on statutory holidays<br />
PHASE VI<br />
16<br />
<strong>University</strong> Drive<br />
IH<br />
P<br />
15<br />
24 th Avenue<br />
17<br />
1. Mackimmie Library Block - Service Stop<br />
2. Murray Fraser Hall/Pr<strong>of</strong>essional<br />
Faculties Building<br />
3. Education Complex<br />
4. Scurfi eld Hall - Haskayne School <strong>of</strong> Business<br />
5. Administration Building<br />
6. Social Sciences Tower<br />
7. Science Theatres<br />
8. Math Sciences<br />
9. Science A & Science B<br />
14<br />
18<br />
P<br />
P<br />
P<br />
TFDL<br />
2<br />
13<br />
3<br />
12<br />
1<br />
11<br />
SWANN<br />
MALL<br />
4<br />
10. Information and Communications Technology<br />
11. Schulich School <strong>of</strong> Engineering<br />
12. Nickle Arts Museum<br />
13. MacEwan Student Centre/MacEwan Hall<br />
14. Kinesiology A & B Complex<br />
15. Olympic Oval<br />
16. Residence<br />
17. Rozsa Centre<br />
18. Craigie Hall<br />
5<br />
9<br />
10<br />
32 nd Avenue<br />
6<br />
8<br />
7<br />
EEL<br />
Crowchild Trail/LRT<br />
TFDL - Taylor Family Digital Library Fall 2010<br />
IH - International House Fall 2009<br />
EEL - Future site <strong>of</strong> EEL Building<br />
Phase VI - Future site <strong>of</strong> new residence building Jan 2010<br />
P - Parking



