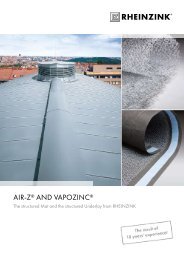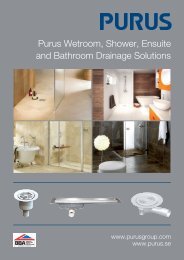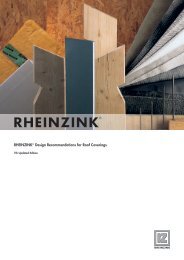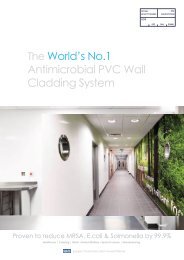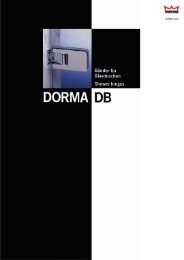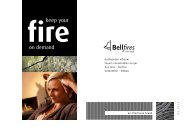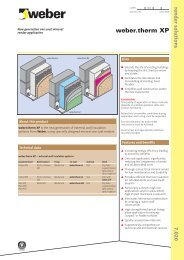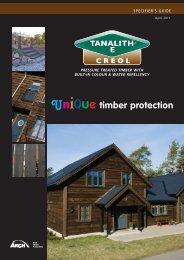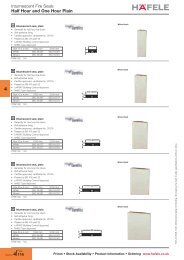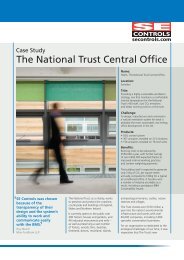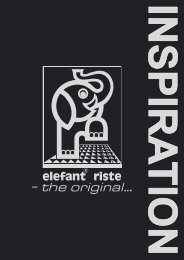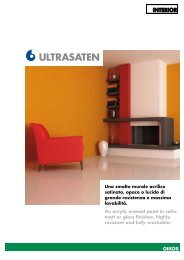alsecco airtec façades - RIBA Product Selector
alsecco airtec façades - RIBA Product Selector
alsecco airtec façades - RIBA Product Selector
Create successful ePaper yourself
Turn your PDF publications into a flip-book with our unique Google optimized e-Paper software.
<strong>alsecco</strong> <strong>airtec</strong> <strong>façades</strong><br />
Ventilated cavity rainscreen systems
Lightweight <strong>façades</strong> in <strong>alsecco</strong> <strong>airtec</strong> natural stone<br />
Visual elegance by modern technology<br />
2<br />
Airtec Stone – the lighter alternative<br />
Alongside timber, stone is the oldest construction<br />
material known to man. Its durability and monolithic<br />
elegance have provided protection and modelled<br />
landscapes worldwide for many generations.<br />
Unsurpassed in quality, Alsecco Airtec Stone replicates<br />
the timeless beauty and substance of solid stone.<br />
Available in a wealth of shapes, colours and textures,<br />
there are very few aspirations, designs or details that<br />
cannot be achieved.<br />
However, the most compelling advantage of Airtec Stone<br />
is to be found in its ability to overcome stones greatest<br />
disadvantage – its’ weight. Solid stone façade panels<br />
weigh an average of over 100Kg/M2 and to support such<br />
a vast dead-load on vertical surfaces, the sub-structure<br />
must be incredibly robust and consequently is often very<br />
expensive.<br />
Alsecco recognised these restrictions and initiated the<br />
development of an innovative stone facade. After<br />
extensive research and development, Alsecco<br />
successfully combined the unique, patented properties<br />
of lightweight aerated clay concrete with the proven<br />
qualities of natural stone to create a product that fuses<br />
technology and history to deliver the ultimate in<br />
performance and appearance.
<strong>alsecco</strong> <strong>façades</strong> featuring natural stone<br />
Airtec Stone<br />
Alprotect Stone XL<br />
Alprotect Stone<br />
Alprotect Cerastone<br />
<strong>alsecco</strong> natural stone <strong>façades</strong><br />
Proven insulated cladding and rainscreen<br />
systems<br />
Robust with life long expectancy<br />
Ventilated rainscreen systems with stone<br />
panels laminated to a lightweight aerated clay<br />
concrete panel. The system is mounted on an<br />
aluminium support system using secret<br />
mechanical fixings or structurally bonded<br />
Façade insulation system with natural stone<br />
panels on a lightweight concrete base for high<br />
impact protection to ground floor walls<br />
(bonded with fixing plate)<br />
Façade insulation system with fabricreinforced<br />
natural stone panel bonded to an<br />
insulation slab<br />
Façade insulation system with ceramic façade<br />
panel in simulated natural stone effect bonded<br />
to an insulation slab<br />
Airtec Stone Alprotect Stone XL Alprotect Stone<br />
Extensive range of design options using<br />
individual formats, textures and colours<br />
Alprotect Cerastone<br />
3
Lightweight with monumental qualities<br />
4<br />
Airtec Stone – a rainscreen façade without limitation<br />
Airtec Stone is unique in that it removes from the<br />
building designer many of the technical and structural<br />
constraints affecting natural stone due to its weight.<br />
The composite panel consists of a stone veneer that is<br />
8 to 10 millimetres in thickness bonded to a lightweight<br />
aerated clay concrete base up to 19 millimetres thick.<br />
It is up to 50 per cent lighter than solid natural stone and<br />
is suitable for problem substrates often encountered in<br />
the refurbishment of older buildings.<br />
2<br />
3<br />
Airtec Stones versatility enables the design of creative<br />
stone <strong>façades</strong> that are exacting in tolerance. The variety<br />
in the types of natural stone, range of sizes and<br />
individually prefabricated elements allow features to<br />
be incorporated with relative ease. Larger panels in<br />
excess of three square metres square can be fastened<br />
on to a lightweight aluminium substructure without<br />
visible fixing elements.
CAD drawing: Detail of a standard reveal meeting<br />
an Airtec Stone rainscreen panel on a concrete<br />
structure.<br />
The natural stone composite panels are fastened into the special<br />
profiles of the aluminium substructure.<br />
Airtec Stone<br />
Rainscreen façade with panels of natural<br />
stone on a lightweight aerated clay<br />
concrete base<br />
Weight up to 50 kgs/m2 in panels that can<br />
exceed 3 square metres<br />
Highly resistant to impact<br />
Tested to CWCT standards at the Taylor<br />
Woodrow laboratories in December 2007 to<br />
ensure that the stone will not crack or<br />
de-bond from the panel upon impact<br />
Invisible fixing system<br />
Available in 10 standard finishes and<br />
natural stone from a specific origin<br />
Airtec Stone system design<br />
Individually prefabricated natural stone corner sections.<br />
5
Effective impact protection for the ground floors of a façade<br />
6<br />
Alprotect Stone XL – withstands extremely high impact<br />
In combination with lightweight systems, Alprotect<br />
Stone XL is ideal for finishing and protecting the walls<br />
or plinths on the ground floor of a building which are<br />
particularly susceptible to impact damage. Alprotect<br />
Stone XL creates a stylish and functional ancillary<br />
product for the cladding of <strong>façades</strong>. The natural stone<br />
panels on a lightweight aerated clay concrete base are<br />
up to 30 millimetres thick – and can withstand most<br />
impact damage.<br />
2<br />
3<br />
The Alprotect Stone XL natural stone composite panels<br />
can be bonded to the substrate with an additional fixing<br />
plate.
Alprotect Stone XL<br />
Large format impact resistant panels<br />
With a variety of attractive natural stones in individual<br />
formats up to a maximum size of 0.72 square metres per<br />
panel, Alprotect Stone XL offers a practical and<br />
economic solution for providing high impact resistance<br />
at the ground level of a structure. Prefabricated plate<br />
sections for reveals, corners and mouldings are<br />
accessories to compliment the range of natural stone<br />
panels.<br />
Composite cladding system with natural<br />
stone, laminated to a lightweight aerated<br />
clay concrete panel for plinth and ground<br />
floor areas mechanically fixed<br />
High impact resistance<br />
The prefabricated modules and matching accessories in the composite Alprotect Stone XL range facilitate planning and installation.<br />
10 standard types of natural stone in panel<br />
sizes of up to 0.72 m 2 (specific origin<br />
natural stone available on request)<br />
Prefabricated reveals, corners and<br />
mouldings<br />
Alprotect Stone XL system design<br />
Wall base panels Outer corners<br />
Internal corner of moulding End moulding<br />
7
Insulated cladding with outstanding impact and weathering resistance<br />
8<br />
Alprotect Stone – bonded natural stone on insulated cladding systems<br />
A unique material demands a unique solution that is<br />
as economical and efficient as possible. That was<br />
the aspiration that guided the development of the<br />
Alprotect Stone system. The natural stone panels are<br />
strengthened with a fabric reinforcement and can be<br />
bonded to the substrate without a requirement for<br />
mechanical fixings at ground floor level. At a maximum<br />
thickness of only 12 millimetres. Alprotect Stone enables<br />
a particularly slim thickness of wall construction to be<br />
achieved. This creates economies in time and money,<br />
provides increased scope for design and limits<br />
encroachment in refurbishment. Alprotect Stone is an<br />
affordable and effective means of creating a natural<br />
stone frontage or feature plinth.
Alprotect Stone<br />
Versatile design options<br />
With numerous types of natural stone, individual panel<br />
formats in sizes up to 0.5 square metres, a height-towidth<br />
ratio of 2 to 1 and a complimentary range of<br />
accessory products, Alprotect Stone can fulfil most<br />
structural and architectural requirements with optimum<br />
reliability.<br />
As an alternative finish there is the <strong>alsecco</strong> Alprotect<br />
Cerastone façade insulation system with a high-quality<br />
ceramic façade panel with a simulated effect of natural<br />
stone.<br />
External wall system with fabricreinforced<br />
natural stone panels (bonded)<br />
Slim wall construction with panels as thin<br />
as 12 mm thick<br />
Economical and reliable: The thin natural stone panels of the Alprotect Stone and Cerastone<br />
façade systems are bonded to the substrate without the requirement for mechanical fixing.<br />
Alprotect Stone system design<br />
Available in 10 standard finishes and<br />
individual types of natural stone<br />
Individual sizes up to 0.5 square metres<br />
with a height-to-width ratio of 2:1<br />
Alprotect Cerastone system design<br />
(for use in ground floor areas)<br />
9
Individual <strong>façades</strong> created with a combination of finishes<br />
10<br />
More scope for design – edition <strong>alsecco</strong><br />
Stone, render, timber glass and metal on a single façade,<br />
– the ability for one manufacturer to fulfil a clients desire<br />
for their façade is hugely beneficial. With a combination<br />
façade your imagination and flair can create an individual<br />
statement whether in insulated cladding or rainscreen.<br />
Edition <strong>alsecco</strong> is a logical development of the <strong>alsecco</strong><br />
façade systems, to make available proven and innovative<br />
design options for you.<br />
You can combine the wide range of materials, installation<br />
methods and the extensive <strong>alsecco</strong> creative colour<br />
system to your exact specifications, thereby creating<br />
your own façade style. The variety of design options are<br />
matched by our careful attention to detail to ensure a<br />
technically sound solution.
Granit Astoria Granit Excelsior<br />
Granit Imperial Granit Savoy<br />
Granit Palace<br />
Granit Luxor<br />
Sandstein Plaza*<br />
Granit Palazzo Kalkstein Maxim*<br />
Kalkstein Palais* Kalkstein Mirage*<br />
Sandstein Carlton* Sandstein Four Seasons*<br />
Sandstein Altrovandi* Sandstein Hesperia*<br />
Granit Piemonte Granit Friuli<br />
Granit Lazio<br />
Granit Abruzzo<br />
Granit Sicilia Granit Trentino<br />
Granit Umbria<br />
* Sandstone and limestone panels are of limited suitability for the Alprotect Stone system.<br />
** For use only on ground floor areas.<br />
Granit Calabria<br />
Granit Venetia<br />
Granit Toscana<br />
Cerastone Venezia** Cerastone Bologna**<br />
Cerastone Roma** Cerastone Napoli**<br />
Cerastone Torino**<br />
Cerastone Rimini gelbgrau**<br />
Cerastone Rimini blaugrau** Cerastone Remini beigegrau** Cerastone Firenze** Cerastone Verona**<br />
Cerastone Milano grey-red** Cerastone Milano grey-white** Cerastone Milano dark grey** Cerastone Milano light grey**<br />
Cerastone Parma**
<strong>alsecco</strong> Airtec Glass <strong>façades</strong><br />
Vivid impressions for timeless structures<br />
12<br />
High-tech <strong>façades</strong> – with inspiring possibilities<br />
Immaculate quality, excellent durability and subtly<br />
elegant as a façade construction material, glass remains<br />
a trendsetter in modern architecture. Alsecco AirtecTM Glass furthers the possibilities in glass façade design.<br />
Whether vibrant colours, sharp lines or sweeping curves<br />
define your building, AirtecTM Glass continually delivers,<br />
economically fulfilling the most conceptual and complex<br />
designs and giving your building “aface”.<br />
Inspired by the success of the <strong>airtec</strong> stone system,<br />
<strong>alsecco</strong> once again adopted the unique, benefits of<br />
lightweight aerated clay concrete in the development<br />
of AirtecTM Glass. However rather than bonding a natural<br />
stone veneer, the fusion is with state-of-the-art glass<br />
façade technology.<br />
Airtec TM Glass can safely satisfy the majority of structural<br />
and architectural demands. Combining bespoke panel<br />
sizes, a vast range of colour options, carefully coordinated<br />
design and intricate interface detailing, an<br />
elegant, ageless and expressive façade can be<br />
effortlessly created.
<strong>alsecco</strong> Airtec Glass <strong>façades</strong><br />
<strong>alsecco</strong> Airtec Glass <strong>façades</strong>:<br />
Technically proven, modern and thermally<br />
efficient façade systems<br />
Intrinsic weathering and resistance to<br />
impact and airborne dirt<br />
Airtec TM Glass Ventilated rainscreen systems with glass<br />
panels laminated to a lightweight aerated clay<br />
concrete panel. The system is mounted on an<br />
aluminium support system using secret<br />
mechanical fixings or structurally bonded<br />
An extensive range of formats, textures and<br />
colours enabling design concepts of<br />
individual flair<br />
Tested to industry UKAS laboratory<br />
standards<br />
13
Lightweight with inspiring qualities<br />
14<br />
Airtec Glass – the sophisticated rainscreen façade<br />
<strong>alsecco</strong>’s Airtec Glass system combines the unique<br />
qualities of glass with the innovative technology of a<br />
ventilated rainscreen façade. The robust composite<br />
panels, which can be up to 32 millimetres thick, consist<br />
of toughened safety glass bonded to a lightweight<br />
aerated concrete base. The refreshing simplicity of<br />
these natural surfaces offer compelling creativity for<br />
architectural impact.<br />
The composite panels up to 3000mm in height and<br />
1200mm in width, are fixed with either an invisible clip<br />
design or structural adhesive to a lightweight aluminium<br />
carrier system. Each element can be adjusted both<br />
vertically and horizontally for perfect alignment. The<br />
panels of toughened glass are available in an extensive<br />
range of UV resistant colours. The systems will readily<br />
interface with other façade forms.
Airtec TM<br />
CAD drawing: Detail of a standard reveal meeting<br />
an Airtec Glass rainscreen panel on a concrete<br />
structure.<br />
Glass:<br />
Rainscreen façade with panels of<br />
toughened safety glass mounted on a<br />
lightweight aerated clay concrete base<br />
Can be supplied with a graffiti-resistant<br />
coating<br />
Airtec TM Glass system design<br />
Airtec TM Glass system design: The fixing elements are not visible and importantly the backing panel is not visible through the edge of the glass at<br />
joints or external corners.<br />
Tested to CWCT standards at the Taylor<br />
Woodrow laboratories in December 2007 to<br />
ensure that the glass will not de-bond from<br />
the panel upon impact<br />
Highly resistant to impact<br />
Available in panel sizes of up to 3000mm in<br />
height and 1200mm in width<br />
15
<strong>alsecco</strong>’s Airtec Stone – technical data<br />
16<br />
<strong>alsecco</strong> <strong>façades</strong> featuring natural stone<br />
Maximum Board Size<br />
Bending Strength<br />
Weight<br />
Thickness - nominal<br />
Tolerance<br />
Flatness<br />
Flexural Strength<br />
Wind Load<br />
Height<br />
Max support centres<br />
Minimum Joint Width<br />
Impact - Test Passes<br />
UK Test Data<br />
UK Test Data<br />
Germany Test Data<br />
3.00 M 2 (3.00 x 1.00 dependant upon stone qualities)<br />
Mean value >740Nm/m Min value >680Nm/m<br />
33-45 kg/m 2<br />
25-29mm<br />
1mm in thickness, length & width<br />
+/- 1-2mm/m<br />
4.5N/mm 2 min<br />
2.4 kN/m 2 (Actual test to 3.6 kN/m 2 for 50% factor of safety)<br />
100 m max (restrictions apply to panel sizes and fixing configurations)<br />
Vertical 1250mm Horizontal 1200mm<br />
6mm<br />
500Nm - soft body 10Nm - hard body - no damage to sample<br />
(22Nm actual test)<br />
Taylor Woodrow CWCT test certificate N950/0713988 anchor support<br />
Taylor Woodrow CWCT test certificate N950/0714004 adhesive mounting<br />
DiBT Z_32.2_632 (Equivalent standard to the UK's BBA)
<strong>alsecco</strong>’s Airtec Glass – technical data<br />
<strong>alsecco</strong> <strong>façades</strong> featuring glass<br />
Bending Strength<br />
Weight<br />
Thickness - nominal<br />
Tolerance<br />
Flatness<br />
Flexural Strength<br />
Wind Load<br />
Height<br />
Max support centres<br />
Minimum Joint Width<br />
Impact - Test Passes<br />
UK Test Data<br />
UK Test Data<br />
Mean value >740Nm/m Min value >680Nm/m<br />
40 kg/m 2<br />
25-29mm<br />
1mm in thickness, length & width<br />
+/- 1-2mm/m<br />
4.5N/mm 2 min<br />
2.4 kN/m 2 (Actual test to 3.6 kN/m 2 for 50% factor of safety)<br />
100 m max (restrictions apply to panel sizes and fixing configurations)<br />
Vertical 1250mm Horizontal 1200mm<br />
6mm<br />
500Nm - soft body 10Nm - hard body - glass shattered but no delamination<br />
Taylor Woodrow CWCT test certificate N950/0713988 anchor support<br />
Taylor Woodrow CWCT test certificate N950/0714004 adhesive mounting<br />
17
Notes<br />
18
<strong>alsecco</strong> <strong>airtec</strong> – technical data CD<br />
Please contact Tellings Architectural Ltd for your technical data CD Tel: 01902 789777<br />
19
Telling Architectural Ltd<br />
Primrose Avenue<br />
Fordhouses<br />
Wolverhampton<br />
West Midlands<br />
WV10 8AW<br />
Tel: 01902 789777<br />
Fax: 01902 398777<br />
Internet.www.telling.co.uk



