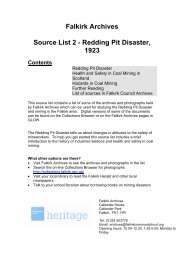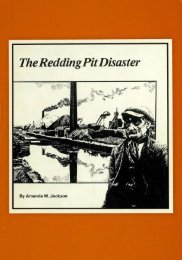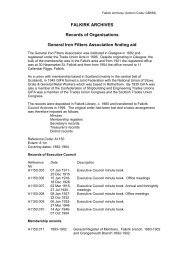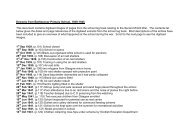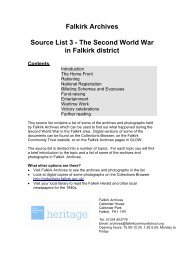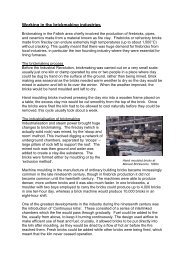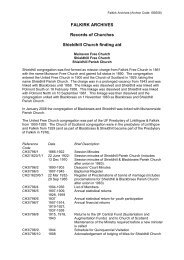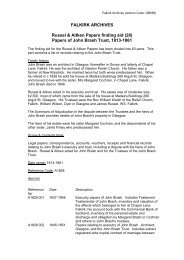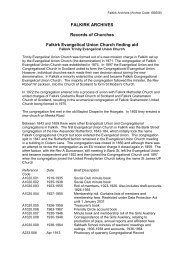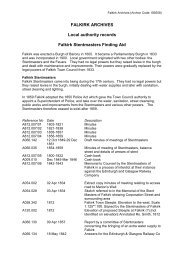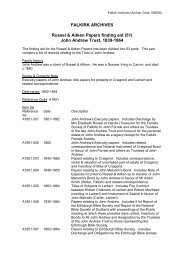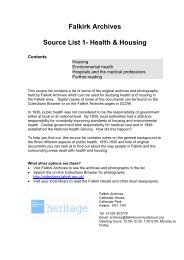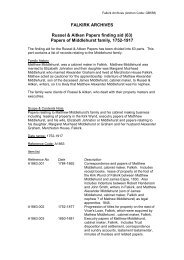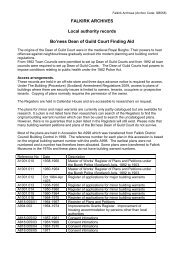Bellsdyke Hospital finding aid - Falkirk Community Trust
Bellsdyke Hospital finding aid - Falkirk Community Trust
Bellsdyke Hospital finding aid - Falkirk Community Trust
Create successful ePaper yourself
Turn your PDF publications into a flip-book with our unique Google optimized e-Paper software.
FALKIRK ARCHIVES<br />
<strong>Bellsdyke</strong> <strong>Hospital</strong> Finding Aid<br />
<strong>Falkirk</strong> Archives (Archon Code: GB558)<br />
Administrative history<br />
<strong>Bellsdyke</strong> <strong>Hospital</strong>, originally called Stirling District Lunacy Asylum, was set up by Stirling<br />
District Lunacy Board in September 1865 and the first patients arrived in June 1869. The<br />
Stirling District Lunacy Board was formed in 1848 and an Act of Parliament in 1858 enabled<br />
district asylums to be built and maintained by county authorities. <strong>Bellsdyke</strong> Estate was<br />
purchased from Dundas of Carronhall in 1865 in order to build the hospital. In the 1930s the<br />
hospital came under the jurisdiction of Stirling District Mental <strong>Hospital</strong> Joint Committee. In<br />
1960 following the Mental Health (Scotland) Act the name <strong>Bellsdyke</strong> <strong>Hospital</strong> was adopted.<br />
The original buildings were extended with additions in 1882, 1893, 1896, 1907, 1915 and the<br />
1960s.<br />
Health records are the responsibility of Health Boards and no patient records are held by<br />
<strong>Falkirk</strong> Archives. The National Records of Scotland holds the Mental Welfare Commission<br />
records series ref (MC); including Admission books 1858-1962 ref (MC2) and General Register<br />
of Lunatics in Asylum, 1805-1978 ref (MC7). A leaflet with contact details for health records is<br />
available on our family history website.<br />
Reference No Date Description<br />
A485.001 Feb 1896 Extensions and alterations to building. Ground<br />
floor plan<br />
A485.002 29 Jun 1881 Succursal Asylum showing roof plan, back<br />
elevation court walls and section of rear building<br />
A485.003 29 Jun 1881 Succursal Asylum showing west and south<br />
elevations and sections through building<br />
A485.004 Dec 1937 Additions to Nurses Home. Ground floor plan<br />
A485.005 Dec 1937 Plan of Stirling District Mental <strong>Hospital</strong>: Addition<br />
to Nurses Home. First floor plan<br />
A485.006 Dec 1937 Plan of Stirling District Mental <strong>Hospital</strong>: Addition<br />
to Nurses Home. Second floor plan<br />
A485.007 Dec 1937 Plan of Stirling District Mental <strong>Hospital</strong>: Addition<br />
to Nurses Home. Attic floor plan<br />
A485.008 Dec 1937 Plan of Stirling District Mental <strong>Hospital</strong> Larbert:<br />
Addition to Nurses Home. Foundation level plan<br />
A485.009 Dec 1937 Plan of Stirling District Mental <strong>Hospital</strong> Larbert:<br />
Addition to Nurses Home, North elevation, East<br />
elevation, South elevation.<br />
A485.010 Dec 1937 Plan of Stirling District Mental <strong>Hospital</strong> Larbert:<br />
Addition to Nurses Home. South elevation of<br />
lavatory wing. Sectional elevation on line CC.<br />
Elevations of sanitary wing on line BB. Section on<br />
line AA. Section on line BB section on line DD<br />
A485.011 Dec 1937 Plan of Stirling District Mental <strong>Hospital</strong> Larbert:<br />
Addition to Nurses Home. Ground floor plan.<br />
A485.012 Dec 1937 Plan of Stirling District Mental <strong>Hospital</strong> Larbert:<br />
Addition to Nurses Home. First floor plan.<br />
A485.013 Dec 1937 Plan of Stirling District Mental <strong>Hospital</strong>, Larbert<br />
Addition to Nurses Home. Second floor plan<br />
A485.014 Dec 1937 Plan of Stirling District Mental <strong>Hospital</strong>, Larbert
<strong>Falkirk</strong> Archives (Archon Code: GB558)<br />
Addition to Nurses Home. Attic floor plan<br />
A485.015 09 Jan 1947 Plan of Stirling District Mental <strong>Hospital</strong>.Proposed<br />
alterations to existing hutted wards to provide two<br />
3-apartment and two 4-apartment houses in each<br />
block. Layout plan. Scale 1/32inch = 1 foot<br />
A485.016 09 Jan 1947 Plan of Stirling District Mental <strong>Hospital</strong>.Proposed<br />
alterations to existing hutted wards to provide two<br />
3-apartments and two 4-apartment houses.<br />
Alterations to Blocks 1 and 3<br />
A485.017 09 Jan 1947 Plan of Stirling District Mental <strong>Hospital</strong>. Proposed<br />
alterations to existing hutted wards to provide two<br />
3-apartment and two 4-apartment houses.<br />
Alterations to blocks 2 and 4<br />
A485.018 09 Jan 1947 Plan of Stirling District Mental <strong>Hospital</strong>. Proposed<br />
alterations to existing hutted wards to provide two<br />
3-apartment and two 4-apartment houses.<br />
Alterations to Blocks 5, 6 and 8<br />
A937.001 1901-1903 Photocopy of 'The Passing Hour: The Magazine<br />
and Chronicle Of The Stirling District Asylum,<br />
Larbert'. Vols I,II,III - 1901, 1902, 1903. Contains<br />
articles written by and for patients and staff at the<br />
hospital, photographs of the hospital. (see<br />
P24969 - P24980)



