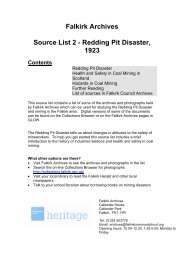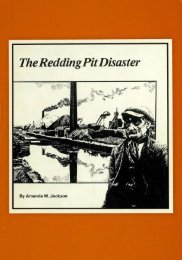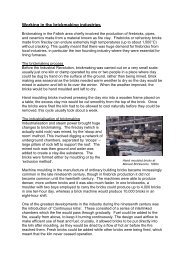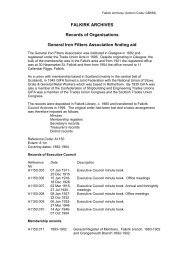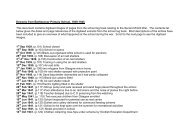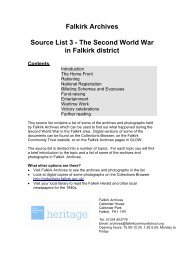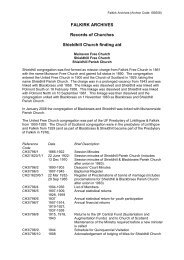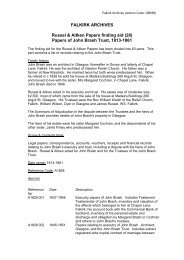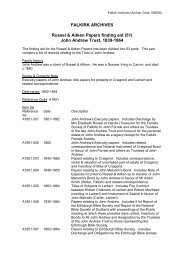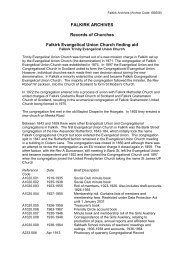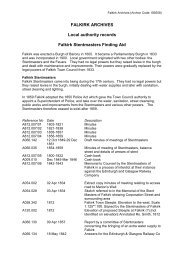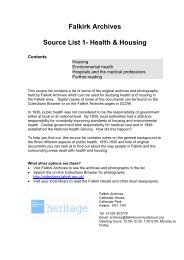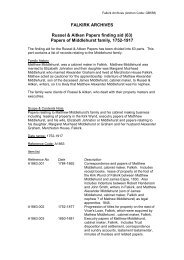Bo'ness Building Warrant plans - Falkirk Community Trust
Bo'ness Building Warrant plans - Falkirk Community Trust
Bo'ness Building Warrant plans - Falkirk Community Trust
Create successful ePaper yourself
Turn your PDF publications into a flip-book with our unique Google optimized e-Paper software.
northern elevations<br />
A998/1899/41 Nov 1899 Washing house and WC for J Sneddon,<br />
Grangepans<br />
Ground plan, front elevation & section<br />
A998/1899/42 Aug 1899 Proposed addition at Hollywood, Bo‟ness for Mr<br />
Wm Strachan<br />
Plan & elevation<br />
A998/1899/43 Feb 1899 New duty free warehouse and excise office at<br />
Bo‟ness Distillery for J Calder & Co Ltd.<br />
4 storeys. East, west, north & south elevations &<br />
cross section<br />
A998/1899/44 Sep 1899 Cottage for Captain H McKay, Dundas St, Bo‟ness<br />
Ground plan, bedroom flat, front, back & west<br />
elevation & section<br />
A998/1899/45 Jan 1899 Stables storeroom & sheds for R Kilpatrick,<br />
Kinglass<br />
Front elevation, section & ground plan<br />
A998/1899/46 Mar 1899 Dwelling house & workshop for Thomas Brechin,<br />
Corbiehall, Bo‟ness<br />
A: Amended front workshop ground floor & 2 nd<br />
floor<br />
B: Attic floor, front elevation, long section & cross<br />
section<br />
C: elevations of shed, smithy & wash house<br />
A998/1899/47 Mar 1899 Workshop for John Cochrane, Commissioners St,<br />
Bo‟ness<br />
Front elevation, north elevation, section<br />
A998/1899/3001 10 Jan 1899 Photographic studio for Alexander Phillip , in<br />
garden at George Terrace, Bo‟ness<br />
A: Plan, elevation & sections<br />
A005.055 (Early 20th<br />
Century)<br />
{nd}<br />
A005.061 (Early 20th<br />
Century)<br />
{nd}<br />
B: Site plan<br />
Plan of public convenience, Stewart Avenue,<br />
<strong>Bo'ness</strong><br />
Plan showing proposed new road near Manse<br />
Place and Messrs Ballantine's Foundry<br />
A998/1900/2 July 1900 Alterations to property, Main St, Bo‟ness for John<br />
Steele, Ironfounder<br />
Plan of 1st A998/1900/3 Jan 1900<br />
flat<br />
Bank buildings, shop and houses for John<br />
Marshall<br />
A: Ground & 1 st floor <strong>plans</strong><br />
<strong>Falkirk</strong> Archives (Archon Code: GB558)<br />
Thomas Peattie<br />
East Pier,<br />
Bo‟ness)<br />
T Frame & Sons<br />
43 Mill St, Alloa<br />
James Thomson<br />
East Pier, Bo‟ness<br />
James Thomson<br />
Harbour St,<br />
Bo‟ness<br />
E Wightman &<br />
Co, Bo‟ness<br />
Thomas Peattie,<br />
Knowe park,<br />
Bo‟ness<br />
James Dodds<br />
James Thomson,<br />
East Pier St,<br />
Bo‟ness<br />
James Thomson,<br />
East Pier St,<br />
Bo‟ness<br />
B: Ground, 1st A998/1900/4 July 1900<br />
floor & top flat <strong>plans</strong><br />
C: Section, front élévation<br />
Infant class room, Kinneil School, Bo‟ness James Dodds,<br />
A: Plan of latrines (St Mary‟s School, Bo‟ness)<br />
B: South, west & east elevations & section<br />
Bo‟ness<br />
A998/1900/6 Dec 1900 Sketch of stable to be erected by Bridgeness Coal John Lawrie,<br />
Co, No 6 Pit<br />
Master of Works<br />
A998/1900/7 Feb 1900 Proposed bathrooms at Arnotlea, Bo‟ness for Mr James Thomson,<br />
Arnot<br />
East Pier St,<br />
Ground & bedroom flat <strong>plans</strong>, section through<br />
bathroom<br />
Bo‟ness




