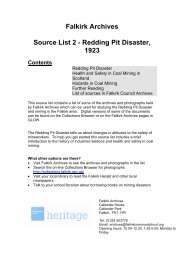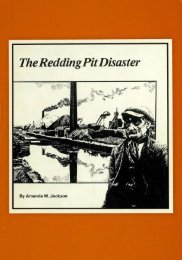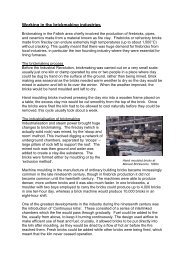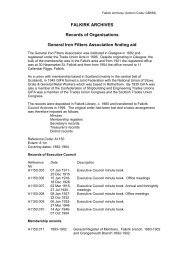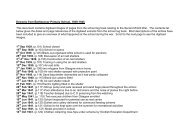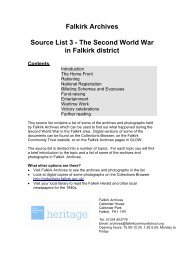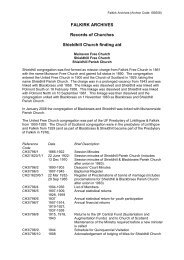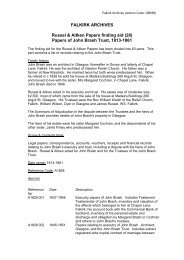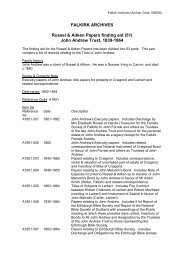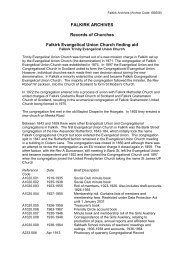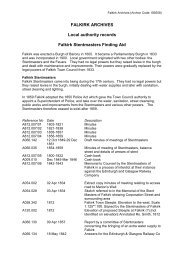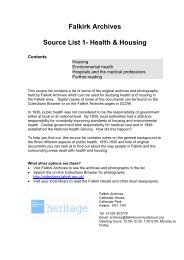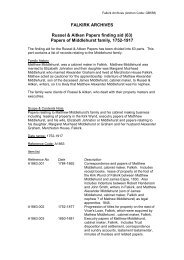Bo'ness Building Warrant plans - Falkirk Community Trust
Bo'ness Building Warrant plans - Falkirk Community Trust
Bo'ness Building Warrant plans - Falkirk Community Trust
Create successful ePaper yourself
Turn your PDF publications into a flip-book with our unique Google optimized e-Paper software.
A998/1971/29 Proposed Garage at Links Road, <strong>Bo'ness</strong> for<br />
William McLucas & Sons (<strong>Bo'ness</strong>) Limited.<br />
A: Site Plan.<br />
B: Location plan, plan, sections and elevations<br />
A998/1971/30 8 Sep 1971 House at Plot 4, Kinneil Estate, <strong>Bo'ness</strong> for Robert<br />
McCormack Esq.<br />
A: Foundation and 1st floor joists plan. Ground<br />
and first floor plan.<br />
B: Site plan and elevations.<br />
A998/1971/31 Proposed house at Plot 10, Kinneil Estate,<br />
Bo'mains Farm, <strong>Bo'ness</strong> for E. Stewart Esq.<br />
Foundation, site and floor <strong>plans</strong>, sections and<br />
elevations.<br />
A998/1971/32 21 Mar 1978 Proposed dwelling house at Feu No. 3 Kinneil<br />
Estate, Bo'mains Farm, <strong>Bo'ness</strong> for William M.<br />
Stewart, 83 Corbiehall, <strong>Bo'ness</strong> A1-4:<br />
Correspondence and certificate of completion at<br />
Plot 3 Hazeldean Ave, <strong>Bo'ness</strong> for William Main<br />
Stewart, for work completed on 7th May 1973 in<br />
accordance with warrant granted on 8th<br />
December, 1971 B: Location and drainage plan.<br />
Foundation, ground floor and roof plan. Sections<br />
and elevations.<br />
A998/1971/33 30 Nov 1971 Proposed 4 apt bungalow at Plot 7, Kinneil Estate,<br />
<strong>Bo'ness</strong> for Mr. & Mrs. J. Kelly.<br />
A1 Roof Layout.<br />
A2-A7 Span, pitch and hip end truss details.<br />
Specifications. (1966)<br />
B: Site plan<br />
C: Foundation plan, component plan, roof plan,<br />
floor plan, elevations and section<br />
D: Section details of concrete panel system<br />
bungalow.<br />
E: Proposed garage. Plan, roof covering detail,<br />
elevations.<br />
A998/1971/35 Nov 1971 Proposed extension to Mingle Cottage, Gauze<br />
Road, <strong>Bo'ness</strong> for B. Pow. Location plan. Site<br />
plan. Proposed and existing floor <strong>plans</strong>,<br />
elevations and section.<br />
A998/1971/36 Nov 1971 Proposed house at Plot 7, Snab Brae, <strong>Bo'ness</strong> for<br />
G. Meikle Esq.<br />
A: Layout plan, foundation plan, elevations and<br />
sections.<br />
B: Location plan. Cross-section.<br />
C: Cross-sections and longitudinal section<br />
<strong>Falkirk</strong> Archives (Archon Code: GB558)<br />
Middlesex<br />
G. Morris Robb,<br />
D.A., 14 Lime<br />
Grove, Polmont.<br />
M.A.M. Mitchell,<br />
Architect.<br />
G.R. Timber<br />
Products Ltd., Plot<br />
27A, East Mains<br />
Ind. Estate,<br />
Broxburn.




