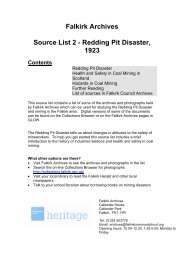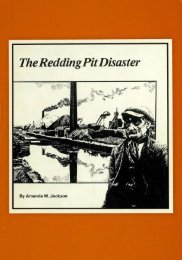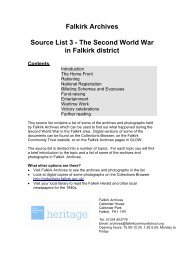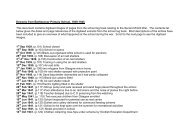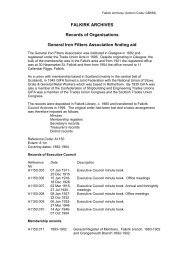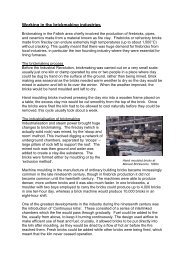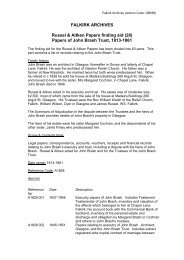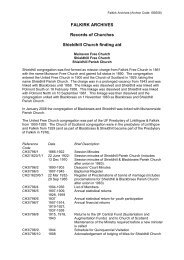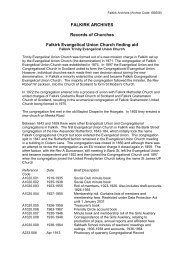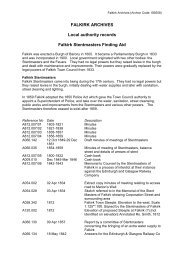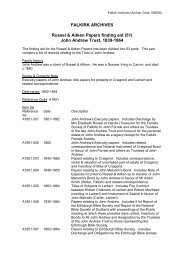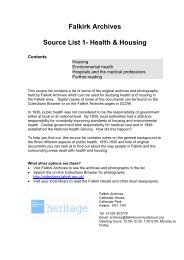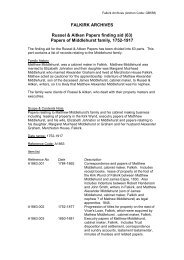Bo'ness Building Warrant plans - Falkirk Community Trust
Bo'ness Building Warrant plans - Falkirk Community Trust
Bo'ness Building Warrant plans - Falkirk Community Trust
You also want an ePaper? Increase the reach of your titles
YUMPU automatically turns print PDFs into web optimized ePapers that Google loves.
A998/1971/25 21 Oct<br />
1971- Dec<br />
1971<br />
E:. House type WS30S/A. Ground and first floor<br />
plan, elevations and section<br />
F:. House type 30/DC. Ground and first floor plan,<br />
elevations and section<br />
G: House type WS130S. Ground and first floor<br />
plan, elevations and section.<br />
H: House type WS30S/B. Ground and first floor<br />
plan, elevations and section<br />
J: Road and sewer sections.<br />
K: Outfall sewer sections.<br />
<strong>Falkirk</strong> Archives (Archon Code: GB558)<br />
Engine house extension at <strong>Bo'ness</strong> Telephone Campbell &<br />
Exchange, Stewart Road, <strong>Bo'ness</strong> for Department Arnott, Architects,<br />
of Environment.<br />
5 Dublin Street,<br />
A1: Letter to Town Clerk, Burgh Chambers, Edinburgh, EH1<br />
Seaview Place, <strong>Bo'ness</strong> from Campbell & Arnott, 3PG.<br />
Architects enclosing application form for <strong>Building</strong><br />
<strong>Warrant</strong>.<br />
A2: Photocopy of letter to Dean of Guild Court<br />
from Robert Morrison, "Morriswood", Stewart<br />
Avenue, <strong>Bo'ness</strong>, adjoining proprietor, objecting to<br />
proposed <strong>plans</strong>.<br />
A3: Photocopy of letter to Dean of Guild Court<br />
from John Hardie?, 'Spinningdale', Stewart Road,<br />
<strong>Bo'ness</strong>, adjoining proprietor, objecting to<br />
proposed <strong>plans</strong>.<br />
A4: Letter to Burgh Surveyor, 8 Union Road,<br />
<strong>Bo'ness</strong> from Campbell and Arnott, Architects<br />
enclosing copies of revised drawings.<br />
B: Plan showing relationship between the<br />
proposed extension of the telephone exchange<br />
and adjoining houses.<br />
C: Cross section. Long section<br />
A998/1971/27<br />
D: Site plan, floor plan and elevations.<br />
Jun 1971- 7 New Drying Shed at Grangemouth Road, <strong>Bo'ness</strong> International<br />
Jul 1971 for I.S.R. Limited. Reference drawing. Steelwork Synthetic Rubber<br />
and cladding.<br />
Company Limited,<br />
A: Location plan. Key plot plan. General layout. Hythe,<br />
East and South elevations.<br />
Southampton<br />
B: Construction drawing. Key plot plan. Drawings<br />
references. General notes. General<br />
George Wimpey<br />
arrangement. Roof plan, <strong>plans</strong>, sections and M.E. & C. Ltd.,<br />
elevations.<br />
Flyover House,<br />
Great West Road,<br />
Brentford,<br />
Middlesex.<br />
A998/1971/28 Oct 1971 Packaging and loading area at Grangemouth Hillspan<br />
Road, <strong>Bo'ness</strong> for I.S.R. Limited.<br />
Construction Co.<br />
A: Foundation plan and base details.<br />
Ltd., Swaything,<br />
B: Roof plan.<br />
C: Elevations and sections.<br />
Southampton.<br />
D: Key plot plan. Site plan, plan and elevations. George Wimpey<br />
M.E. & C. Ltd.,<br />
Flyover House,<br />
Great West Road,<br />
Brentford,




