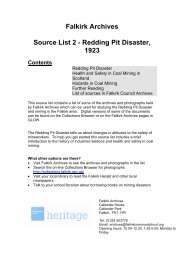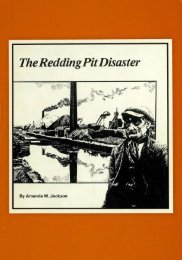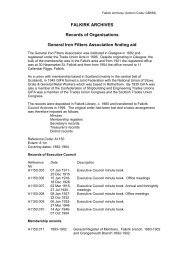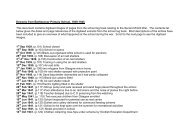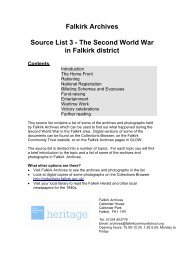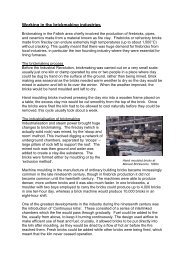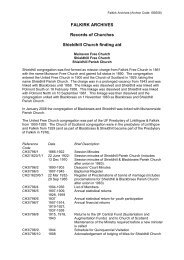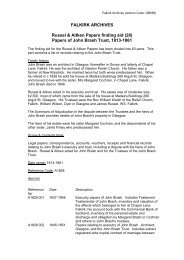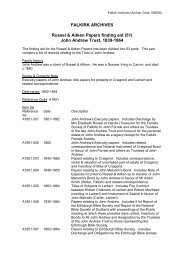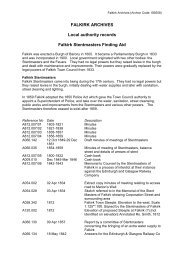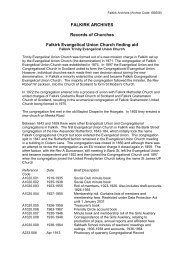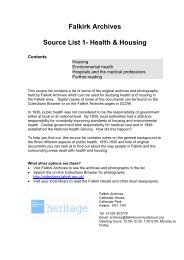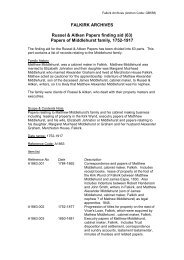Bo'ness Building Warrant plans - Falkirk Community Trust
Bo'ness Building Warrant plans - Falkirk Community Trust
Bo'ness Building Warrant plans - Falkirk Community Trust
Create successful ePaper yourself
Turn your PDF publications into a flip-book with our unique Google optimized e-Paper software.
<strong>Falkirk</strong> Archives (Archon Code: GB558)<br />
A998/1971/18 2 Aug 1971 Conversion of store into club at 9 North Street, A. Ballantine &<br />
<strong>Bo'ness</strong> for British Legion Club.<br />
Sons, New<br />
A: Plan and elevation showing proposed fire Grange Foundry,<br />
escape door. Location plan.<br />
<strong>Bo'ness</strong>.<br />
B: Plan of top floor and proposed fire escape stair.<br />
C: Plan of Spiral Stair. (A Ballantine & Sons)<br />
A998/1971/19 18 Apr Plan of base required for Air Cooled Condenser Southern &<br />
1971- 9 Jun for Shieldness Produce Limited, Carriden <strong>Bo'ness</strong>. Redfern Limited,<br />
1971 A: Plan of equipment.<br />
P.O.Box 316,<br />
B: Layout of new and existing potato processing<br />
plant. Elevations and sections.<br />
Bradford.<br />
A998/1971/20 11 Oct Extension to factory at Linlithgow Road, <strong>Bo'ness</strong> James Harrison &<br />
1968- Jul for Jas. Seddon (Manchester) Ltd.<br />
Co., 16 Walker<br />
1971 A: Sections.<br />
B: Elevations.<br />
C: Block layout plan.<br />
D: Floor <strong>plans</strong>.<br />
Street, Edinburgh.<br />
A998/1971/21 May 1970 Bridgeness Re-development for <strong>Bo'ness</strong> Town Scott & McIntosh,<br />
Council. 27 houses. 3/4 apts.<br />
Architects, 23<br />
A: Sections.<br />
Windsor Street,<br />
A998/1971/22 Aug 1971<br />
B: 3/4 apts. (2 storey). Foundation plan. Ground Edinburgh.<br />
floor joist layout. Ground floor plan. First floor<br />
joist layout. First floor plan. Roof plan<br />
C: 2 apt. North and south elevations.<br />
D: 2 apt. Foundation plan, plan, section, joist<br />
layout and roof plan.<br />
E: 3/4 apts. South and north elevations.<br />
F: 4 apt. End and north elevations.<br />
G: Location/block plan.<br />
H: Heating and electrical layout<br />
J: 3/4 apt. Heating and electrical layout<br />
Proposed house at Little Carriden, <strong>Bo'ness</strong> for Mr. Cochrane &<br />
G.W. McBain, 8 Little Carriden, Muirhouses, French,<br />
<strong>Bo'ness</strong>.<br />
Architectural<br />
A: Location and site plan. Plan elevations and Consultants, 52A<br />
section.<br />
High Street,<br />
B: Fireplace details. Plan, elevation, section Linlithgow.<br />
A998/1971/23 Sep 1971 2-3 apt. houses at Braehead Road, <strong>Bo'ness</strong> for Forth Valley<br />
Robertson Homes Limited.<br />
Design Group, 8<br />
A: Upper floor plan.<br />
Kerse Lane,<br />
B: Long section.<br />
C: Ground floor plan<br />
D: Cross section.<br />
<strong>Falkirk</strong>.<br />
A998/1971/24 Sep 1971 102 Houses at Kinneil Estate, <strong>Bo'ness</strong> for George George Wimpey &<br />
Wimpey & Co. Ltd.<br />
Co. Ltd., Barnton<br />
A1: Elevations for garage Type 1<br />
Road, Edinburgh<br />
A2: Plan of garage Type 1<br />
A3: Section of Garage<br />
A4: Elevation of horizontal rail screen fencing.<br />
Plan of post.<br />
B1: Elevation of horizontal rail rancing. Detail at<br />
Gate post.<br />
B2: Front elevation of broadboard fence.<br />
B3: Trimming to chimney at first floor level.<br />
C: Layout plan. Location plan.<br />
D: Site design layout plan<br />
4.




