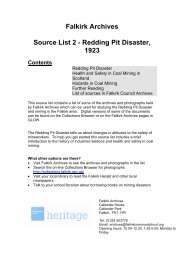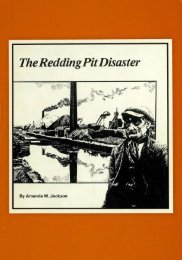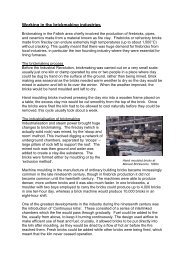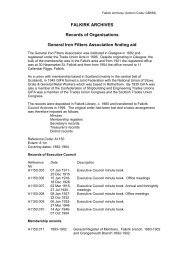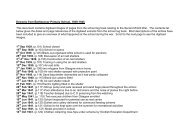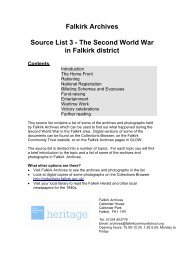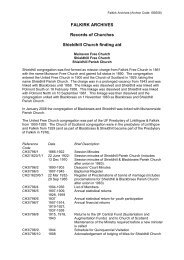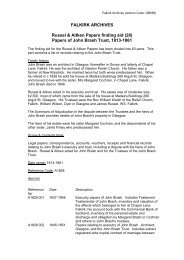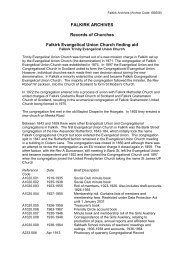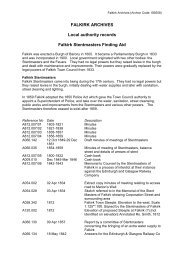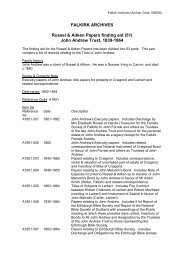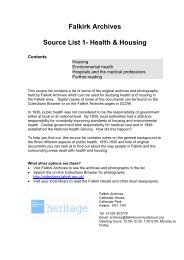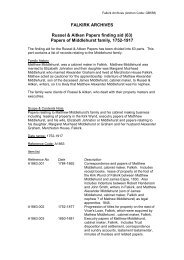Bo'ness Building Warrant plans - Falkirk Community Trust
Bo'ness Building Warrant plans - Falkirk Community Trust
Bo'ness Building Warrant plans - Falkirk Community Trust
You also want an ePaper? Increase the reach of your titles
YUMPU automatically turns print PDFs into web optimized ePapers that Google loves.
A998/1970/35 Aug 1970 Proposed alterations at 17 Marchlands Avenue,<br />
<strong>Bo'ness</strong> for Mrs. C. Hardie. Location plan.<br />
Proposed and existing <strong>plans</strong>, elevation and<br />
section.<br />
A998/1970/36 Nov 1970 4 Semi-detached bungalows at Deanburn Grove,<br />
<strong>Bo'ness</strong> for Charles Sneddon.<br />
A: Cross-section.<br />
B: Long section.<br />
C: Ground floor plan.<br />
D: Site plan. Foundation and roof plan.<br />
E: Elevations.<br />
F: Floor plan.<br />
G: Site plan, showing position of heating boiler.<br />
H: Upper floor plan. (heating)<br />
J: Ground floor plan. (heating.)<br />
A998/1970/37 11 Nov 1970 Proposed branch bank at South Street, <strong>Bo'ness</strong><br />
for Bank of Scotland. Location plan. Foundation<br />
plan, plan, elevations and section.<br />
A998/1971/1 30 Sep 1970 Proposed toilet alterations , second phase at<br />
<strong>Bo'ness</strong> Public School for West Lothian County<br />
Council. Location plan. Site plan. Proposed and<br />
existing lower and upper floor <strong>plans</strong>. Plan of tank<br />
room. Sections.<br />
<strong>Falkirk</strong> Archives (Archon Code: GB558)<br />
Forth Valley<br />
Design Group, 8<br />
Kerse Lane,<br />
<strong>Falkirk</strong>.<br />
Medway <strong>Building</strong>s<br />
(Scotland) Ltd., 60<br />
Castle Street,<br />
Edinburgh.<br />
County Architects<br />
Department, West<br />
Lothian County<br />
Council, Provost<br />
Road, Linlithgow.<br />
A998/1971/2 5 Feb 1971 Proposed Speedpack Clubhouse for The I. Clifton & Sons<br />
Bridgeness Bowling Club, Bridgeness Lane, Ltd., Kirkgate,<br />
<strong>Bo'ness</strong> for Miner's Welfare Soc. And Social Club. Currie, Midlothian.<br />
Location plan. Site plan. Plan, base plan,<br />
elevations and section.<br />
A998/1971/3 5 Mar 1971 Proposed extension to house at 85 Dean Road,<br />
<strong>Bo'ness</strong> for F. Frank Esq.<br />
A: Roof plan showing additional roof light and<br />
permavent to bedroom window.<br />
B: Location plan. Foundation plan, plan of flat roof<br />
joists and section.<br />
C: Ground and first floor plan. Plan of dormer<br />
bedroom, elevations.<br />
A998/1971/4 Nov 1970 Alterations to Pine Tree Cottages, South Lodge,<br />
Muirhouses for W.G. Kilpatrick Esq. Location<br />
plan. Ground and first floor plan, elevation and<br />
section.<br />
A998/1971/5 Proposed bathroom at Mains Cottage,<br />
Grangemouth Road, <strong>Bo'ness</strong> for Miss Kirkwood.<br />
Location plan. Floor plan, elevations and section.<br />
A998/1971/6 18 Mar 1971 Proposed alteration at 40A Dean Road, <strong>Bo'ness</strong><br />
for R. Garrett Esq. Location Plan, proposed and<br />
A998/1971/7 27 May<br />
1971<br />
existing floor plan.<br />
Proposed alterations at "Homelea", Clydesdale<br />
Street, <strong>Bo'ness</strong> for Ian MacFarlane Esq. Location<br />
plan. Proposed and existing floor plan. Plan of<br />
front door and elevations.




