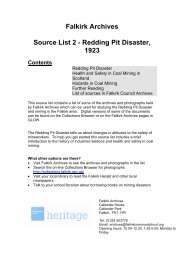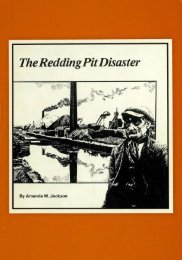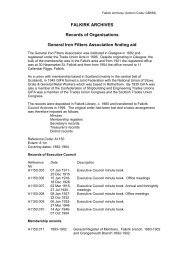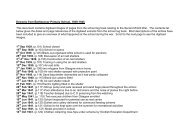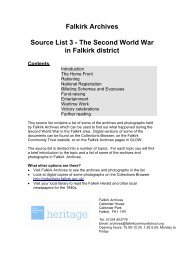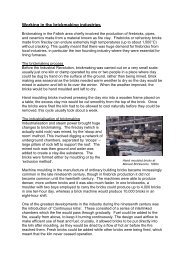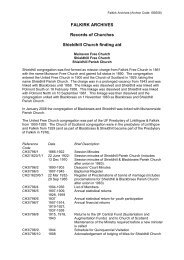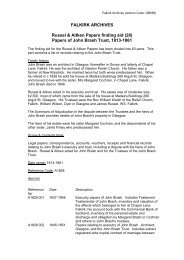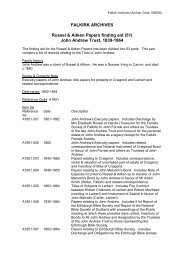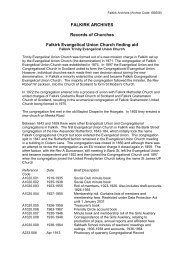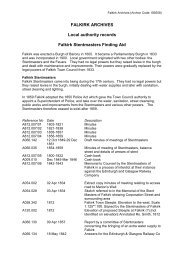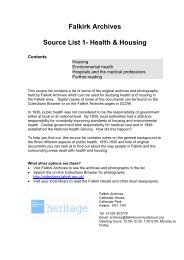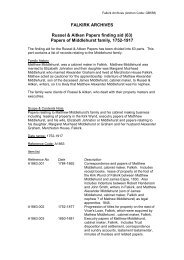Bo'ness Building Warrant plans - Falkirk Community Trust
Bo'ness Building Warrant plans - Falkirk Community Trust
Bo'ness Building Warrant plans - Falkirk Community Trust
You also want an ePaper? Increase the reach of your titles
YUMPU automatically turns print PDFs into web optimized ePapers that Google loves.
for end and mid terrace. Road, rear and end<br />
elevations. Gable elevation. (Dec 1964)<br />
G: 3 apt., 4 person dual aspect. Foundation,<br />
ground and first floor <strong>plans</strong>. Mid floor joist plan,<br />
elevations and section.<br />
H: 4 apt. South aspect cottage. Foundation plan.<br />
Ground and upper floor <strong>plans</strong>. Roof joist plan and<br />
elevations for end and mid terraced houses.<br />
J: 3 apt. South aspect cottage. Foundation plan.<br />
Mid floor joist plan. Ground floor <strong>plans</strong> and<br />
elevations for mid and end terraced units.<br />
K: Pend unit to 4 apt. Elevations and sections.<br />
L: 3 & 4 apt. South aspect sections.<br />
M: Details of Common Stair Balustrading. Plan,<br />
elevation and sections.<br />
N Site finishes. Key plan to site finishes.<br />
Schedule of accommodation<br />
P: 3.4 Composite '68 <strong>plans</strong>. Foundation, ground,<br />
first and second floor <strong>plans</strong>. Roof plan. Second<br />
floor slabs, second floor joists.<br />
Q: True flue linings and hearth details.<br />
R: Plan of door and window unit<br />
S: 3.4 Composite '68 . Section and elevations<br />
T: External door details.<br />
U: Door details<br />
V: Door post details and height section<br />
W: 3 apt. north aspect cottage. Foundation,<br />
ground, first floor, and roof <strong>plans</strong> for mid and end<br />
terraced units. Elevations for mid and end<br />
terraced units.<br />
A998/1970/30 29 Oct 1970 Proposed new dressing shop for A. Ballantine &<br />
Sons, New Grange Foundry, <strong>Bo'ness</strong>.<br />
A1-A2: Letters<br />
B: Location plan, plan and elevation.<br />
A998/1970/31 12 Oct 1970 Proposed extension to Temporary Lean-to<br />
Workshop at Bridgeness Road, <strong>Bo'ness</strong> for<br />
Messrs. Smith Bros. Quinton (Scotland) Limited.<br />
A: Plan, elevations and section.<br />
A998/1970/32 5th Nov<br />
1970<br />
B: Block plan.<br />
Proposed cyclone for wood-waste extraction plant<br />
at Messrs. Smith Bros. Quinton (Scotland) Limited<br />
Bridgeness Road, <strong>Bo'ness</strong>. Block plan, plan and<br />
elevation.<br />
A998/1970/33 15 Oct 1970 Proposed site accommodation for Oceanfit,<br />
Grangemouth Road, <strong>Bo'ness</strong>.<br />
A: Location plan.<br />
B: Foundation plan, plan, elevations and section.<br />
A998/1970/34 Proposed extension at 20 Kinglass Avenue,<br />
<strong>Bo'ness</strong> for Mrs. M.M. Oliver. Location plan.<br />
Proposed and existing floor plan. Elevations and<br />
section.<br />
<strong>Falkirk</strong> Archives (Archon Code: GB558)<br />
Robert Bennie &<br />
Sons, Preston<br />
Avenue,<br />
Linlithgow.<br />
Smith Bros.<br />
(Quinton) Ltd.,<br />
Titford Road,<br />
Oldbury, Worley,<br />
Worc.<br />
Smith Bros.<br />
(Quinton) Ltd.,<br />
Titford Road,<br />
Oldbury, Worley,<br />
Worc




