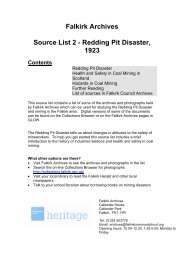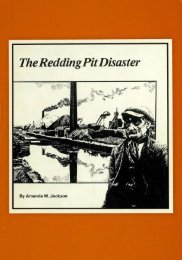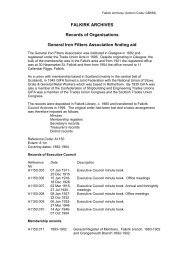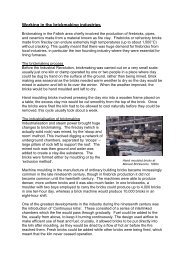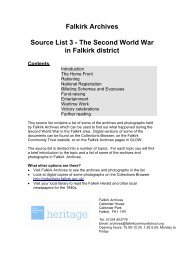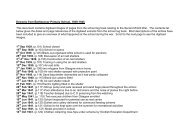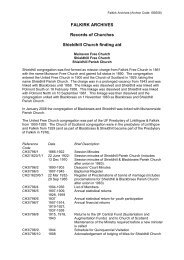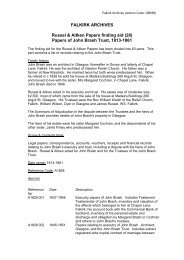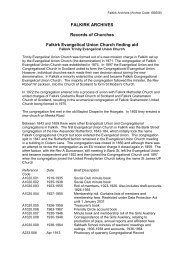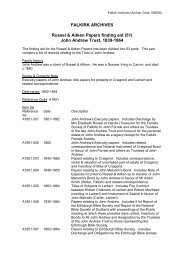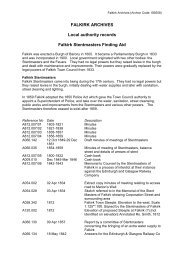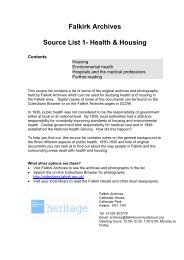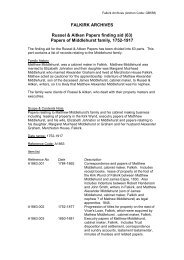Bo'ness Building Warrant plans - Falkirk Community Trust
Bo'ness Building Warrant plans - Falkirk Community Trust
Bo'ness Building Warrant plans - Falkirk Community Trust
Create successful ePaper yourself
Turn your PDF publications into a flip-book with our unique Google optimized e-Paper software.
ack & west elevations, & section<br />
A998/1898/15 Sept 1898 Proposed additions for Victoria Sawmills, Bo‟ness<br />
for Robert Mickel & Co<br />
A: Ground floor & upper floor <strong>plans</strong><br />
B: Front elevation & section<br />
C: Front elevation & ground floor plan<br />
A998/1898/16 June 1898 Washing house for Miss Melville, Cemetery Road,<br />
Bo‟ness<br />
Ground plan, north elevation & section<br />
A998/1898/19 March 1898 Workshop and yard, James Dymock, Plumber,<br />
Chemical Works, Bo‟ness<br />
A: Ground plan, 1 st floor plan & front elevation as<br />
at present<br />
B: Ground plan, Upper floor plan, back & front<br />
elevation & section , to be erected<br />
<strong>Falkirk</strong> Archives (Archon Code: GB558)<br />
James Dodds,<br />
Bo‟ness<br />
A998/1898/24 Sept 1898<br />
Plan, elevations & section<br />
Proposed drainage at Dean Terrace, Bo‟ness Burgh Surveyor‟s<br />
Plan<br />
Office, Bo‟ness<br />
A998/1898/37 nd (1898) Alterations at Oak Cottage for Mr Chas. Galbraith<br />
Plan<br />
A998/1898/3001 Feb 1898 Extension of Grangepans Infant School, Bo‟ness, James Thomson,<br />
for Bo‟ness & Carriden School Board<br />
Harbour St,<br />
A: Ground plan<br />
B: East & north elevations, sections<br />
C: Block plan<br />
Bo‟ness<br />
A998/1898/3002 Feb 1898 Double Cottage for John Stanners, Grangepans James Dodds,<br />
Plan, front, back & end elevations, section & block Bo‟ness<br />
plan<br />
A998/1898/3003 Feb 1898 New draff Drying House for Bo‟ness Distillery<br />
A: Ground plan & sections<br />
B: Upper floor & 1st Thomas Frame &<br />
Sons, 43 Mill St.<br />
floor <strong>plans</strong><br />
C: Roof plan, east elevation & sections<br />
Alloa<br />
A998/1898/3004 Apr 1898 Windows to be put in kitchen at Mr Burnett‟s Villa, Thomas Peattie,<br />
Richmond Lodge<br />
Know Park,<br />
Bo‟ness<br />
A998/1898/3005 Dec 1898 Plans for E Trueman, Bo‟ness (no other details) A McG Mitchell,<br />
Coatbridge<br />
A998/1899/1/1 Aug 1899 Proposed shops, warehouses at Market Square or<br />
Henry Walker Esq<br />
A: Site plan<br />
James Thomson<br />
B: Ground floor, 1st A998/1899/1/2 Dec 1899<br />
floor & top flat <strong>plans</strong><br />
Shops, warehouses at Market Square, Bo‟ness for James Thomson,<br />
Henry Walker Esq, Grangemouth<br />
East Pier, Bo‟ness<br />
A: Ground floor, 1st A998/1899/2 Mar 1899<br />
floor & top flat <strong>plans</strong>, site plan<br />
B: Elevation & section<br />
Proposed cottage and stables for H M Cadell, James Thomson,<br />
Cowdenhill Road<br />
Site plan, ground floor plan, bedroom flat plan,<br />
back front & north elevations & section<br />
East Pier, Bo‟ness<br />
A998/1899/3 Dec 1899 Proposed internal alterations to shop in Market Thomas Peattie,<br />
Square, Bo‟ness for Mrs Johnstone<br />
Knowe Park,<br />
Bo‟ness<br />
A998/1899/4 Sept 1899 Wash house, hospital<br />
Block plan, plan, elevation & section<br />
A998/1899/5 Dec 1899 New dreg shed and dreg drying house, Bo‟ness Thomas Frame &




