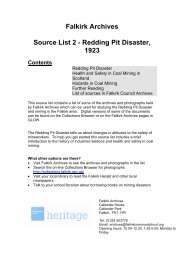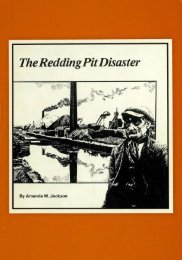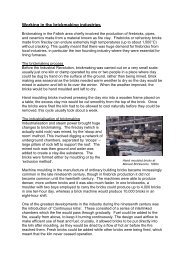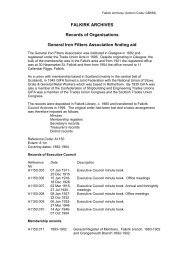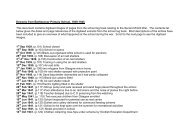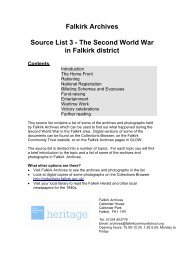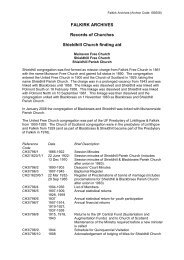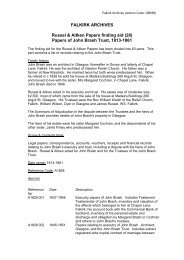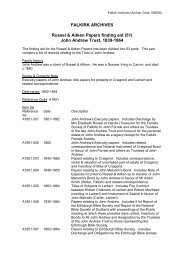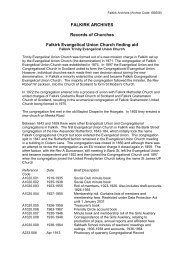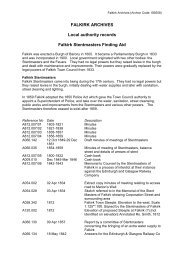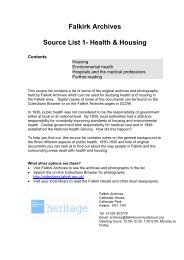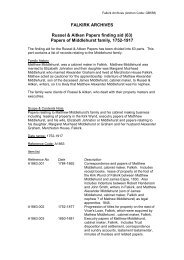Bo'ness Building Warrant plans - Falkirk Community Trust
Bo'ness Building Warrant plans - Falkirk Community Trust
Bo'ness Building Warrant plans - Falkirk Community Trust
Create successful ePaper yourself
Turn your PDF publications into a flip-book with our unique Google optimized e-Paper software.
A998/1970/18 Proposed bungalow at Plot No. 4, Snab Brae,<br />
<strong>Bo'ness</strong> for Mr. Thomas Fraser. Location plan.<br />
Site plan. Plan, elevations and sections.<br />
A998/1970/19 Proposed conversion of two houses into one at<br />
70-72 Stewart Avenue, <strong>Bo'ness</strong> for Mr. F. Grant.<br />
Location plan, plan and elevation.<br />
A998/1970/20 21 May<br />
1970<br />
Proposed new Band Hall in Boundary Street,<br />
<strong>Bo'ness</strong> for <strong>Bo'ness</strong> & Carriden Silver Band. Site<br />
plan. Floor plan, elevations and section.<br />
A998/1970/21 22 Jul Proposed double mobile classroom unit at<br />
1970- 3 Aug <strong>Bo'ness</strong> Academy, Academy Road, <strong>Bo'ness</strong> for<br />
1970 West Lothian County Council.<br />
A: Plan, elevations and section.<br />
B: Site and locations <strong>plans</strong><br />
A998/1970/22 Erection of Greenhouse at The Garden, Old<br />
Grange House, Bridgeness for Mr. H. Young.<br />
Block plan, site plan, plan, elevations and section.<br />
A998/1970/23 2 May 1979 Proposed double bungalow at Stewart Avenue,<br />
<strong>Bo'ness</strong> for Mr. R. Morrison and Mr. J. Martin. A:<br />
Letter to <strong>Falkirk</strong> District Council from Liddle &<br />
Anderson, Solicitors, requesting copy of<br />
completion certificate originally issued by West<br />
Lothian County Council on 7th May 1971<br />
B: Location plan. Site plan. Half foundation plan,<br />
ground floor plan, upper floor plan, elevations and<br />
sections<br />
<strong>Falkirk</strong> Archives (Archon Code: GB558)<br />
James Harrison &<br />
Co. (Builders)<br />
Limited, Ladywell<br />
House, Ladywell<br />
Road, Edinburgh.<br />
County Architects<br />
Department, West<br />
Lothian County<br />
Council, Provost<br />
Road, Linlithgow.<br />
Liddle &<br />
Anderson,<br />
Solicitors, 26 East<br />
Pier Street,<br />
<strong>Bo'ness</strong>.<br />
A998/1970/24 Erection of bungalow at Plot 6, Snab Brae,<br />
<strong>Bo'ness</strong> for Mr. T. Fraser.<br />
A: Plan of amendment to bungalow.<br />
B: Location plan. Site plan. Plan, elevations and<br />
sections.<br />
A998/1970/25 Proposed alterations at 40 Stewart Avenue,<br />
<strong>Bo'ness</strong> for K.F.J. Horax Esq. Location plan.<br />
Proposed and existing <strong>plans</strong>, elevations and<br />
sections.<br />
A998/1970/26 Oct 1969 Proposed Canteen, Machine and Tool Shed at<br />
The Cemetry, Dundas Street, <strong>Bo'ness</strong> for <strong>Bo'ness</strong><br />
Joint Cemetry Board.<br />
A: Site plan.<br />
B: Foundation plan, plan, elevations and sections.<br />
A998/1970/27 3 Feb 1970-Erection<br />
of Carbon Black Plant at Polmont Road Continental<br />
26 Feb 1971 for Continex International Limited. Project 745. Carbon Company,<br />
A1-A2: Carbon copy of notes on visit to <strong>Bo'ness</strong><br />
Burgh Engineers Office by A.M. Brodie Depute<br />
Houston, Texas<br />
Burgh Engineer and R.M. Power, Continex Tarmac Civil<br />
International. Information on building of plant. Engineering<br />
B: Plan 6. Fire water line. Grangemouth Plant.<br />
C: Plot plan. Cross-sections.<br />
D: Equipment elevations. Sections.<br />
E: Equipment elevations. Sections.<br />
F: Location plan. 20 acre plat.<br />
Limited.




