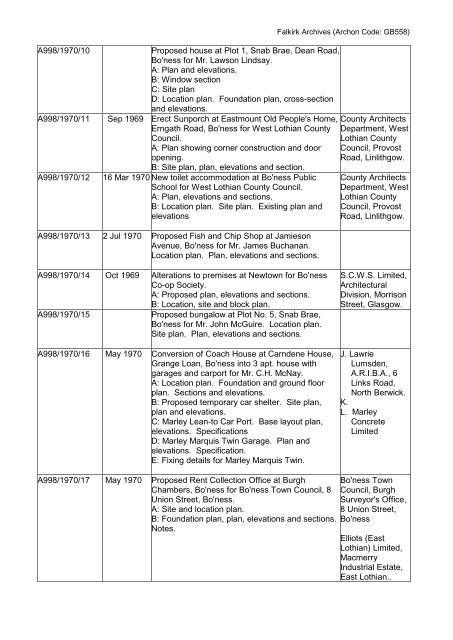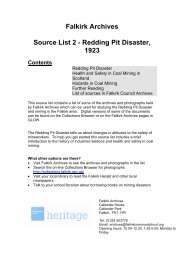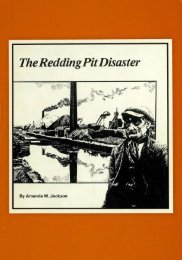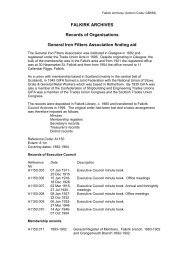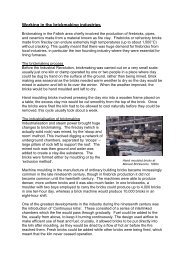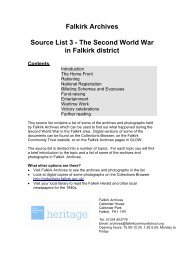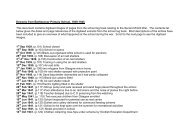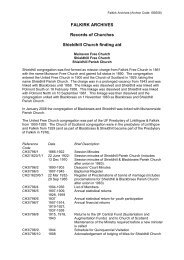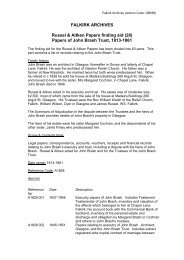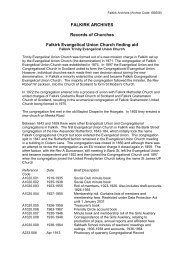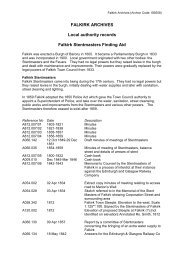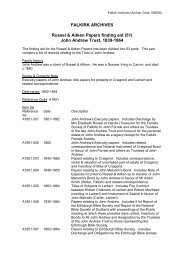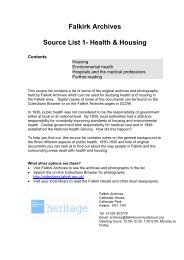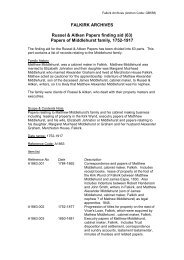Bo'ness Building Warrant plans - Falkirk Community Trust
Bo'ness Building Warrant plans - Falkirk Community Trust
Bo'ness Building Warrant plans - Falkirk Community Trust
You also want an ePaper? Increase the reach of your titles
YUMPU automatically turns print PDFs into web optimized ePapers that Google loves.
<strong>Falkirk</strong> Archives (Archon Code: GB558)<br />
A998/1970/10 Proposed house at Plot 1, Snab Brae, Dean Road,<br />
<strong>Bo'ness</strong> for Mr. Lawson Lindsay.<br />
A: Plan and elevations.<br />
B: Window section<br />
C: Site plan<br />
D: Location plan. Foundation plan, cross-section<br />
and elevations.<br />
A998/1970/11 Sep 1969 Erect Sunporch at Eastmount Old People's Home, County Architects<br />
Erngath Road, <strong>Bo'ness</strong> for West Lothian County Department, West<br />
Council.<br />
Lothian County<br />
A: Plan showing corner construction and door Council, Provost<br />
opening.<br />
Road, Linlithgow.<br />
B: Site plan, plan, elevations and section.<br />
A998/1970/12 16 Mar 1970 New toilet accommodation at <strong>Bo'ness</strong> Public<br />
School for West Lothian County Council.<br />
A: Plan, elevations and sections.<br />
B: Location plan. Site plan. Existing plan and<br />
elevations<br />
A998/1970/13 2 Jul 1970 Proposed Fish and Chip Shop at Jamieson<br />
Avenue, <strong>Bo'ness</strong> for Mr. James Buchanan.<br />
Location plan. Plan, elevations and sections.<br />
A998/1970/14 Oct 1969 Alterations to premises at Newtown for <strong>Bo'ness</strong><br />
Co-op Society.<br />
A: Proposed plan, elevations and sections.<br />
B: Location, site and block plan.<br />
A998/1970/15 Proposed bungalow at Plot No. 5, Snab Brae,<br />
<strong>Bo'ness</strong> for Mr. John McGuire. Location plan.<br />
Site plan. Plan, elevations and sections.<br />
A998/1970/16 May 1970 Conversion of Coach House at Carndene House,<br />
Grange Loan, <strong>Bo'ness</strong> into 3 apt. house with<br />
garages and carport for Mr. C.H. McNay.<br />
A: Location plan. Foundation and ground floor<br />
plan. Sections and elevations.<br />
B: Proposed temporary car shelter. Site plan,<br />
plan and elevations.<br />
C: Marley Lean-to Car Port. Base layout plan,<br />
elevations. Specifications<br />
D: Marley Marquis Twin Garage. Plan and<br />
elevations. Specification.<br />
E: Fixing details for Marley Marquis Twin.<br />
A998/1970/17 May 1970 Proposed Rent Collection Office at Burgh<br />
Chambers, <strong>Bo'ness</strong> for <strong>Bo'ness</strong> Town Council, 8<br />
Union Street, <strong>Bo'ness</strong>.<br />
A: Site and location plan.<br />
B: Foundation plan, plan, elevations and sections.<br />
Notes.<br />
County Architects<br />
Department, West<br />
Lothian County<br />
Council, Provost<br />
Road, Linlithgow.<br />
S.C.W.S. Limited,<br />
Architectural<br />
Division, Morrison<br />
Street, Glasgow.<br />
J. Lawrie<br />
Lumsden,<br />
A.R.I.B.A., 6<br />
Links Road,<br />
North Berwick.<br />
K.<br />
L. Marley<br />
Concrete<br />
Limited<br />
<strong>Bo'ness</strong> Town<br />
Council, Burgh<br />
Surveyor's Office,<br />
8 Union Street,<br />
<strong>Bo'ness</strong><br />
Elliots (East<br />
Lothian) Limited,<br />
Macmerry<br />
Industrial Estate,<br />
East Lothian..


