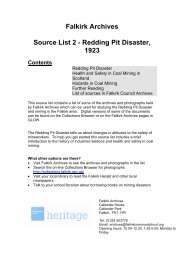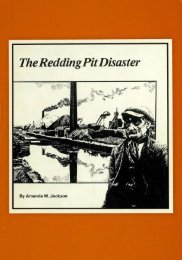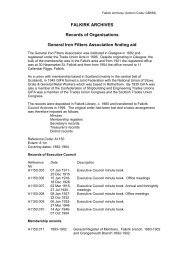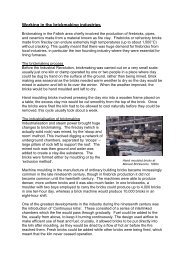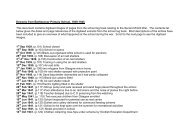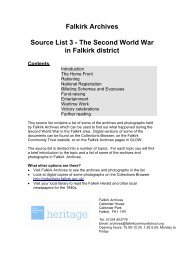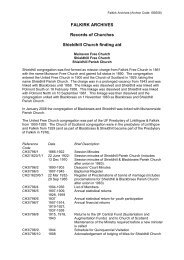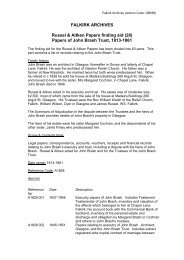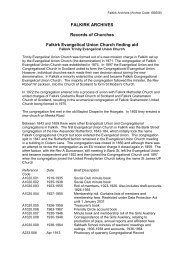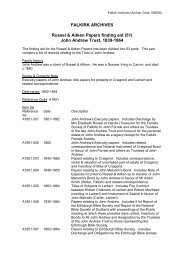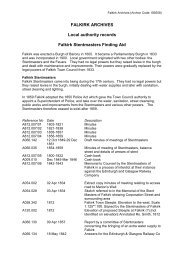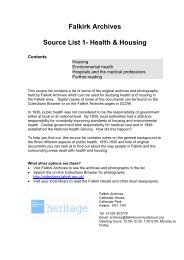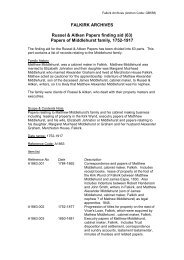Bo'ness Building Warrant plans - Falkirk Community Trust
Bo'ness Building Warrant plans - Falkirk Community Trust
Bo'ness Building Warrant plans - Falkirk Community Trust
Create successful ePaper yourself
Turn your PDF publications into a flip-book with our unique Google optimized e-Paper software.
A998/1970/2 8 Apr 1970 Proposed 4 apt house at Dean Road, <strong>Bo'ness</strong> for<br />
Mr. J.A. Edwards.<br />
A:Location plan. Plan, section and elevations of<br />
garage.<br />
B: Foundation plan. Section AA<br />
C: Plan, section AA, elevations. Notes.<br />
A998/1970/3 14 Jan 1970 Extension to Control Room at I.S.R. Co. Ltd.,<br />
Grangemouth Road.<br />
A: Key Plot Plan. Details of foundations. List of<br />
reference drawings and general notes.<br />
B: Key plot plan. Plan, elevations and sections.<br />
Reference drawings and general notes.<br />
A998/1970/4 Nov 1968-<br />
Jan 1970<br />
Erection of 12 houses at Panacre Place, <strong>Bo'ness</strong><br />
for <strong>Bo'ness</strong> Town Council.<br />
A: 3 apt. end terrace block. Entrance and garden<br />
elevation.<br />
B: Centre terrace block. Ground floor sheet<br />
flooring layout. Foundation concrete and brick<br />
ground floor joist layout.<br />
C: Centre terrace block. Entrance elevation,<br />
garden elevation and section.<br />
D: Centre terrace block. Cross-section and<br />
longitudinal section.<br />
E: Semi-detached house. Ground floor plan<br />
F: Semi-detached house. First floor plan.<br />
G: Semi-detached house. Gable elevation<br />
H: Centre terrace block. Ground floor plan.<br />
J: Site layout plan. Section thro' retaining wall.<br />
K: Site sections.<br />
L: Setting out and foundation layout.<br />
A998/1970/5 Jan 1970 Proposed kitchen alterations at Earn Cottage,<br />
Linlithgow Road, <strong>Bo'ness</strong> for Violet F.R. Shanks.<br />
A& B: Site plan. Floor plan, elevations and<br />
sections.<br />
A998/1970/6 Proposed moulding shop for A. Ballantyne &<br />
Sons, Grange Foundry, <strong>Bo'ness</strong>. Location plan,<br />
plan, sections and elevations.<br />
A998/1970/7 Proposed demolition of top floor and providing<br />
new roof over rear of property at 64 South Street,<br />
<strong>Bo'ness</strong>. Location plan. Top floor plan and<br />
elevations.<br />
A998/1970/9 5 Dec 1966 Extension to Warehouse at Polybutadiene Plant,<br />
International Synthetic Rubber Co., Grangemouth<br />
Road, <strong>Bo'ness</strong>.<br />
A: Location plan. Block plan.<br />
B: Roof plan, side elevation, cross-section, gable<br />
elevation and new detail at existing eaves<br />
<strong>Falkirk</strong> Archives (Archon Code: GB558)<br />
Geo. Wimpey &<br />
Co. Ltd., Flyover<br />
House, Great<br />
West Road,<br />
Brentford,<br />
Middlesex<br />
Anchor<br />
Construction Co.,<br />
Edinburgh.<br />
Newton Welding<br />
(Structural<br />
Engineers) Ltd., 9<br />
York Street, Ayr.<br />
George Wimpey<br />
M.E. & C. Flyover<br />
House, Great<br />
West Road,<br />
Brentford,<br />
Middlesex.<br />
Grampian<br />
Engineering<br />
Co.,Causewayhea<br />
d, Stirling.




