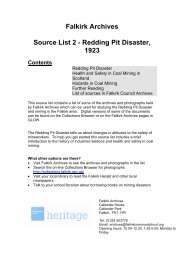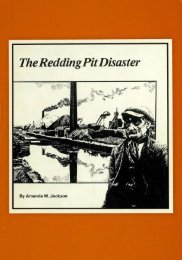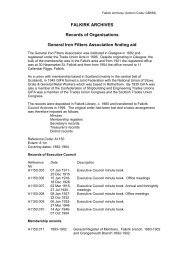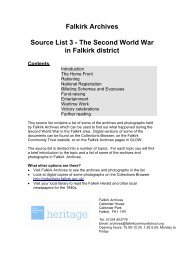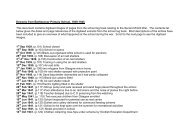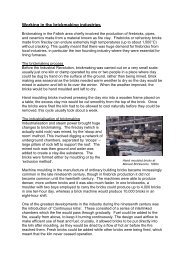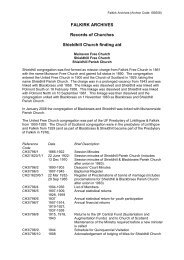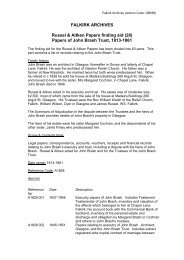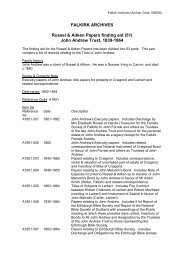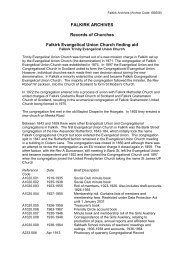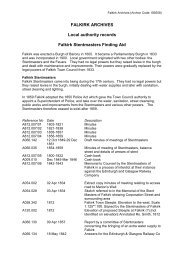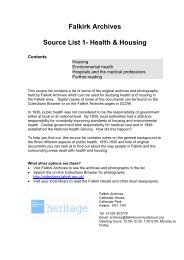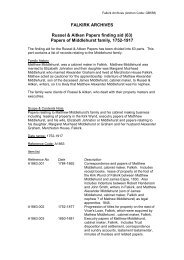Bo'ness Building Warrant plans - Falkirk Community Trust
Bo'ness Building Warrant plans - Falkirk Community Trust
Bo'ness Building Warrant plans - Falkirk Community Trust
You also want an ePaper? Increase the reach of your titles
YUMPU automatically turns print PDFs into web optimized ePapers that Google loves.
A998/1969/28 Nov 1969 Proposed alterations to shop at Linlithgow Road,<br />
Newtown, <strong>Bo'ness</strong> for <strong>Bo'ness</strong> Co-op Society.<br />
A: Site and location plan.<br />
B: Proposed floor plan, elevations and section.<br />
C: Plan, sections and elevations (May 1957)<br />
A998/1969/29 21 Oct 1969 Proposed erection of chimney stack for I.S.R.,<br />
Grangemouth Road, <strong>Bo'ness</strong>.<br />
A: Existing plot plan. Key plot plan.<br />
B: Plans, sections and elevations.<br />
A998/1969/30 13 Mar 1967 Proposed Control Room extension for I.S.R. Ltd,<br />
Grangemouth Road, <strong>Bo'ness</strong>.<br />
A: Key plot plan.<br />
B: Plans, sections and elevations.<br />
A998/1969/31 Jun 1969- Proposed extension to drying buildings at I.S.R.<br />
18 Sep 1969 Ltd., Grangemouth Road, <strong>Bo'ness</strong>.<br />
A: Key plot plan. General layout and elevations.<br />
B: Key plot plan. Detail of platforms, elevations<br />
and sections.<br />
A998/1969/32 Feb 1966-<br />
Jan 1967<br />
Conversion of six single apartment houses into<br />
three two apartments at Lothian Crescent/<br />
Clydesdale Street, <strong>Bo'ness</strong> for <strong>Bo'ness</strong> Town<br />
Council, 8 Union Street, <strong>Bo'ness</strong>.<br />
A: Proposed and existing plan.<br />
B: Lothian Crescent/Clydesdale Street corner<br />
block elevations<br />
C: Shelter entrance detail. Plan, sections and<br />
railing detail.<br />
D: Elevations.<br />
E: Detail of Wardrobe/Dresser Unit. Plan,<br />
sections and elevations<br />
F: Proposed and existing site plan<br />
G: Drainage plan.<br />
<strong>Falkirk</strong> Archives (Archon Code: GB558)<br />
S.C.W.S. Limited,<br />
Architectural<br />
Division, Morrison<br />
Street, Glasgow.<br />
George Wimpey<br />
M.E. & C. Flyover<br />
House, Great<br />
West Road,<br />
Brentford,<br />
Middlesex.<br />
International<br />
Synthetic Rubber<br />
Company, Hythe,<br />
Southampton<br />
International<br />
Synthetic Rubber<br />
Company, Hythe,<br />
Southampton<br />
George Wimpey<br />
M.E. & C. Flyover<br />
House, Great<br />
West Road,<br />
Brentford,<br />
Middlesex.<br />
<strong>Bo'ness</strong> Town<br />
Council, Burgh<br />
Surveyor's Office,<br />
8 Union Street,<br />
<strong>Bo'ness</strong>.<br />
A998/1969/33 13 May Solution Polymer Plant Sub-station Extension at George Wimpey<br />
1969 I.S.R. Co. Ltd, Grangemouth. Key Plot Plan. Plan, M.E. & C. Flyover<br />
roof plan, elevations and sections.<br />
House, Great<br />
West Road,<br />
Brentford,<br />
Middlesex.<br />
A998/1970/1 8 Apr 1970 Proposed conversion of 2 houses into 4 apt. at 44<br />
& 44A Stewart Avenue, <strong>Bo'ness</strong> for Thomas A.<br />
Henry. Location plan. Proposed and existing<br />
ground and first floor <strong>plans</strong>. Section A-A and B-B.<br />
Notes.




