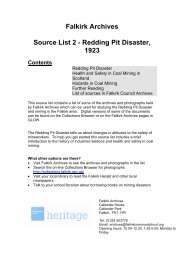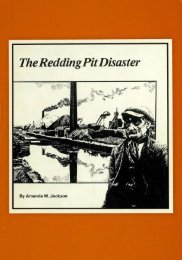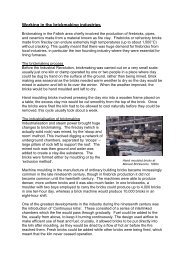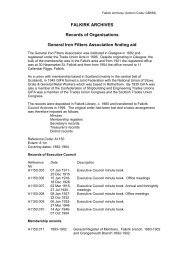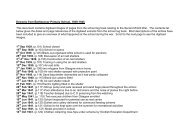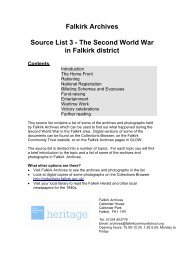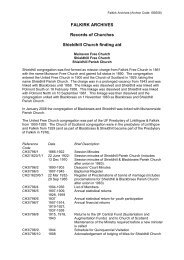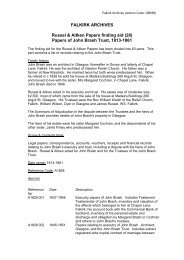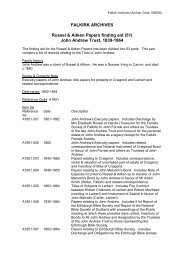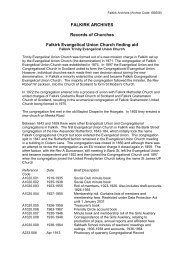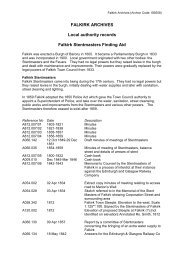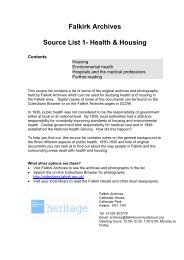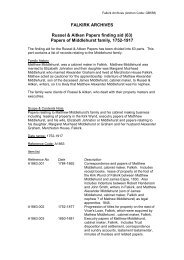Bo'ness Building Warrant plans - Falkirk Community Trust
Bo'ness Building Warrant plans - Falkirk Community Trust
Bo'ness Building Warrant plans - Falkirk Community Trust
Create successful ePaper yourself
Turn your PDF publications into a flip-book with our unique Google optimized e-Paper software.
A: Details of brickwork<br />
B: Reinforced concrete raft foundation. Plan and<br />
details.<br />
C: Section thru main hall. Window to roof detail.<br />
D: Site and layout <strong>plans</strong><br />
E: Plan, elevations and ceiling plan.<br />
A998/1969/2 8 Jan 1968 Proposed meeting hall at Grangepans for 3rd<br />
West Lothian Scouts. Site plan. Foundation,<br />
ground, first floor and roof plan, sections and<br />
elevations.<br />
A998/1969/3 Nov 1968 Proposed extension to Control Room, I.S.R. site,<br />
Grangemouth. Key Plot Plan. Plan, sections and<br />
elevations.<br />
A998/1969/4 Mar 1966-<br />
Apr 1969<br />
Proposed timber dwelling at East Bog for Mr. Ian<br />
Ballantine.<br />
A: Location and site plan.<br />
B: Typical construction and parts detail.<br />
C: Foundation plan, plan, elevations and section<br />
A998/1969/6 Proposed alterations to convert 78/78A Stewart<br />
Avenue into one house for Mr. William Ure.<br />
Location plan. Proposed and existing ground and<br />
first floor <strong>plans</strong>, sections and elevation.<br />
A998/1969/7 29 Aug<br />
1967-May<br />
1968<br />
Erect 99 houses at Grangepans, <strong>Bo'ness</strong>, for<br />
<strong>Bo'ness</strong> Town Council. Phases 3, 4 & 5.<br />
A: Sections and elevations: 2 apt, 2 person flatted<br />
block. (4 No. flats).<br />
B: Ground and first floor <strong>plans</strong> for 2 apt. flatted<br />
block.<br />
C: Sections and elevations for 3 apt. 4 person<br />
house<br />
D: Sections and elevations for 4 apt. 5 person<br />
house<br />
E: Floor <strong>plans</strong> for 4 apt. 5 person house<br />
F: Ground and first floor <strong>plans</strong> for 3 apt. 4 person<br />
house<br />
G: Layout plan<br />
H: Elevations for 2 apt. 2 person flatted block.<br />
J: Sketch <strong>plans</strong> of shop with flats above.<br />
<strong>Falkirk</strong> Archives (Archon Code: GB558)<br />
Newtownards.<br />
Edward Sheehan,<br />
Chartered<br />
Architects, 59 Muir<br />
Wood Crescent,<br />
Currie, Midlothian.<br />
The International<br />
Synthetic Rubber<br />
Co. Ltd., Hythe,<br />
Southampton.<br />
Cedarworth<br />
Homes of Britain<br />
Ltd., Donnington,<br />
Wellington,<br />
Shropshire.<br />
Kingham Knight<br />
Assoc., 9 George<br />
Street, Edinburgh.<br />
Alison &<br />
Hutchison &<br />
Partners,<br />
Architects, 40<br />
Drumsheugh<br />
Gardens,<br />
Edinburgh, 3.<br />
A998/1969/8 17 Feb 1969 Alterations and additions to Shellbank and George Gray<br />
Raernewk Cottages, Grangemouth Road, <strong>Bo'ness</strong> M.S.A.A.T., 17<br />
for A. & R.D. Johnstone.<br />
Mauricewood<br />
A: Location plan.<br />
B: Ground and first floor <strong>plans</strong><br />
C: Elevations and sections.<br />
Rise, Penicuik.




