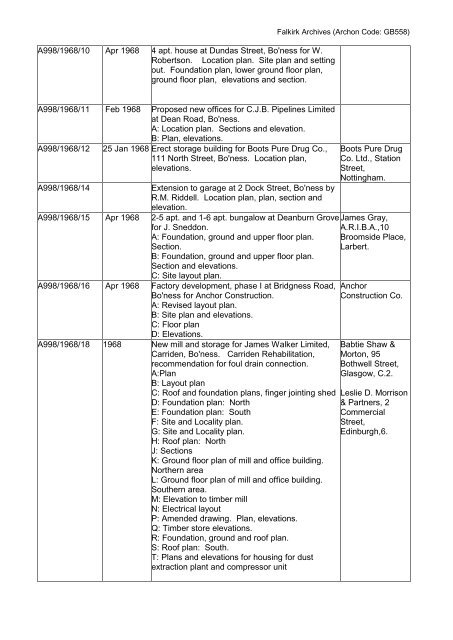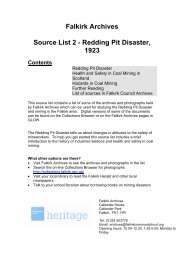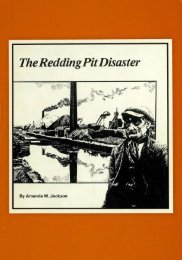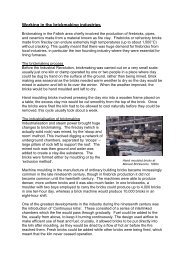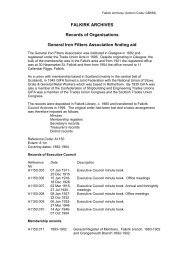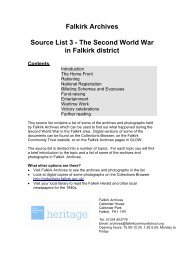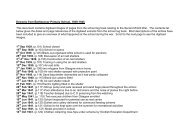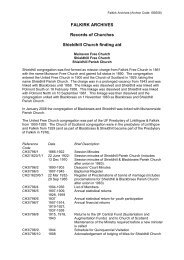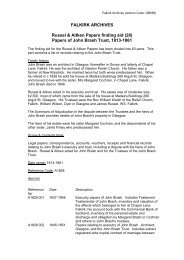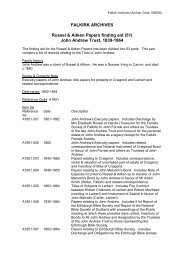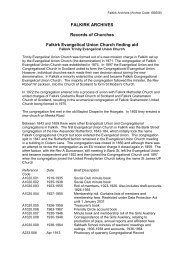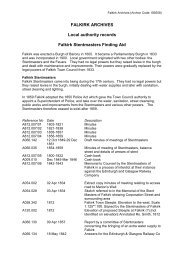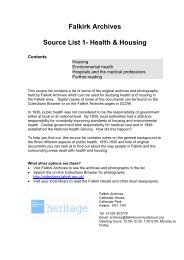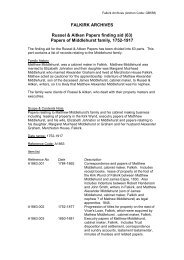Bo'ness Building Warrant plans - Falkirk Community Trust
Bo'ness Building Warrant plans - Falkirk Community Trust
Bo'ness Building Warrant plans - Falkirk Community Trust
You also want an ePaper? Increase the reach of your titles
YUMPU automatically turns print PDFs into web optimized ePapers that Google loves.
A998/1968/10 Apr 1968 4 apt. house at Dundas Street, <strong>Bo'ness</strong> for W.<br />
Robertson. Location plan. Site plan and setting<br />
out. Foundation plan, lower ground floor plan,<br />
ground floor plan, elevations and section.<br />
A998/1968/11 Feb 1968 Proposed new offices for C.J.B. Pipelines Limited<br />
at Dean Road, <strong>Bo'ness</strong>.<br />
A: Location plan. Sections and elevation.<br />
B: Plan, elevations.<br />
A998/1968/12 25 Jan 1968 Erect storage building for Boots Pure Drug Co.,<br />
111 North Street, <strong>Bo'ness</strong>. Location plan,<br />
elevations.<br />
A998/1968/14 Extension to garage at 2 Dock Street, <strong>Bo'ness</strong> by<br />
R.M. Riddell. Location plan, plan, section and<br />
elevation.<br />
A998/1968/15 Apr 1968 2-5 apt. and 1-6 apt. bungalow at Deanburn Grove<br />
for J. Sneddon.<br />
A: Foundation, ground and upper floor plan.<br />
Section.<br />
B: Foundation, ground and upper floor plan.<br />
Section and elevations.<br />
C: Site layout plan.<br />
A998/1968/16 Apr 1968 Factory development, phase I at Bridgness Road,<br />
<strong>Bo'ness</strong> for Anchor Construction.<br />
A: Revised layout plan.<br />
B: Site plan and elevations.<br />
C: Floor plan<br />
A998/1968/18 1968<br />
D: Elevations.<br />
New mill and storage for James Walker Limited,<br />
Carriden, <strong>Bo'ness</strong>. Carriden Rehabilitation,<br />
recommendation for foul drain connection.<br />
A:Plan<br />
B: Layout plan<br />
C: Roof and foundation <strong>plans</strong>, finger jointing shed<br />
D: Foundation plan: North<br />
E: Foundation plan: South<br />
F: Site and Locality plan.<br />
G: Site and Locality plan.<br />
H: Roof plan: North<br />
J: Sections<br />
K: Ground floor plan of mill and office building.<br />
Northern area<br />
L: Ground floor plan of mill and office building.<br />
Southern area.<br />
M: Elevation to timber mill<br />
N: Electrical layout<br />
P: Amended drawing. Plan, elevations.<br />
Q: Timber store elevations.<br />
R: Foundation, ground and roof plan.<br />
S: Roof plan: South.<br />
T: Plans and elevations for housing for dust<br />
extraction plant and compressor unit<br />
<strong>Falkirk</strong> Archives (Archon Code: GB558)<br />
Boots Pure Drug<br />
Co. Ltd., Station<br />
Street,<br />
Nottingham.<br />
James Gray,<br />
A.R.I.B.A.,10<br />
Broomside Place,<br />
Larbert.<br />
Anchor<br />
Construction Co.<br />
Babtie Shaw &<br />
Morton, 95<br />
Bothwell Street,<br />
Glasgow, C.2.<br />
Leslie D. Morrison<br />
& Partners, 2<br />
Commercial<br />
Street,<br />
Edinburgh,6.


