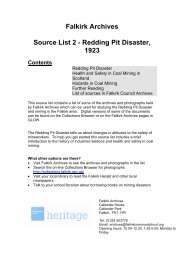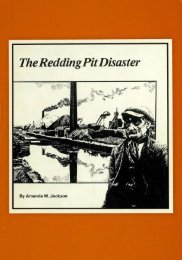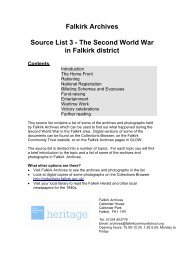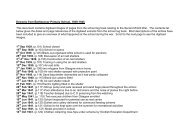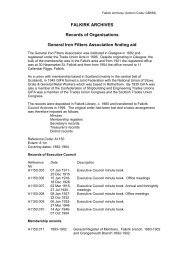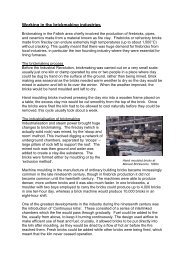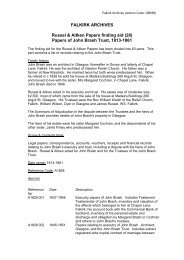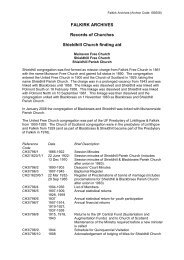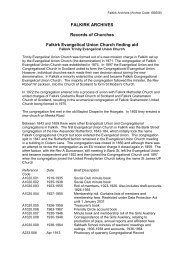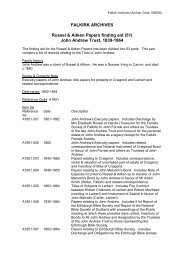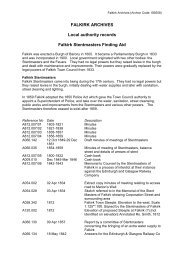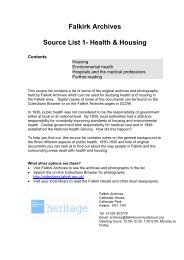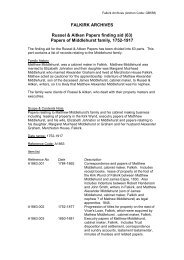Bo'ness Building Warrant plans - Falkirk Community Trust
Bo'ness Building Warrant plans - Falkirk Community Trust
Bo'ness Building Warrant plans - Falkirk Community Trust
You also want an ePaper? Increase the reach of your titles
YUMPU automatically turns print PDFs into web optimized ePapers that Google loves.
A:Basic design formulae.<br />
B: General arrangement of Foundry.<br />
C: Site plan. Plan, elevations and sections<br />
D: Setting out plan and section. (Atcost Limited<br />
St. Helens Auckland, Bishop Auckland, County<br />
Durham)<br />
E: Reinforcement details for span rafters.<br />
<strong>Falkirk</strong> Archives (Archon Code: GB558)<br />
Norton Canes,<br />
Cannock, Staffs.<br />
A998/1967/16 Aug 1967<br />
Standard „A‟ frame.<br />
Proposed kitchen and dining hall at Kinneil County Architects<br />
Primary School, Bo‟ness for West Lothian County Dept.,<br />
Council. Plan, sections and elevations. Block and West Lothian<br />
location <strong>plans</strong>.<br />
County Council<br />
County <strong>Building</strong>s,<br />
Linlithgow.<br />
A998/1967/17 12 Oct 1967 Proposed lock-up garages at Shaw‟s Park, Donald Whithorn<br />
Bo‟ness for J.M. Williamson Limited. Location & Part.,<br />
plan. Plan, section and elevations.<br />
31 Rutland<br />
Square,<br />
Edinburgh, 1.<br />
A998/1968/1 Jul 1967 Proposed alterations to Cragfoot Cottage, Erngath Edward Sheehan,<br />
Road, <strong>Bo'ness</strong> for William T. May.<br />
Chartered<br />
A: Layout of drains<br />
Architects, 59 Muir<br />
B: Location plan. Ground and 1st floor plan, Wood Crescent,<br />
sections and elevation.<br />
Currie, Midlothian.<br />
A998/1968/4 Nov 1967 Proposed conversion of bakery into garage for<br />
The <strong>Bo'ness</strong> Co-operative Soc., Grangepans,<br />
<strong>Bo'ness</strong>. Location plan, plan. Proposed and<br />
existing elevations, sections.<br />
A998/1968/5 Mar 1968 Senior Citizen's premises at Jamieson Avenue,<br />
<strong>Bo'ness</strong> for <strong>Bo'ness</strong> Town Council.<br />
A: Location plan. Foundation plan, plan,<br />
elevations and section.<br />
B: Proposed <strong>Community</strong> Centre at Cowanhill<br />
Road for <strong>Bo'ness</strong> Town Council. Foundation plan<br />
James Harrison &<br />
Co. Ltd.,16<br />
Walker Street,<br />
Edinburgh.<br />
A998/1968/7<br />
and plan.<br />
20 Jul 1966- Alterations to girl's toilets, kitchen, staff room and County Architects<br />
26 Aug 1966 dining room at Grange Primary School, <strong>Bo'ness</strong> Dept., County<br />
for West Lothian County Council, Education <strong>Building</strong>s,<br />
Committee.<br />
A: Basement and ground floor plan.<br />
B: Key plan and location plan.<br />
C: Basement and ground floor plan.<br />
D: Upper floor plan and section.<br />
E: Elevations and section.<br />
Linlithgow.<br />
A998/1968/8 Proposed alterations at "Shiloh", 36 Grahamsdyke<br />
Road, <strong>Bo'ness</strong> for Mr. James Robertson.<br />
A: Location plan. Ground and upper floor plan,<br />
elevations and section.<br />
B: Detail of stair<br />
A998/1968/9 5 apt. Bungalow at Grange Loan for C. Maxwell,<br />
Muirhouse Cottages, Muirhouses.<br />
A: Location plan. Foundation plan, ground floor<br />
plan, elevations and sections.




