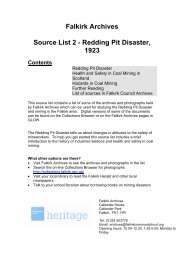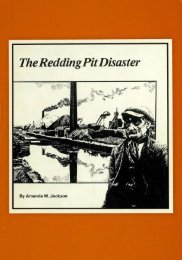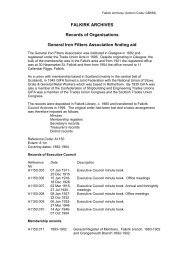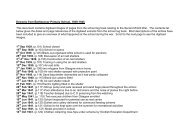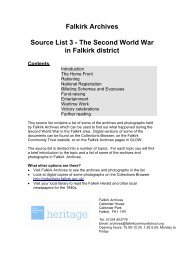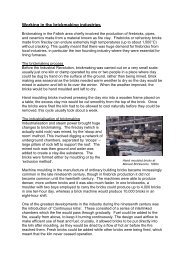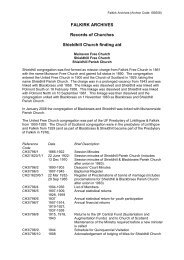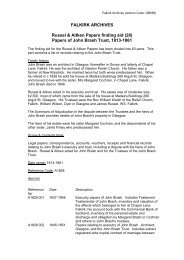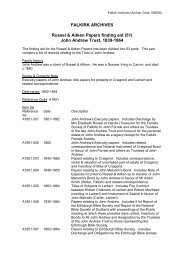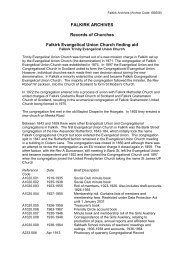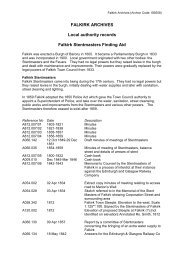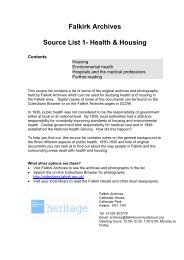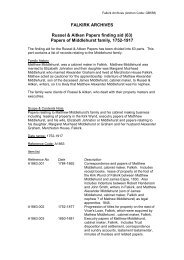Bo'ness Building Warrant plans - Falkirk Community Trust
Bo'ness Building Warrant plans - Falkirk Community Trust
Bo'ness Building Warrant plans - Falkirk Community Trust
You also want an ePaper? Increase the reach of your titles
YUMPU automatically turns print PDFs into web optimized ePapers that Google loves.
<strong>Falkirk</strong> Archives (Archon Code: GB558)<br />
A998/1897/3002 June 1897 New building for Hardie & King, Braehead,<br />
Bo‟ness.<br />
Ground plan. Upper flat plan. Front Elevation.<br />
Back elevation Section.<br />
A998/1897/3003 June 1897 Alterations on property for Bo‟ness Co-op Society James Thomson,<br />
Limited, Butchers Shop, Grangepans, Bo‟ness. Harbour Street,<br />
A998/1897/3004 May 1897<br />
Ground plan. Front elevation. Section on Line AB Bo‟ness.<br />
Alterations to Hamilton Arms Tavern, North Street J.S. Leishman, 44<br />
Bo‟ness.<br />
A: Block Plan.<br />
B: Section CD and Side Elevation<br />
C: Ground Floor Plan. First Floor Plan<br />
D: Front and Back Elevation. Section through AB<br />
Mill Street, Alloa<br />
A998/1897/3005 June 1897 Alterations to Vitriol Chamber adjoining Public<br />
Road for Forth Chemical Works, Bo‟ness. Plan<br />
Section<br />
A998/1897/3006 June 1897 Tenement to be erected for Mr. Thomas Brechin, Approved by J.<br />
Corbiehall, Bo‟ness.<br />
A: Plan showing Ground Feued at Corbiehall,<br />
Bo‟ness by Mr. Thomas Brechin from the Duke of<br />
Hamilton and also ground rented from Rev. Mr.<br />
Robertson-Fullerton<br />
MacAuley<br />
B: First floor plan. 2nd A998/1898/1 Aug 1898<br />
Floor plan. Front and back<br />
elevation.<br />
Crate shop to be erected for West Lothian Pottery<br />
Co Ltd, Grangepans<br />
Ground plan and end elevation<br />
A998/1898/2 Jan 1898 Additions to sawmills for Thomson & Balfour, James Dodds,<br />
Wood Merchants, Bo‟ness<br />
A: East & front elevation & section<br />
B: Plan<br />
Bo‟ness<br />
A998/1898/5 Jan 1898 Warehouse of Jubilee Pottery Warehouse, James Dodds,<br />
Bridgeness, for Charles McNay<br />
East & north elevations, section, upper floor &<br />
ground floor <strong>plans</strong><br />
Bo‟ness<br />
A998/1898/7 Nov 1898 Additional moulding shop, New Grange Foundry,<br />
Bo‟ness, for Messrs A Ballantine & Sons<br />
Plans & elevations<br />
A998/1898/8 Sept 1898 Plan of cottage for Alexander Mair, Grange James Dodds,<br />
Terrace, Bo‟ness<br />
Block plan, plan, section and front, end & back<br />
elevations<br />
Bo‟ness<br />
A998/1898/9 May 1898 Plan of proposed shops and dwelling house for James Dodds,<br />
David D Ballantyne, Main Street, Grangepans Bo‟ness<br />
A: Ground plan, 2 nd floor plan, back & front<br />
elevations<br />
B: Site plan, sections & <strong>plans</strong> of washhouse<br />
A998/1898/12 June 1898 Proposed stable block for Mr A Henderson, South<br />
Street, Bo‟ness<br />
Block plan, plan, front elevation, sections<br />
A998/1898/13 June 1898 Alteration of shop for Mrs C R White, Grangepans<br />
Plan and elevation<br />
A998/1898/14 Nov 1898 Cottage for Mrs T G Thomson, Grange Terrace,<br />
Bo‟ness<br />
Ground plan, bedroom floor plan, site plan, front,<br />
James Dodds,<br />
Bo‟ness<br />
James Thomson




