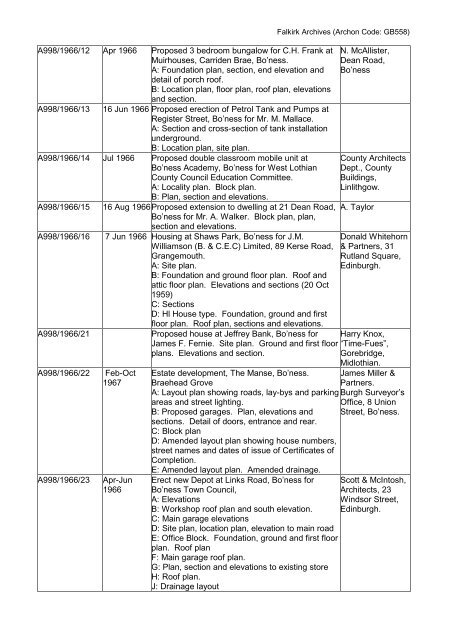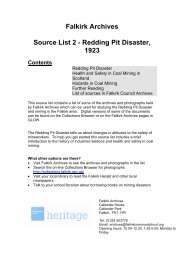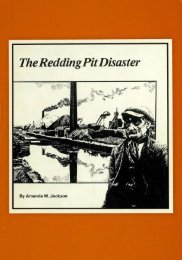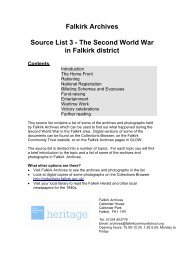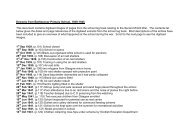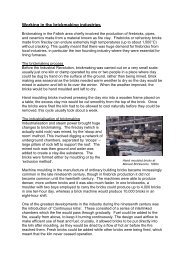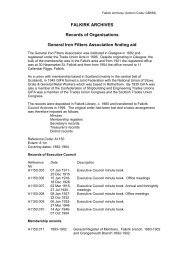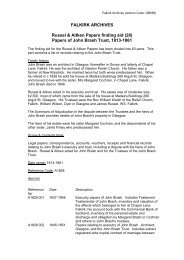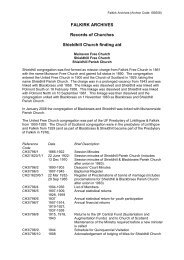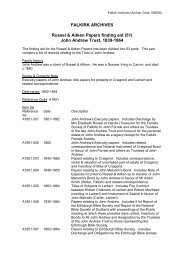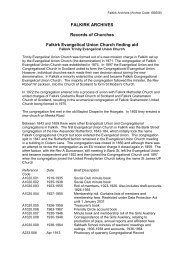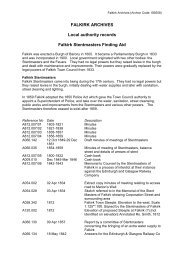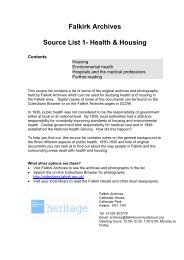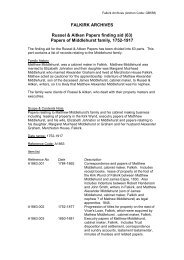Bo'ness Building Warrant plans - Falkirk Community Trust
Bo'ness Building Warrant plans - Falkirk Community Trust
Bo'ness Building Warrant plans - Falkirk Community Trust
Create successful ePaper yourself
Turn your PDF publications into a flip-book with our unique Google optimized e-Paper software.
A998/1966/12 Apr 1966 Proposed 3 bedroom bungalow for C.H. Frank at<br />
Muirhouses, Carriden Brae, Bo‟ness.<br />
A: Foundation plan, section, end elevation and<br />
detail of porch roof.<br />
B: Location plan, floor plan, roof plan, elevations<br />
and section.<br />
A998/1966/13 16 Jun 1966 Proposed erection of Petrol Tank and Pumps at<br />
Register Street, Bo‟ness for Mr. M. Mallace.<br />
A: Section and cross-section of tank installation<br />
underground.<br />
B: Location plan, site plan.<br />
A998/1966/14 Jul 1966 Proposed double classroom mobile unit at<br />
Bo‟ness Academy, Bo‟ness for West Lothian<br />
County Council Education Committee.<br />
A: Locality plan. Block plan.<br />
B: Plan, section and elevations.<br />
A998/1966/15 16 Aug 1966 Proposed extension to dwelling at 21 Dean Road,<br />
Bo‟ness for Mr. A. Walker. Block plan, plan,<br />
section and elevations.<br />
A998/1966/16 7 Jun 1966 Housing at Shaws Park, Bo‟ness for J.M.<br />
Williamson (B. & C.E.C) Limited, 89 Kerse Road,<br />
Grangemouth.<br />
A: Site plan.<br />
B: Foundation and ground floor plan. Roof and<br />
attic floor plan. Elevations and sections (20 Oct<br />
1959)<br />
C: Sections<br />
D: Hl House type. Foundation, ground and first<br />
floor plan. Roof plan, sections and elevations.<br />
<strong>Falkirk</strong> Archives (Archon Code: GB558)<br />
N. McAllister,<br />
Dean Road,<br />
Bo‟ness<br />
County Architects<br />
Dept., County<br />
<strong>Building</strong>s,<br />
Linlithgow.<br />
A. Taylor<br />
Donald Whitehorn<br />
& Partners, 31<br />
Rutland Square,<br />
Edinburgh.<br />
A998/1966/21 Proposed house at Jeffrey Bank, Bo‟ness for Harry Knox,<br />
James F. Fernie. Site plan. Ground and first floor “Time-Fues”,<br />
<strong>plans</strong>. Elevations and section.<br />
Gorebridge,<br />
A998/1966/22 Feb-Oct<br />
1967<br />
A998/1966/23 Apr-Jun<br />
1966<br />
Midlothian.<br />
Estate development, The Manse, Bo‟ness. James Miller &<br />
Braehead Grove<br />
Partners.<br />
A: Layout plan showing roads, lay-bys and parking Burgh Surveyor‟s<br />
areas and street lighting.<br />
Office, 8 Union<br />
B: Proposed garages. Plan, elevations and Street, Bo‟ness.<br />
sections. Detail of doors, entrance and rear.<br />
C: Block plan<br />
D: Amended layout plan showing house numbers,<br />
street names and dates of issue of Certificates of<br />
Completion.<br />
E: Amended layout plan. Amended drainage.<br />
Erect new Depot at Links Road, Bo‟ness for Scott & McIntosh,<br />
Bo‟ness Town Council,<br />
Architects, 23<br />
A: Elevations<br />
Windsor Street,<br />
B: Workshop roof plan and south elevation. Edinburgh.<br />
C: Main garage elevations<br />
D: Site plan, location plan, elevation to main road<br />
E: Office Block. Foundation, ground and first floor<br />
plan. Roof plan<br />
F: Main garage roof plan.<br />
G: Plan, section and elevations to existing store<br />
H: Roof plan.<br />
J: Drainage layout


