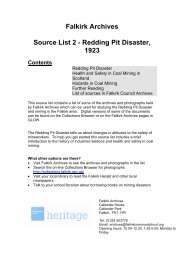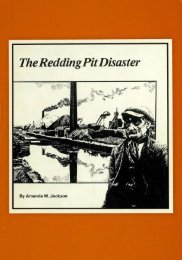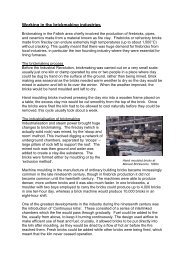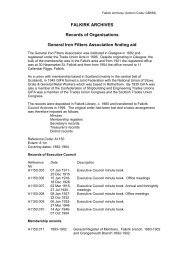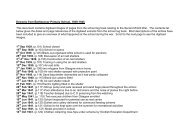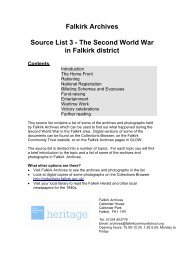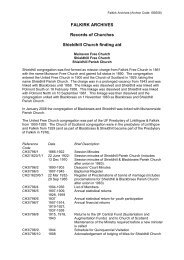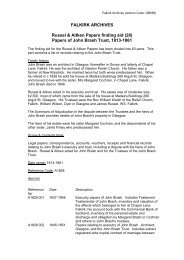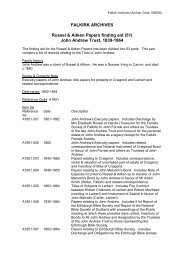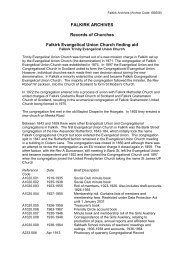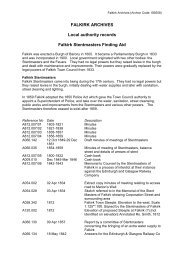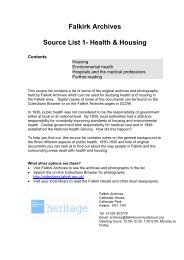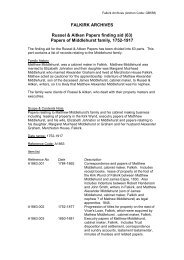Bo'ness Building Warrant plans - Falkirk Community Trust
Bo'ness Building Warrant plans - Falkirk Community Trust
Bo'ness Building Warrant plans - Falkirk Community Trust
You also want an ePaper? Increase the reach of your titles
YUMPU automatically turns print PDFs into web optimized ePapers that Google loves.
<strong>Falkirk</strong> Archives (Archon Code: GB558)<br />
Application form for planning permission. Bathgate.<br />
A998/1950/95/1 Erection of scullery and bathroom at Eden<br />
Cottage, Muirhouses, Bo‟ness for Mrs. R. McKay.<br />
Site plan, plan and elevations.<br />
A998/1950/105 Erection of garage on County Council ground at<br />
Newtown, Bo‟ness for Robert Liddle Esq., 23<br />
Newtown, Bo‟ness. Hand sketched plan and<br />
elevation.<br />
A998/1965/3 Proposed fettling and fitting shop at New Grange<br />
Foundry, Bo‟ness for Ballantyne & Sons Ltd. Site<br />
plan, plan, elevations.<br />
A998/1965/8 8 May 1965 Proposed bungalow for Mr. G.P. Reilly, Shaws<br />
Wilson & Wilson,<br />
Park Development, Bo‟ness. Site plan, foundation Chartered<br />
plan, plan, elevations and sections.<br />
Architects, 39<br />
Vicar Street,<br />
<strong>Falkirk</strong>.<br />
A998/1965/10 29 Jul 1965 Factory for Anchor Construction, Bridgeness Anchor<br />
Development.<br />
A: Ground floor plan.<br />
B: Foundation plan, plan, section A-A<br />
C: Factory roof plan<br />
D: Elevations and sections<br />
E: Site plan. Elevations.<br />
F: Administration. Foundation, ground and first<br />
floor plan. Roof plan. Elevations and sections.<br />
Construction.<br />
G: Lorry garages. Foundation, floor and roof plan.<br />
Elevations and section<br />
H: Timber shed and pre-cast shed. Foundation<br />
<strong>plans</strong>, <strong>plans</strong>, roof <strong>plans</strong>, elevations and section.<br />
J: Location/layout plan.<br />
A998/1965/11 28 Jul 1965 Proposed house at Grahamsdyke Road, Bo‟ness James Harrison &<br />
for A. Learmonth Esq. Site layout plan. Co. (Builders)<br />
Foundation, ground and first floor plan. Elevations Ltd., 16 Walker<br />
and cross-section.<br />
Street, Edinburgh,<br />
3.<br />
A998/1966/2 Jan 1966 Proposed factory for Mr. A. Anderson,<br />
Grangepans, Bo‟ness. Location plan, plan,<br />
elevations and sections.<br />
A998/1966/3 Proposed bungalow at Grahamsdyke Lane,<br />
Bo‟ness for Mr. G. McFarlane.<br />
A: Foundation, floor and roof plan, elevations and<br />
sections.<br />
B: Location and site plan.<br />
A998/1966/9 22 Apr 1966 Paint shop for Thompson & Balfour Limited,<br />
Victoria Sawmills, Bridgness Road, Bo‟ness. Site<br />
plan.<br />
A998/1966/10 Mar 1966 Proposed extension and alterations at Bridgeness T.A. Marshall, 22<br />
Miners Welfare Club, Borrowstouness.<br />
Trinity Grove,<br />
A: Foundation plan, roof plan and section thro<br />
extension.<br />
B: Floor plan of existing building showing plan of<br />
extension. Elevations and legend.<br />
Edinburgh 5<br />
A998/1966/11 Mar 1966 Proposed extension and alteration to house at 48 N.T. Cochrane, 6<br />
Braehead Road, Bo‟ness for Mr. Alexander Laburnam Road,<br />
Clelland. Location plan, proposed and existing<br />
floor <strong>plans</strong>, sections and elevations.<br />
Whitburn




