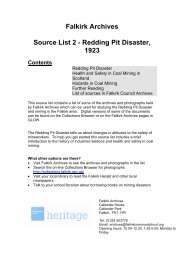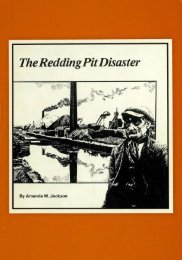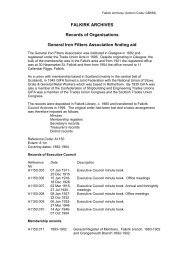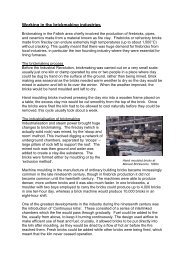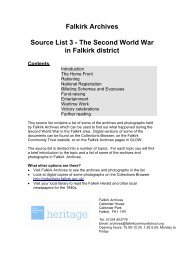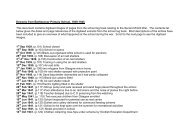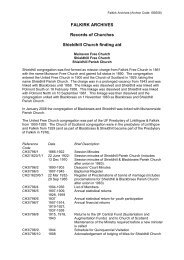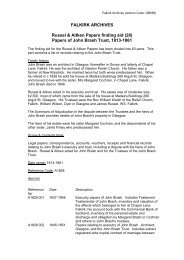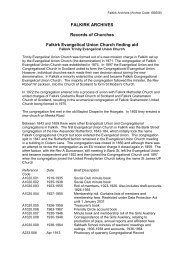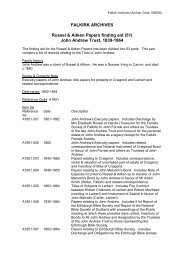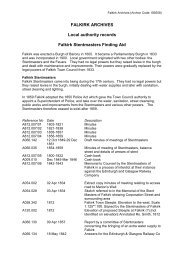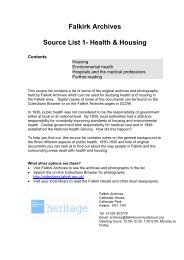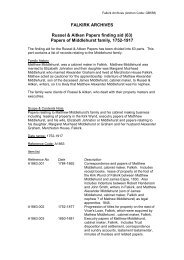Bo'ness Building Warrant plans - Falkirk Community Trust
Bo'ness Building Warrant plans - Falkirk Community Trust
Bo'ness Building Warrant plans - Falkirk Community Trust
Create successful ePaper yourself
Turn your PDF publications into a flip-book with our unique Google optimized e-Paper software.
<strong>Falkirk</strong> Archives (Archon Code: GB558)<br />
Plan and section of existing buildings. Plan and Contractor,<br />
section of proposed alterations. Application form<br />
for planning permission. Quotation from Robert<br />
Linlithgow.<br />
Bennie, Joiner & Undertaker, 172-176 High Street,<br />
Linlithgow.<br />
A998/1949/133 26 Sep 1949 Erection of garage at Newtown Street, Bo‟ness for<br />
Mr. Robert C. Swan, 8 Lothian Crescent, Bo‟ness.<br />
Frontage, elevation. Application form for planning<br />
permission (2 copies).<br />
A998/1949/136 4 Nov 1949 Proposed bathroom and scullery at Baker Street,<br />
Newtown, Bo‟ness for Mrs. Wallace. Site plan.<br />
Floor plan, elevations. Application form for<br />
planning permission.<br />
A998/1949/148 Proposed lavatory, W.C. and open shed on west<br />
end of building at The Cooperage, Bridgness,<br />
Bo‟ness for Col. H.M. Cadell. Site plan. Floor<br />
plan and elevations.<br />
A998/1949/151 13 Mar 1950 Proposed offices at “Stockbridge”, Linlithgow for Wilson & Wilson,<br />
15 Oct 1949 Mr. T.R. Aitken. Basement plan, plan, elevations 39 Vicar Street,<br />
and section as proposed. (2 copies). Location<br />
plan, plan section and elevation. (2 copies).<br />
Application forms for planning permission (2<br />
copies)<br />
<strong>Falkirk</strong>.<br />
A998/1950/4 31 Jan 1950 Proposed bathroom for A. Garrow, “St. Serfs”,<br />
Baker Street, Bo‟ness. Location plan, floor plan.<br />
Letter from James Dymock & Son Limited, 51<br />
North Street, Bo‟ness to County Council of West<br />
Lothian enclosing copies of <strong>plans</strong>.<br />
A998/1950/12 20 Jan 1950 Erection of pre-fabricated piggery at Kinnigingars James K. Millar<br />
Poultry Farm, Bo‟ness for A. Sinclair, 5<br />
Bridgeness Lane, Bo‟ness. Site plan, plan, front<br />
elevation and section (2 copies). Application form<br />
for planning permission.<br />
Limited, <strong>Falkirk</strong>.<br />
A998/1950/27 20 Feb 1950 Alterations to agricultural cottages at Drum Farm,<br />
Bo‟ness for Col. H.M. Cadell. (Installation of<br />
bathroom and W.C. in two cottages)<br />
Site plan, plan, half back elevation. Application<br />
form for planning permission.<br />
A998/1950/47 15 Feb 1950 Erection of new piggery and open courts at 45<br />
Mannerston, Linlithgow for James F. MacDonald.<br />
(Champany Estate Holding 45)<br />
Location plan, <strong>plans</strong>, sections and elevations (2<br />
copies). Application form for planning permission<br />
(2 copies)<br />
A998/1950/72 17 May Erection of garage and poultry house at Holding<br />
1950 No. 39, Mannerston, Linlithgow for Henry T.<br />
Campbell. (Champany Estate )<br />
Location plan, plan, elevation and section.<br />
Application form for planning permission.<br />
A998/1950/88 Jun 1950 Erection of house and garage at Grahamsdyke Wm. J. French,<br />
Road, Bo‟ness for Alexander McAlister, Dean Chartered<br />
Road, Bo‟ness. Site plan, plan, elevations and<br />
section. Application form for planning permission.<br />
Architect.<br />
A998/1950/91 Jun 1950 Addition of bathroom to two houses at Hillhead, Thos. Roberts &<br />
Avonbridge for William Ramage. Location plan, Son, Registered<br />
ground floor plan, elevations and section. Architects,




