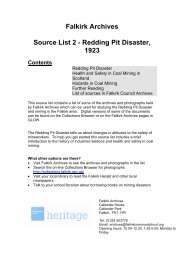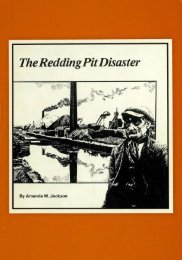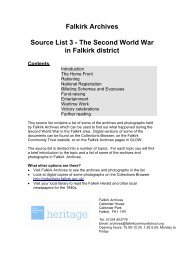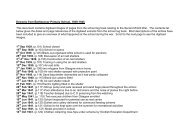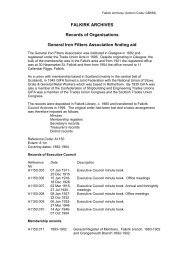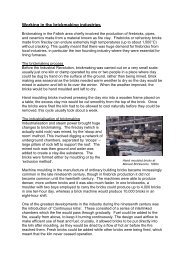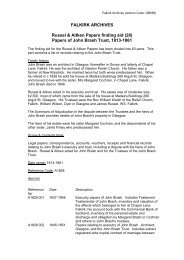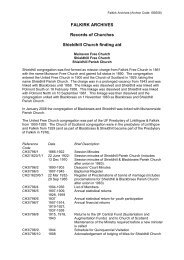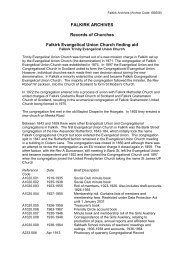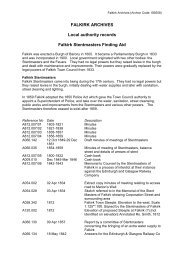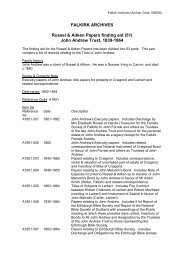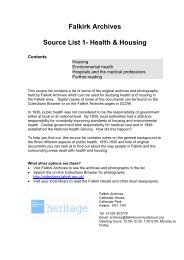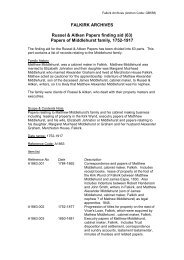Bo'ness Building Warrant plans - Falkirk Community Trust
Bo'ness Building Warrant plans - Falkirk Community Trust
Bo'ness Building Warrant plans - Falkirk Community Trust
You also want an ePaper? Increase the reach of your titles
YUMPU automatically turns print PDFs into web optimized ePapers that Google loves.
<strong>Falkirk</strong> Archives (Archon Code: GB558)<br />
A998/1947/85<br />
Lothian. 2 memos from Sanitary Department of<br />
County Clerk‟s Department.<br />
2 Oct 1947 Erection of store and alterations to barn to form<br />
byre at 33 Mannerston, Blackness for Mr. J.<br />
Simpson.<br />
Location plan. Plan, section and elevations.<br />
(Champany Estate)<br />
A998/1947/86 17 Oct 1947 Provision of byre at Airngath Farm, Linlithgow for John Brock,<br />
Col. Cadell, The Grange, Linlithgow.<br />
Arndilly,<br />
A: Location plan.<br />
B: Ground and first floor plan, elevation and<br />
section of house and proposed store. Application<br />
for planning permission Form A, B, C - County of<br />
Linlithgow.<br />
West Lothian.<br />
A998/1947/102 3 Nov 1947 Erection of garage at “Naina-Tal”, Linlithgow<br />
Road, Bo‟ness for Mr. John Robb. Location plan,<br />
plan and elevation. Application for planning<br />
permission Form A – County of West Lothian.<br />
A998/1948/3 17 Dec 1947 Erection of loft at Kinglass Farm, Bo‟ness for<br />
James Crawford. Application for planning<br />
permission Form A, B, C – County of West<br />
Lothian. Plan and elevations drawn on reverse of<br />
form.<br />
A998/1948/21 16 Mar 1948 Proposed Saw Shed at Grange Sawmills,<br />
Bridgeness, Bo‟ness for James Kennedy & Co.<br />
Location plan, plan and elevation. Application for<br />
planning permission Form A, B, C – County of<br />
West Lothian.<br />
A998/1949/6 May 1948 Proposed erection of additional bedroom,<br />
enlargement of scullery and internal improvements<br />
at The Cottage, Miller Pit, Bo‟ness for Mr. Robert<br />
Lowrie. Floor plan, elevations and section.<br />
Application form for planning permission – County<br />
A998/1949/97 28 Jun 1949<br />
Jul 1949<br />
A998/1949/99 4 Jun 1949<br />
Jul 1949<br />
A998/1949/102 21 Apr 1949<br />
1 Jul 1949<br />
of West Lothian.<br />
Proposed garage at Avonview Cottage,<br />
Strathloanhead, Avonbridge for Mr. Thomas Moir.<br />
Location plan, plan, elevation and section.<br />
Application form for planning permission.<br />
Alterations to “Bonhard”, Borrowstoun, Bo‟ness for<br />
James Paton, 23 Stewart Avenue, Bo‟ness.<br />
Location plan, ground and upper floor plan,<br />
elevations, cross-section. (2 copies). 2 copies of<br />
application for planning permission.<br />
Erection of Electricity Sub-station and outdoor<br />
transformer at Newtown, Bo‟ness for South East<br />
Scotland Electricity Board, “Woodlands”, St.<br />
Ninians Road, Stirling.<br />
Site/Location plan. Plan, sections and elevation.<br />
Application form for planning permission.<br />
A998/1949/105 8 Jun 1949 Erection of shop at Baker Street, Newtown,<br />
Bo‟ness for Mr. Andrew Harrison, 136 Burnett<br />
Square, Bo‟ness. Site plan, plan, elevations and<br />
section (2 copies). Application form for planning<br />
permission (2 copies).<br />
A998/1949/122 6 Sep 1949 Conversion of existing cattle shed to new byre at<br />
Walton Farm, Linlithgow for Mr. John Graham.<br />
Thomas Roberts<br />
& Son, Reg.<br />
Architects,<br />
Bathgate.<br />
B. Paton, Bo‟ness<br />
South East<br />
Scotland Elec.<br />
Board, 53 Melville<br />
Street, Edinburgh.<br />
Robert Bennie,<br />
<strong>Building</strong>




