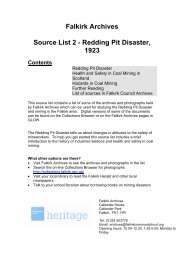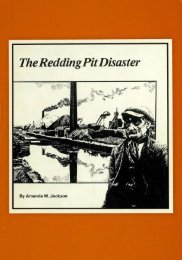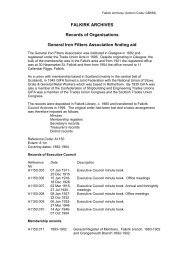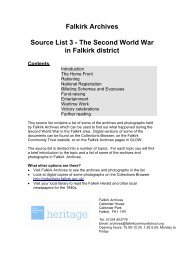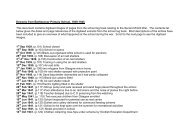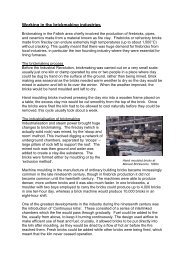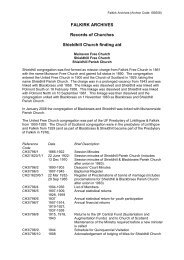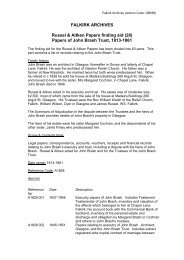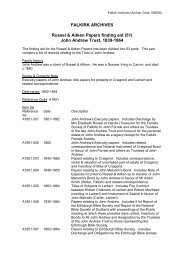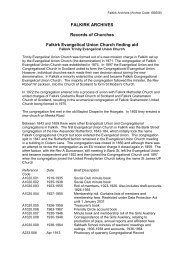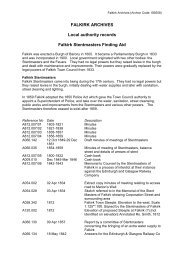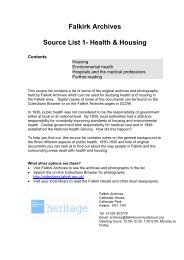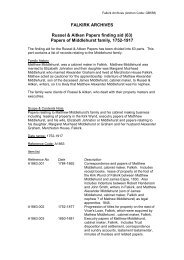Bo'ness Building Warrant plans - Falkirk Community Trust
Bo'ness Building Warrant plans - Falkirk Community Trust
Bo'ness Building Warrant plans - Falkirk Community Trust
You also want an ePaper? Increase the reach of your titles
YUMPU automatically turns print PDFs into web optimized ePapers that Google loves.
A998/1946/5/2 Mar 1946 Alterations to Viewforth Hotel, <strong>Bo'ness</strong> for Group<br />
Captain McFarlane.<br />
A: Site plan.<br />
B: Details of methods of supporting breeze<br />
partitions on upper floor.<br />
A998/1946/6 May 1946 Proposed alteration of Free Gardeners Hall,<br />
Bo‟ness (Hope St)<br />
A: Petition<br />
B: Site plan<br />
C: Entrance plan, 1 st floor plan as existing, 1 st<br />
<strong>Falkirk</strong> Archives (Archon Code: GB558)<br />
Dick Peddie,<br />
McKay &<br />
Jamieson,<br />
Architects, 8 Albyn<br />
Place, Edinburgh.<br />
A998/1946/7 Mar-May<br />
floor plan as altered, sections<br />
Reconstruction of printers workshop for William<br />
1946 Wedgewood Broom, Journal Office, market<br />
Square, Bo‟ness<br />
A: Block plan<br />
B: Ground floor & upper floor <strong>plans</strong><br />
C: Front elevation of printing office, west & back<br />
elevations, elevation & section<br />
D: Ground & upper floor <strong>plans</strong><br />
E: Front, west & back elevations & section<br />
F: Plan, cross section & elevation<br />
G: part section SW corner<br />
H : sections<br />
J: petition<br />
A998/1946/8 1946 Proposed alterations for John Smellie, 37 Panbrae<br />
Rd, Bo‟ness<br />
Existing plan, proposed plan & site plan<br />
A998/1946/11 Dec 1946 Proposed fried fish & chip restaurant for Mr L<br />
Drever, Castleloan, Bo‟ness<br />
A: Petition<br />
B: Site plan<br />
C: Front, back & end elevations<br />
A998/1946/12 Dec 1946 Proposed conversion of offices to house for<br />
Lothian Star Cinemas UK, 16 Register St, Bo‟ness<br />
A: Petition<br />
B: Floor plan, front & back elevations, section, site<br />
plan<br />
A998/1946/32 Jun 1946 Erection of Greenhouse for Mr. James McCance,<br />
Carriden Hill, Bo‟ness. Plan. Side and end<br />
elevation. <strong>Building</strong> Development Applications.<br />
A998/1946/34 Jun 1946 Erection of Garage for Mr. R. Culbert, Mains<br />
Cottages, Grangemouth Road, Bo‟ness. Plan.<br />
Front, back and end elevation. <strong>Building</strong><br />
Development Plans.<br />
A998/1946/49 1946 Provision of W.C. for Calder & Co., Creosoting<br />
Plant, Grangemouth Road, Bo‟ness. Plan and<br />
elevation.<br />
A998/1946/70 2 Nov 1946 MISSING<br />
John Brock,<br />
Alterations to Dylands Cottages, Bo‟ness for John Arndilly,<br />
Graham of Walton Farm, Linlithgow. Farm<br />
Workers Houses . Application form A from County<br />
of West Lothian for planning permission. Memo<br />
from County Clerk to Sanitary Department<br />
intimating approval of <strong>plans</strong>. Memo from Sanitary<br />
Department to County Clerk enclosing and<br />
application report. <strong>Building</strong> Development<br />
Linlithgow.<br />
James W Reid, 79<br />
West Regent St,<br />
Glasgow




