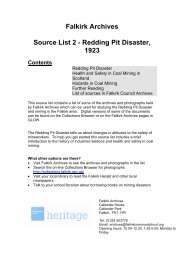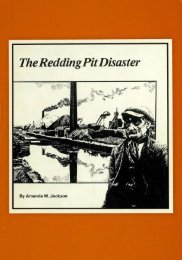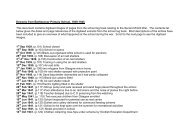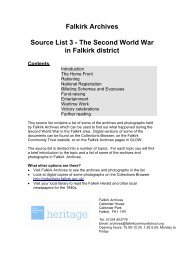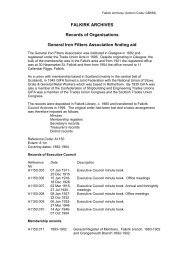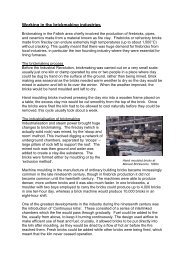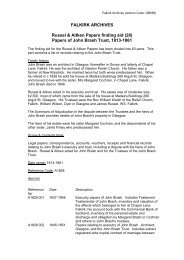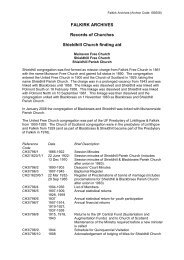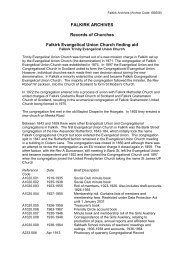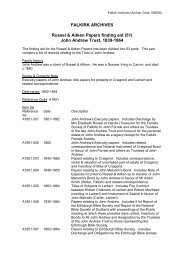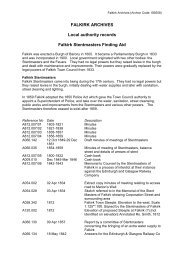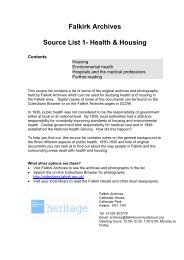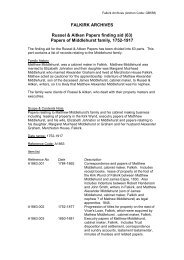Bo'ness Building Warrant plans - Falkirk Community Trust
Bo'ness Building Warrant plans - Falkirk Community Trust
Bo'ness Building Warrant plans - Falkirk Community Trust
You also want an ePaper? Increase the reach of your titles
YUMPU automatically turns print PDFs into web optimized ePapers that Google loves.
<strong>Falkirk</strong> Archives (Archon Code: GB558)<br />
Woodhead Farm, Bo‟ness. Main plan, north, Blinkbonny Road,<br />
south, east and west elevation. Site plan. Form A Edinburgh<br />
minor warrant. WLCC + <strong>Building</strong> development<br />
application and 2 letters.<br />
A998/1945/2 Oct 1945 Proposed building & granulating plant at Forth Wilson & Wilson,<br />
Chemicals Works, Bo‟ness for Thos Ovens & 39 Vicar St,<br />
Sons Ld<br />
Plan, cross section & elevation<br />
<strong>Falkirk</strong><br />
A998/1945/4 Sep 1945 Additional buildings & two roof spans for Thomson<br />
& Balfour, Victoria sawmills, Bo‟ness<br />
A: Petition<br />
B: Site plan showing x destroyed by fire, new<br />
erections<br />
C: Plan of roof showing glass elevation of roof<br />
trusses<br />
D: Details of proposed workshop re-erections<br />
A998/1945/5 July 1945 Gas scrubbing chamber & vent shaft for Wilson & Wilson,<br />
granulating plan (Fisons Ltd) for Thomas Ovens & Vicar St, <strong>Falkirk</strong><br />
Sons Ltd, Harvest House, Forth Chemical Works,<br />
Bo‟ness<br />
A: Site plan<br />
B: Section AA, extended section AA, section BB<br />
C: Plan, cross section, locus plan<br />
D: Petition<br />
A998/1945/22 Apr 1945 Proposed kennels for Mr. J. Hamilton, Carriden, F. Milson Dixon,<br />
Bo‟ness. Main plan, site plan.<br />
Sherwood Grove,<br />
Acomb, York.<br />
A998/1945/25 May 1945 Proposed repairs to roof for Thomson & Balfour,<br />
Carriden Steading, Bo‟ness. 2 letters and repair<br />
plan.<br />
A998/1945/45 Mar 1945 Extend and alter shop for Bo‟ness Co-op Society. W. Underwood,<br />
Ltd., Newtown, Bo‟ness. Ground floor <strong>plans</strong>. 119 Paisley Road,<br />
Locality <strong>plans</strong>. Shop plan. Form A & B minor<br />
warrants. 3 letters.<br />
Glasgow.<br />
A998/1946/1 Sep-Oct Fifty houses at Grahamsdyke Road site, Bo‟ness George Walls, 40<br />
1945 for Bo‟ness Town Council<br />
Melville St,<br />
A: Petition & papers<br />
B: Front, back & side elevation & section<br />
C: Front, back & side elevation & section & half<br />
Edinburgh<br />
ground floor plan & half 1 st floor plan, type 4/E/1<br />
D: As C Type 4/A/1<br />
E: As C Type 3/A/1<br />
F: Layout plan of site<br />
A998/1946/2 Jan 1946 Proposed petrol tank installation for Fisons Ltd,<br />
Harvest House, Bo‟ness<br />
A: Petition<br />
B: Site plan<br />
A998/1946/3 1946 Proposed dressing shed for A Ballantyne & Sons<br />
Ltd, New Grange Foundry, Bo‟ness<br />
Plan, front elevation & section<br />
A998/1946/5/1 Feb 1946 Alterations & erections for T Sutherland<br />
Henderson, Viewforth Hotel, Bo‟ness<br />
Ground & 1 st floor <strong>plans</strong>, front elevation & section<br />
(Plan C only - Plans/papers A & B missing)<br />
Dick Peddie<br />
McKay & Jamie<br />
son, 8 Albyn<br />
Place, Edinburgh




