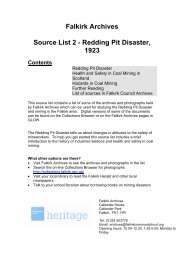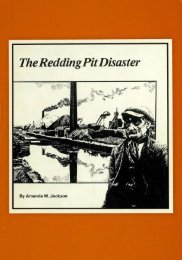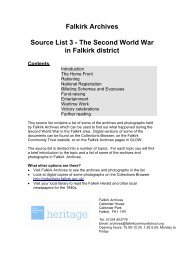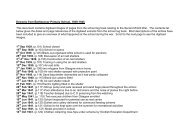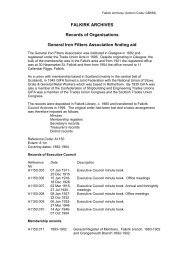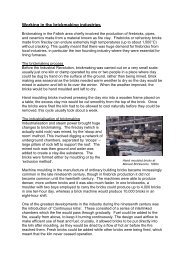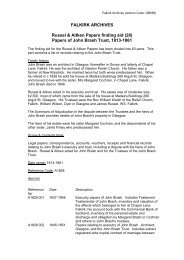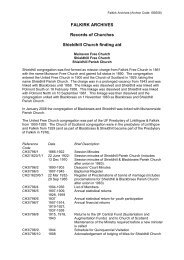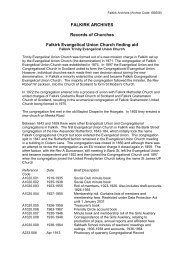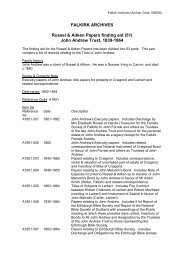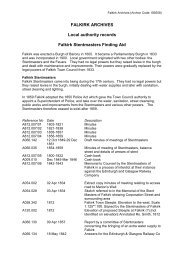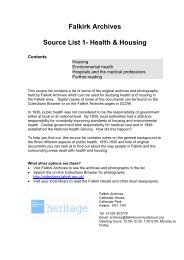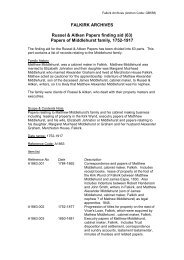Bo'ness Building Warrant plans - Falkirk Community Trust
Bo'ness Building Warrant plans - Falkirk Community Trust
Bo'ness Building Warrant plans - Falkirk Community Trust
You also want an ePaper? Increase the reach of your titles
YUMPU automatically turns print PDFs into web optimized ePapers that Google loves.
<strong>Falkirk</strong> Archives (Archon Code: GB558)<br />
for John Marshall & Co. Court.<br />
A998/1892/3003 Mar 1892 Double Villa for Walker & Hutton, Panbraes Road,<br />
Bo‟ness.<br />
Block Plan of ground and drains.<br />
R.B. Hutton, 487<br />
Sauchiehall<br />
Street, Glasgow.<br />
A998/1893/18 1893 Plan showing proposed conversion into dwelling Approved by Wm.<br />
houses of premises in West Bog, Bo‟ness for Mrs. Barrowman<br />
Wm. McNay.<br />
Ground and 1 st Floor plan. Elevations. Section.<br />
(Used as Bottling Stores by Messrs. Adamson &<br />
Sons).<br />
A998/1894/24 1894 Plan of Ground and alterations for Mr. Robert<br />
MacIntosh, Grangepans, Bo‟ness. Block Plan.<br />
Ground Floor plan.<br />
A998/1894/3001 Jan 1894 Extension of Draper‟s Shop for Mr. A. Lang,<br />
Bo‟ness.<br />
Plan. Elevations. Section<br />
A998/1894/3002 Sep 1894 Block Plan showing site of stable for Mr. Thomas<br />
Kirk, Burcher, Bo‟ness<br />
A998/1894/3003 Feb 1894 Block Plan for cottage for Mr. Wm. Porteous,<br />
Bo‟ness<br />
A998/1895/3001 Dec 1895 Block plan of 3 double villas for Robert Simpson<br />
Esq., School Brae, Bo‟ness.<br />
A998/1895/3002 May 1895 Plan of alteration of offices for James Allan Esq.,<br />
Viewforth House, Bo‟ness.<br />
Front and back elevation. Section. Plan. Roof<br />
Plan.<br />
A998/1895/3003 May 1895 Proposed alteration of shop window for James<br />
Paris, Baker, South Street, Bo‟ness.<br />
Plan. Elevation. Sections. Plan of column.<br />
A998/1896/3001 Aug 1896 Ground and Block Plan of Houses for James<br />
Smith‟s property at foot of Wynd, Bo‟ness.<br />
A: Block Plan<br />
B: Ground Plan. 1st Floor Plan. Front Elevation<br />
C: Section. Back Elevation. Attic Plan<br />
A998/1896/3002 6 May 1896 Plan of Villa on Starks Brae for James Burnett,<br />
Bo‟ness.<br />
A: Block Plan.<br />
B: Front and back elevation<br />
C: Ground Floor and 2nd A998/1897/10 Mar 1897<br />
Floor Plan<br />
D: End Elevation. Section<br />
Extension to Workshop, Longstairs Lane, for<br />
Robert Simpson, Bo‟ness. Floor Plan. Elevations<br />
A998/1897/13 Dec 1897 Tenement houses to be built off Dean Road for<br />
Mr. James Burnett, Richmond Lodge, Bo‟ness.<br />
A: Ground floor plan. First floor plan. Front<br />
elevation.<br />
B: Block Plan of Feu at Richmond Lodge<br />
C: Back elevation. Cross section. End Elevation.<br />
Plan of Wash Houses.<br />
A998/1897/3001 June 1897 Offices at Braehead, Bo‟ness. Drawing showing<br />
site of proposed new building. Dwelling houses,<br />
wash houses. Old Dairy <strong>Building</strong><br />
Names on boundaries:James Pettie, Bo‟ness;<br />
James Allan Jnr, Bo‟ness; Nell A. Meikle, Croy.<br />
Approved by John<br />
Paul, Burgh<br />
Surveyor.<br />
Thos. Peattie,<br />
Bo‟ness<br />
Approved by Wm.<br />
Barrowman,<br />
Surveyor<br />
James Dodds,<br />
Bo‟ness<br />
James Dodds,<br />
Bo‟ness<br />
Thomas Beattie,<br />
Bo‟ness<br />
A. McG. Mitchell,<br />
Coatbridge<br />
James Dodds,<br />
Bo‟ness




