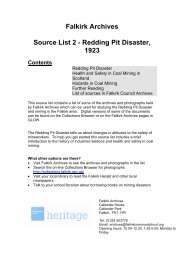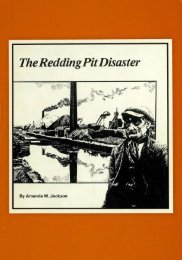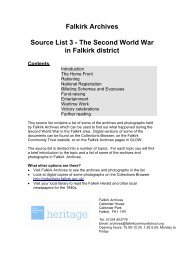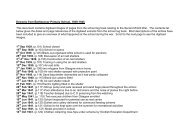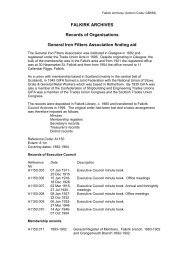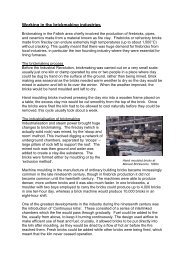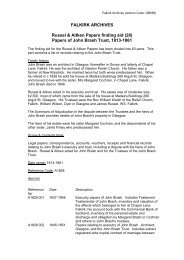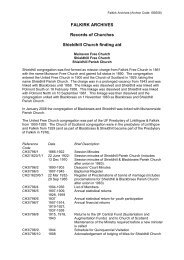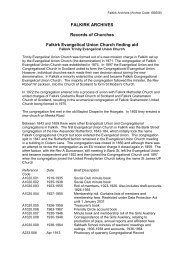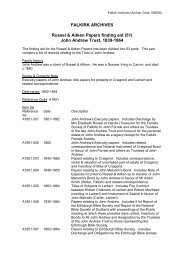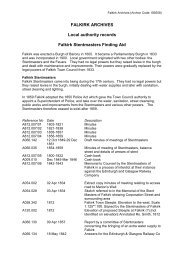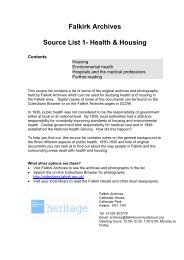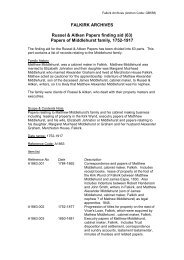Bo'ness Building Warrant plans - Falkirk Community Trust
Bo'ness Building Warrant plans - Falkirk Community Trust
Bo'ness Building Warrant plans - Falkirk Community Trust
Create successful ePaper yourself
Turn your PDF publications into a flip-book with our unique Google optimized e-Paper software.
erected for Bo‟ness Town Council at Harbour<br />
Road, Bridgeness, Philpingstone Road,<br />
Cowdenhill and Corbiehall, Bo‟ness.<br />
A: Elevations to street. Back elevations<br />
B: B Type. 5 th Development. Ground floor plan.<br />
Upper floor plan. Section. Front, back and end<br />
elevation.<br />
C: Flatted Type G – Ground floor house. Section<br />
AB. Upper floor house. Front, back and end<br />
elevation.<br />
D: Tenement Type A - 4 at Cowdenhill, 1 at<br />
Corbiehall. Plan of ground and upper floors.<br />
Back elevation. End elevation. Plan of roof and<br />
sections.<br />
E: Tenement Type Y. Bridgeness Road. Front<br />
and back elevations. Section AB and CD.<br />
F: Tenement Type Y. Plan of ground, first and<br />
second floor<br />
G: Tenement Type X. Plan of ground, first and<br />
second floor.<br />
H: Tenement Type X. Roof. Section AB, CD, EF,<br />
and GH. End elevation.<br />
A998/1933/1 Feb 1933 Proposed addition to billiard Room at Institute,<br />
Kinneil Miners Welfare Society, Bo‟ness<br />
Plan, roof plan, elevation & section AB<br />
A998/1933/2 Mar 1933 Proposed bungalow for Mrs Mary Gray,<br />
Grahamsdyke Road, Bo‟ness<br />
plan, front, back & end elevation, section<br />
A998/1933/6 July 1933 Proposed alterations to Star Theatre, Bo‟ness<br />
A &B missing<br />
C: Ground floor plan<br />
D: Cross sections through parapet walls<br />
E: Plan at stalls floor level<br />
F: Plan at churchyard level<br />
A998/1933/8 Aug 1933 Proposed shops for the Anderson <strong>Trust</strong>, South St,<br />
Bo‟ness<br />
Ground plan, front & back elevation, section<br />
A998/1934/2 May 1934 Plan of proposed general store for John Johnston<br />
& sons, Scotland‟s Close, Bo‟ness<br />
Ground plan, front & back elevation & section<br />
A998/1934/3 May 1934 Proposed alterations and additions for T<br />
Sutherland Henderson, Viewforth, Bo‟ness<br />
Plan of ground floor, east, west & north elevations<br />
& section AA<br />
A998/1934/4 Apr 1934 Baptist Church, South St, Bo‟ness<br />
A: Petition & letters<br />
B: Block plan<br />
C: Cross section on AB & CD, longitudinal section<br />
D: Plan as proposed<br />
A998/1934/5 Mar 1934 Bo‟ness Housing Scheme for Bo‟ness Town<br />
Council<br />
2 shops and 5 houses, Corbiehall No 2, Bo‟ness<br />
A: Ground plan, front elevation<br />
B: Ground, 1 st floor & upper floor <strong>plans</strong>, front,<br />
back & end elevations & section<br />
<strong>Falkirk</strong> Archives (Archon Code: GB558)<br />
Street, Bo‟ness.<br />
John Taylor, 1<br />
Market Street,<br />
Bo‟ness<br />
John Taylor, 1<br />
Market Street,<br />
Bo‟ness<br />
Thos Roberts &<br />
Son, Bathgate<br />
John Taylor, 1<br />
Market Street,<br />
Bo‟ness<br />
John Taylor, 1<br />
Market Street,<br />
Bo‟ness<br />
Matt Steele, Union<br />
Street, Bo‟ness<br />
Miller & Black, 132<br />
West Regent St,<br />
Glasgow C2<br />
John Taylor, 1<br />
Market Street,<br />
Bo‟ness




