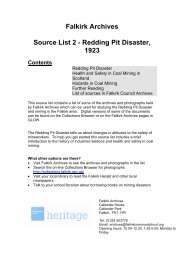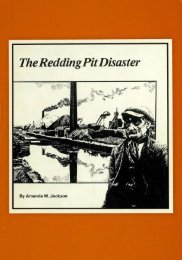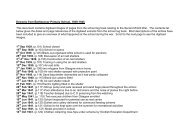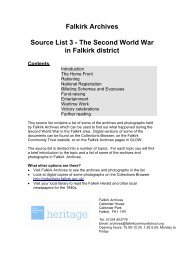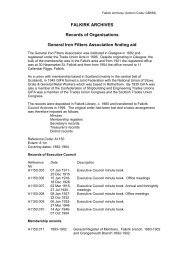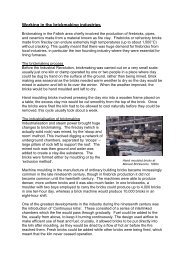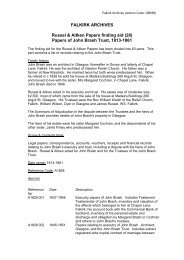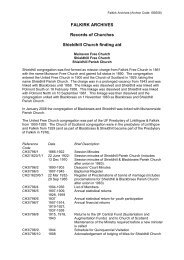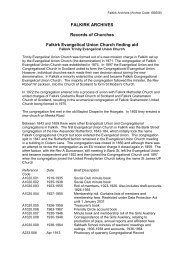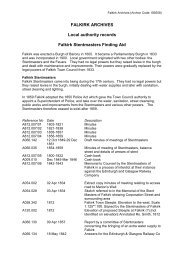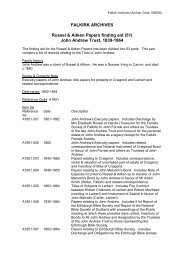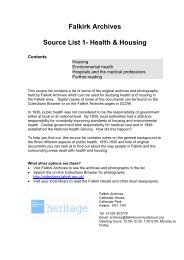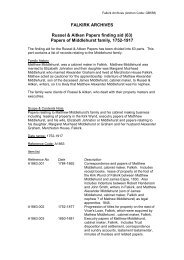Bo'ness Building Warrant plans - Falkirk Community Trust
Bo'ness Building Warrant plans - Falkirk Community Trust
Bo'ness Building Warrant plans - Falkirk Community Trust
You also want an ePaper? Increase the reach of your titles
YUMPU automatically turns print PDFs into web optimized ePapers that Google loves.
<strong>Falkirk</strong> Archives (Archon Code: GB558)<br />
A: Ground plan<br />
B: Front & back elevation & section AB<br />
Bo‟ness<br />
A998/1929/6 Mar 1930 Plan of proposed new Exit Door and internal John Taylor, 1<br />
alterations at Hippodrome, Bo‟ness for Mr. Louis Market Street,<br />
D. Dickson Esq.<br />
A; A1, A2, A3, A4, A4 - Dean of Guild Court<br />
Petition<br />
B: Reconstruction Plans<br />
C: Ground Floor Plan. Upper Floor Plan.<br />
Hamilton Lane Elevation.<br />
Bo‟ness.<br />
A005.052 1929 Petition of Donald Cameron, Mason, Church Rd,<br />
<strong>Bo'ness</strong> for erection of additional dwelling house<br />
at Church Rd (See A005.054 for sketch plan)<br />
A058.009 Sep 1929- Plan showing proposed alterations to <strong>Bo'ness</strong> Co-<br />
Oct 1929 op Society's Butcher's shop at Grangepans,<br />
<strong>Bo'ness</strong>. Approved by Dean of Guild Court. Scale<br />
1"":7ft<br />
A005.054 1929 Plan of proposed additional house at Church Road<br />
for Donald Cameron [See A005.052 for<br />
application for planning permission]<br />
A005.511/01 1929 Plans of proposed alterations and erections at<br />
Hippodrome for Louis D. Dickson, <strong>Bo'ness</strong><br />
A005.511/02 1930 Plan of proposed alterations to Gallery at<br />
Hippodrome for Louis D. Dickson, proprietor<br />
A005.511/03 1930 Plans of proposed extension of hosiery factory at<br />
East Bog for <strong>Bo'ness</strong> Hosiery Co Ltd<br />
A998/1930/1 Jan 1930 Plan of proposed surgery and waiting room also John Taylor, 1<br />
erection of garage and alterations to walls and Market Street,<br />
fences for Dr. H. Howieson, “Bencleuch”, Stewart Bo‟ness.<br />
Avenue, Bo‟ness. Plan. Front and back elevation.<br />
End elevation. Section AB.<br />
A998/1930/4 Nov 1929 Proposed alterations to gate at Chemical Works, Matt Steele, Union<br />
Bo‟ness<br />
West gate, main gate, elevation<br />
St, Bo‟ness<br />
A998/1931/1 Apr 1931 Proposed reconstruction for house for Mr W John A Grant (?) 3<br />
Turnbull, Dundas St, Bo‟ness<br />
Thistle Court,<br />
A: ground plan<br />
B: Ground floor, 1st floor, roof & basement <strong>plans</strong>,<br />
front, back & end elevations, section AB<br />
Edinburgh<br />
A998/1931/4 Oct 1931 Proposed re-instatement of fire damage for Miss John Taylor, 1<br />
Isabella Wallace, North St, Bo‟ness<br />
Market St,<br />
A: Petition & papers<br />
Bo‟ness<br />
B: Ground plan, 1st A998/1931/5 Nov 1931<br />
floor & attic <strong>plans</strong>, front<br />
elevation & section<br />
Plan of Dark Close, Bo‟ness, property of Bo‟ness Bo‟ness Burgh<br />
Town Council, to be demolished and cleared<br />
A: Petition<br />
B: Ground plan<br />
C: Wall plan<br />
Surveyor<br />
A998/1932/2 Feb 1932 Reconstruction of office premises for Thomson & Matt Steele, Union<br />
Balfour, Bridgeness, Bo‟ness<br />
A: Ground plan<br />
B: Plan, front, side & back elevations, section AB<br />
& plan of roof spars<br />
St, Bo‟ness<br />
A998/1932/5 Apr 1932 Plans of tenement flatted and cottage blocks to be Matt Steel, Union




