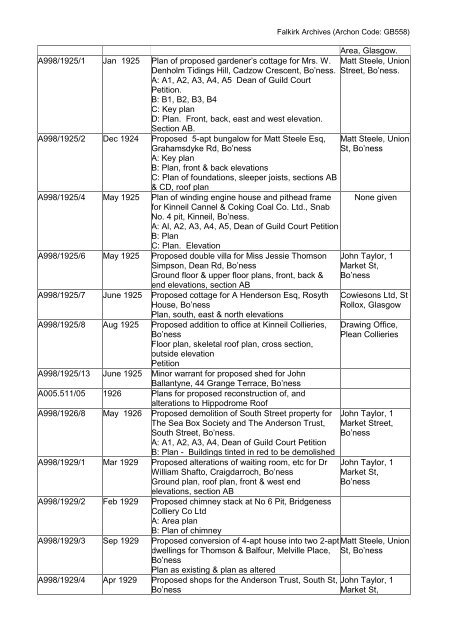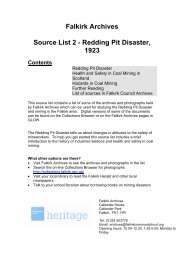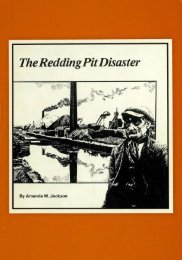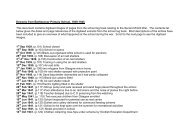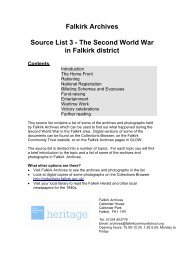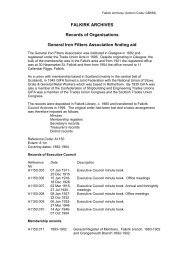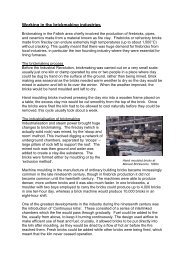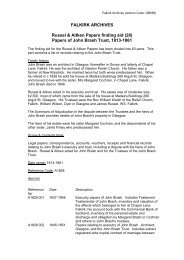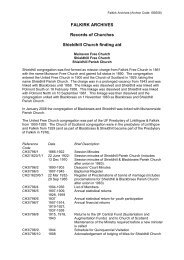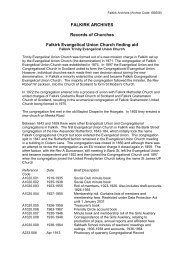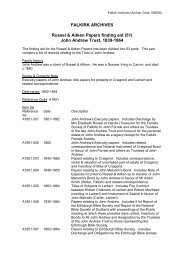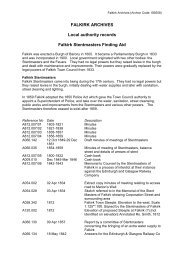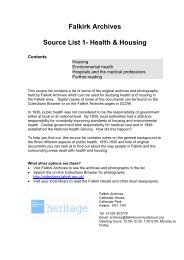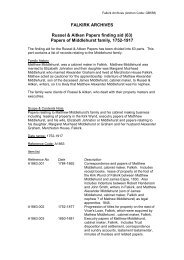Bo'ness Building Warrant plans - Falkirk Community Trust
Bo'ness Building Warrant plans - Falkirk Community Trust
Bo'ness Building Warrant plans - Falkirk Community Trust
You also want an ePaper? Increase the reach of your titles
YUMPU automatically turns print PDFs into web optimized ePapers that Google loves.
A998/1925/1 Jan 1925 Plan of proposed gardener‟s cottage for Mrs. W.<br />
Denholm Tidings Hill, Cadzow Crescent, Bo‟ness.<br />
A: A1, A2, A3, A4, A5 Dean of Guild Court<br />
Petition.<br />
B: B1, B2, B3, B4<br />
C: Key plan<br />
D: Plan. Front, back, east and west elevation.<br />
Section AB.<br />
A998/1925/2 Dec 1924 Proposed 5-apt bungalow for Matt Steele Esq,<br />
Grahamsdyke Rd, Bo‟ness<br />
A: Key plan<br />
B: Plan, front & back elevations<br />
C: Plan of foundations, sleeper joists, sections AB<br />
& CD, roof plan<br />
A998/1925/4 May 1925 Plan of winding engine house and pithead frame<br />
for Kinneil Cannel & Coking Coal Co. Ltd., Snab<br />
No. 4 pit, Kinneil, Bo‟ness.<br />
A: Al, A2, A3, A4, A5, Dean of Guild Court Petition<br />
B: Plan<br />
C: Plan. Elevation<br />
A998/1925/6 May 1925 Proposed double villa for Miss Jessie Thomson<br />
Simpson, Dean Rd, Bo‟ness<br />
Ground floor & upper floor <strong>plans</strong>, front, back &<br />
end elevations, section AB<br />
A998/1925/7 June 1925 Proposed cottage for A Henderson Esq, Rosyth<br />
House, Bo‟ness<br />
Plan, south, east & north elevations<br />
A998/1925/8 Aug 1925 Proposed addition to office at Kinneil Collieries,<br />
Bo‟ness<br />
Floor plan, skeletal roof plan, cross section,<br />
outside elevation<br />
Petition<br />
A998/1925/13 June 1925 Minor warrant for proposed shed for John<br />
Ballantyne, 44 Grange Terrace, Bo‟ness<br />
A005.511/05 1926 Plans for proposed reconstruction of, and<br />
alterations to Hippodrome Roof<br />
A998/1926/8 May 1926 Proposed demolition of South Street property for<br />
The Sea Box Society and The Anderson <strong>Trust</strong>,<br />
South Street, Bo‟ness.<br />
A: A1, A2, A3, A4, Dean of Guild Court Petition<br />
B: Plan - <strong>Building</strong>s tinted in red to be demolished<br />
A998/1929/1 Mar 1929 Proposed alterations of waiting room, etc for Dr<br />
William Shafto, Craigdarroch, Bo‟ness<br />
Ground plan, roof plan, front & west end<br />
<strong>Falkirk</strong> Archives (Archon Code: GB558)<br />
Area, Glasgow.<br />
Matt Steele, Union<br />
Street, Bo‟ness.<br />
Matt Steele, Union<br />
St, Bo‟ness<br />
None given<br />
John Taylor, 1<br />
Market St,<br />
Bo‟ness<br />
Cowiesons Ltd, St<br />
Rollox, Glasgow<br />
Drawing Office,<br />
Plean Collieries<br />
John Taylor, 1<br />
Market Street,<br />
Bo‟ness<br />
John Taylor, 1<br />
Market St,<br />
Bo‟ness<br />
A998/1929/2 Feb 1929<br />
elevations, section AB<br />
Proposed chimney stack at No 6 Pit, Bridgeness<br />
Colliery Co Ltd<br />
A: Area plan<br />
B: Plan of chimney<br />
A998/1929/3 Sep 1929 Proposed conversion of 4-apt house into two 2-apt Matt Steele, Union<br />
dwellings for Thomson & Balfour, Melville Place,<br />
Bo‟ness<br />
Plan as existing & plan as altered<br />
St, Bo‟ness<br />
A998/1929/4 Apr 1929 Proposed shops for the Anderson <strong>Trust</strong>, South St, John Taylor, 1<br />
Bo‟ness<br />
Market St,


